ข้อมูลนี้อาจไม่ถูกต้องหรือไม่มีทรัพย์อยู่จริง




The Estelle Phrom Phong By Raimon Land
The Estelle Phrom Phong is a condo and apartment project located in Khlong Tan, Bangkok and was completed in Mar 2022. It has 157 units across 37 floors and was developed by Raimon Land PCL., who is also behind One City Centre, Tait 12 and The Lofts Silom. About The Estelle Phrom Phong : The Estelle Phrom Phong, the ULTIMATE condominium, collaborates with Raimon Land and Tokyo Tatemono for fund-raising. The project is situated at a high potential area in the heart of the city. The building is designed in a modern style and applied it to the vertical lines. The building design is outstanding and luxurious. The project has almost 2 Rai of green areas, giving the residents feel privacy. Moreover, it is just 200 meters from Phrom Phong BTS Station and near The Em District Shopping Center. The highlight of this project is the architecture design conducted by a world-class architecture company under the concept of Modern Japanese. With green space, furthermore, it creates the feeling of closeness to nature. There is also a drop-off area, which is like a premium hotel in Japan, as well as lobby and zen garden decoration. Project Location : Soi Sukhumvit 26, Khlong Tan Subdistrict, Khlong Tan District, Bangkok Project Details : The Estelle Phrom Phong developed by Raimon Land is a 37- story high rise condominium with 1 building on an area of 1-3-97.2 Rai. There are 157 residential units in total and a maximum of 8 units per floor. Besides, there is a parking lot of approximately 196 cars or 125%(Excluding double parking), which will have a parking space for Super Car and EV Charging Station. Also, there are 4 passenger lifts and 1 service lift provided. Room Types : There are 4 room types in this project, including 74 special suites with private elevators as the following: - 1 Bedroom (55-62 sq.m.) - 2 Bedrooms (89.5-143.5 sq.m.) - 3 Bedrooms (160 sq.m.) This project sells fully-fitted, and the materials selected are the best and fit for all residents. Residents can choose whether earth tone and Millennium Chic tone for those who like the modern luxury style. Project Facilities : All project facilities are located on the 1st, 8th, and 27th as following: - The 1st floor: There will be Natural Garden, Lobby Hall, and Pet Area. - The 8th floor: A featured Japanese-style garden, communal pool for children and adults, a Jacuzzi, a spa, a Japanese-style hot tub (Onsen), and a multi-purpose area for private family activities. - The 27th floor: A yoga room and a gym that can experience a city view. Moreover, there is also a 24-hour security system, Wi-Fi services both in the lobby and swimming pool area. Importantly, pets are allowed in this project. Direction to project : - Traveling by car, it can be accessed from Sukhumvit Road and Rama IV Road. For the Soi Sukhumvit 26 it is an alley where cars can be run in two directions and connected to Rama IV Road. - Traveling by public transportation, there is a full range of public transport services because it is close to Phrom Phong BTS Station, only 200 meters away. The next stations will be Interchange Stations, such as Asoke BTS and Sukhumvit MRT Stations, it is conveniently entranced to the city.
-
BTS พร้อมพงษ์
0.2 กม.
-
ศูนย์การค้า ดิ เอ็มโพเรี่ยม
0.3 กม.
-
เอ็มควอเทียร์
0.4 กม.
-
BTS ทองหล่อ
0.9 กม.
-
โรงพยาบาลสมิติเวชสุขุมวิท
0.9 กม.
-
เทสโก้ โลตัส เอ็กซ์ตร้า พระราม 4
1.4 กม.
-
เทอร์มินอล 21 อโศก
1.5 กม.
-
ดองกิ มอลล์ ทองหล่อ-เอกมัย
1.6 กม.
-
บิ๊กซี ซูเปอร์เซ็นเตอร์ เอกมัย
1.6 กม.
-
โรงพยาบาลเทพธารินทร์
1.7 กม.
-
โรบินสัน สุขุมวิท
1.7 กม.
-
โรงพยาบาล คามิลเลียน
1.8 กม.
-
โรงพยาบาลสุขุมวิท
2.0 กม.
-
มหาวิทยาลัยศรีนครินทรวิโรฒ (มศว)
2.0 กม.
-
โชว์ ดีซี
2.5 กม.
-
โรงพยาบาลพระราม 9
2.7 กม.
-
โรงพยาบาลปิยะเวท
2.9 กม.
-
โรงพยาบาลคลองตัน
2.9 กม.
-
โรงพยาบาล เพชรเวช
3.0 กม.
-
มหาวิทยาลัยกรุงเทพ (กล้วยน้ำไท)
3.3 กม.
-
วิทยาลัยพยาบาลตำรวจ
4.1 กม.
-
จุฬาลงกรณ์มหาวิทยาลัย
4.4 กม.
-
มหาวิทยาลัยเว็บสเตอร์
4.5 กม.
-
สถาบันรัชต์ภาคย์
5.0 กม.
-
ท่าอากาศยานสุวรรณภูมิ
19.8 กม.
คำนวณสินเชื่ออสังหาฯ เบื้องต้น
ติดต่อเจ้าหน้าที่ธนาคารวงเงินกู้
0
บาทรายได้ขั้นต่ำต่อเดือน
0
บาทยอดผ่อนต่อเดือน
0
บาท


















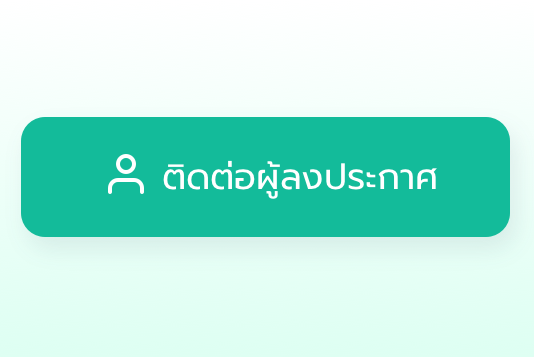

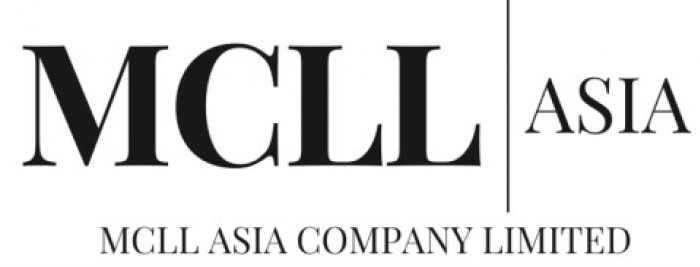

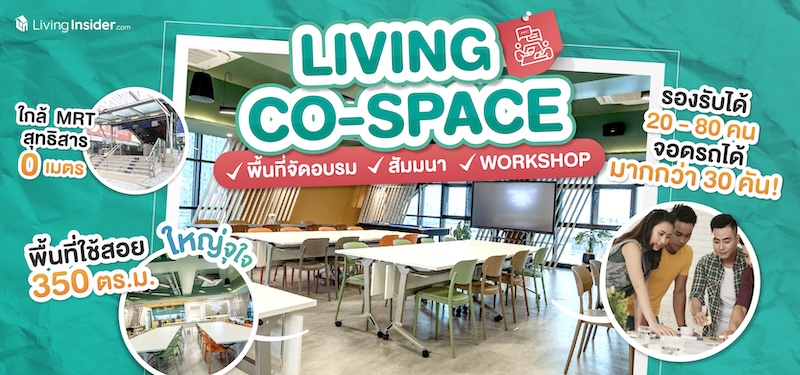



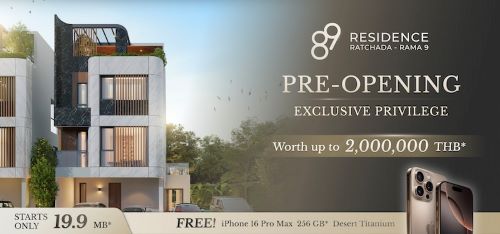

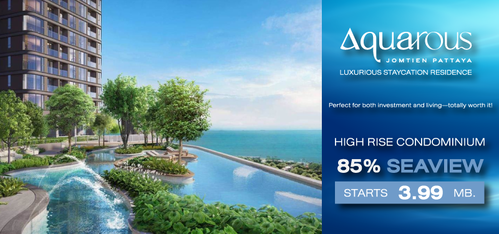
 ดูประกาศใกล้สถานที่นี้
ดูประกาศใกล้สถานที่นี้ ดูเส้นทาง
ดูเส้นทาง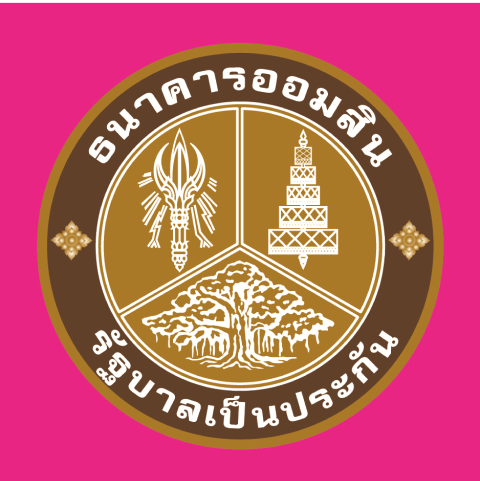
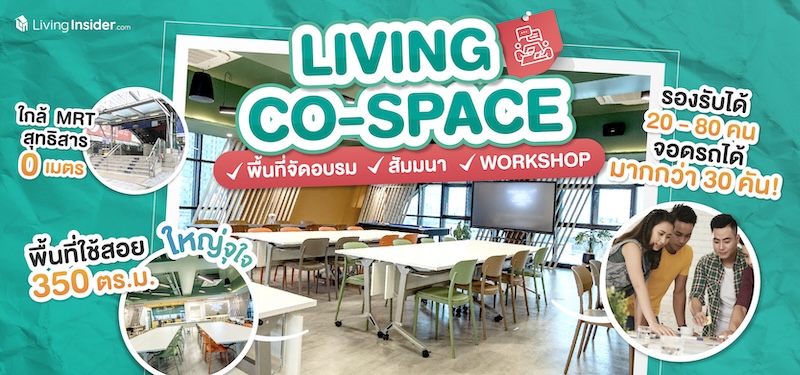
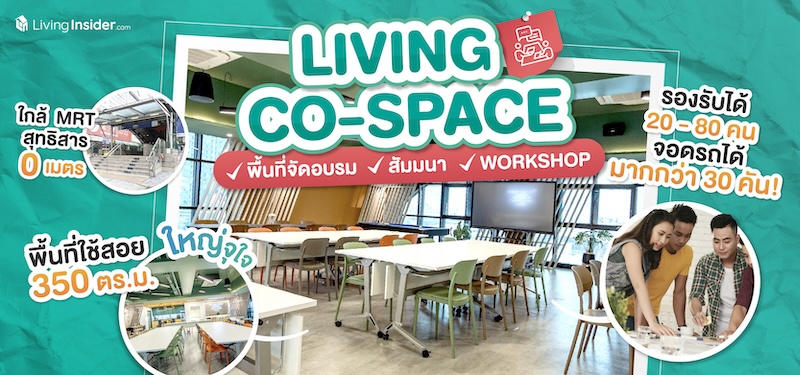





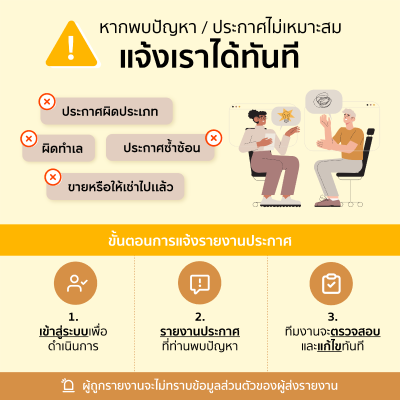
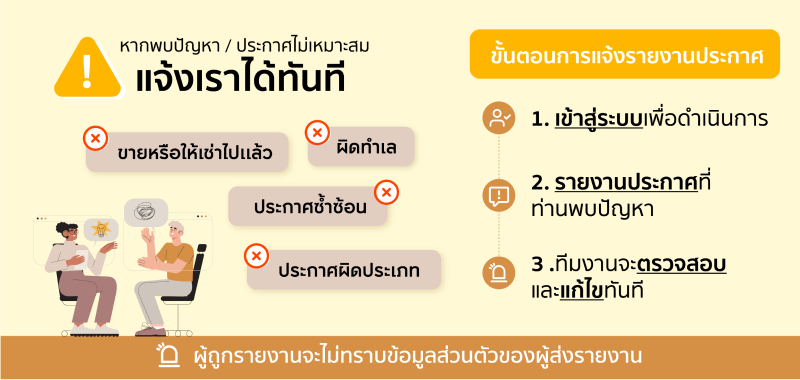
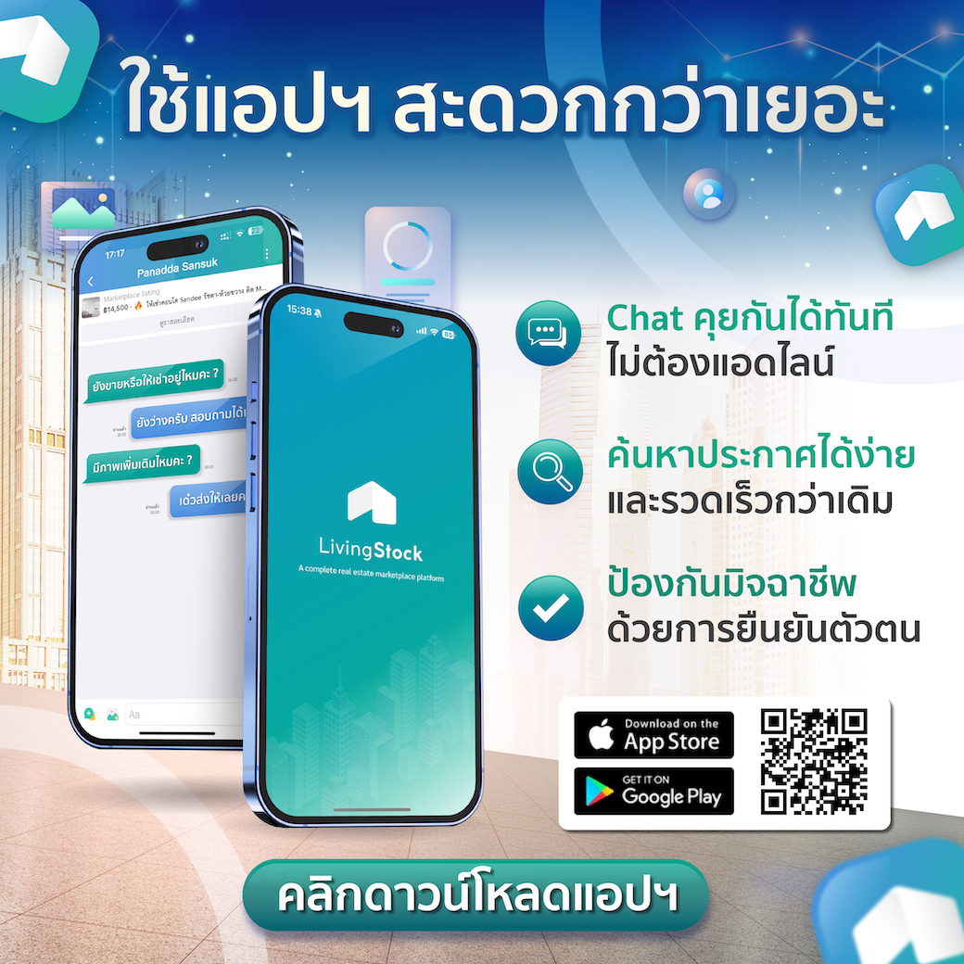

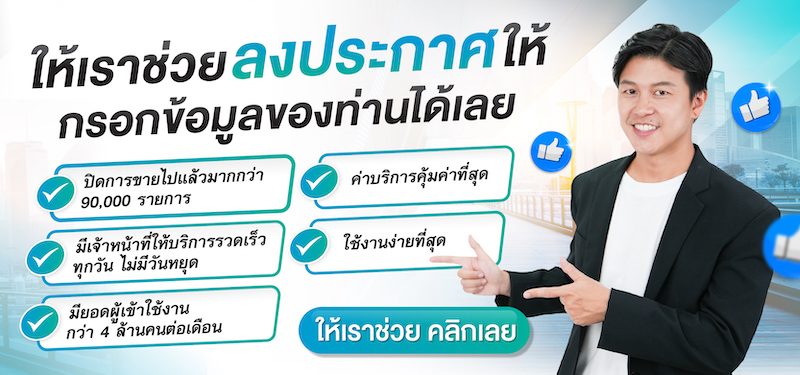
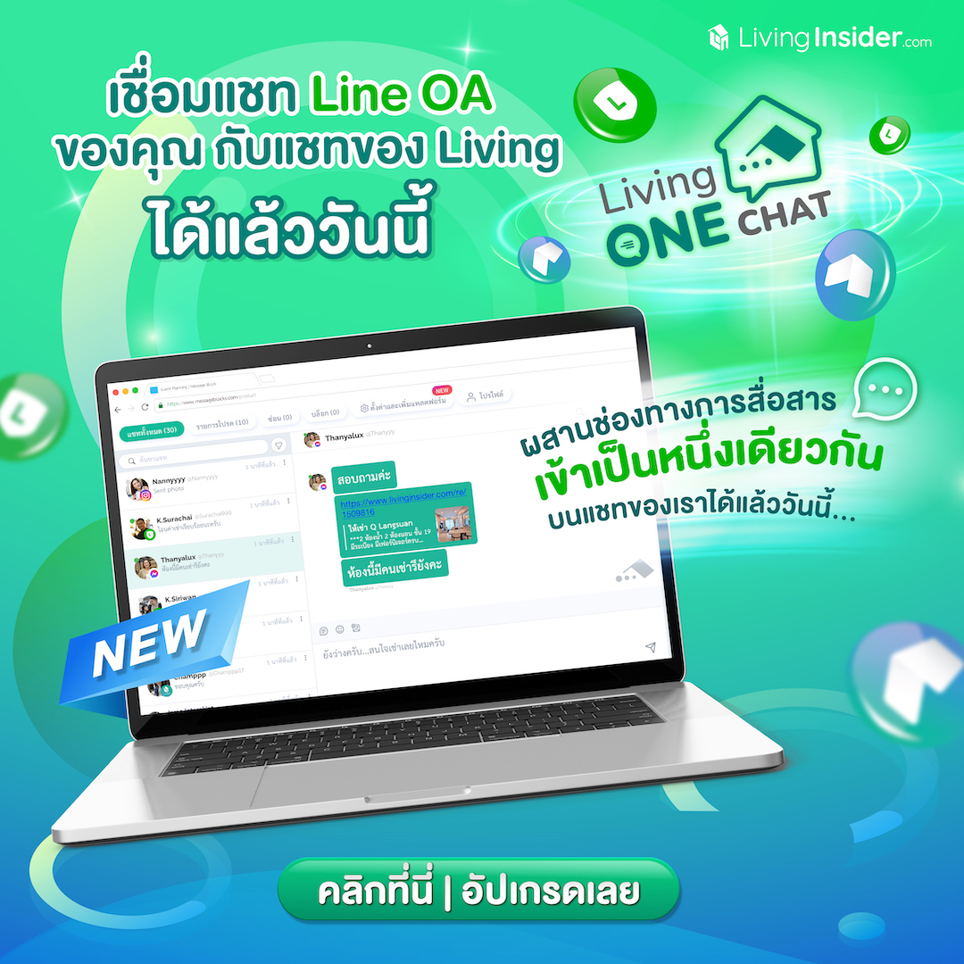





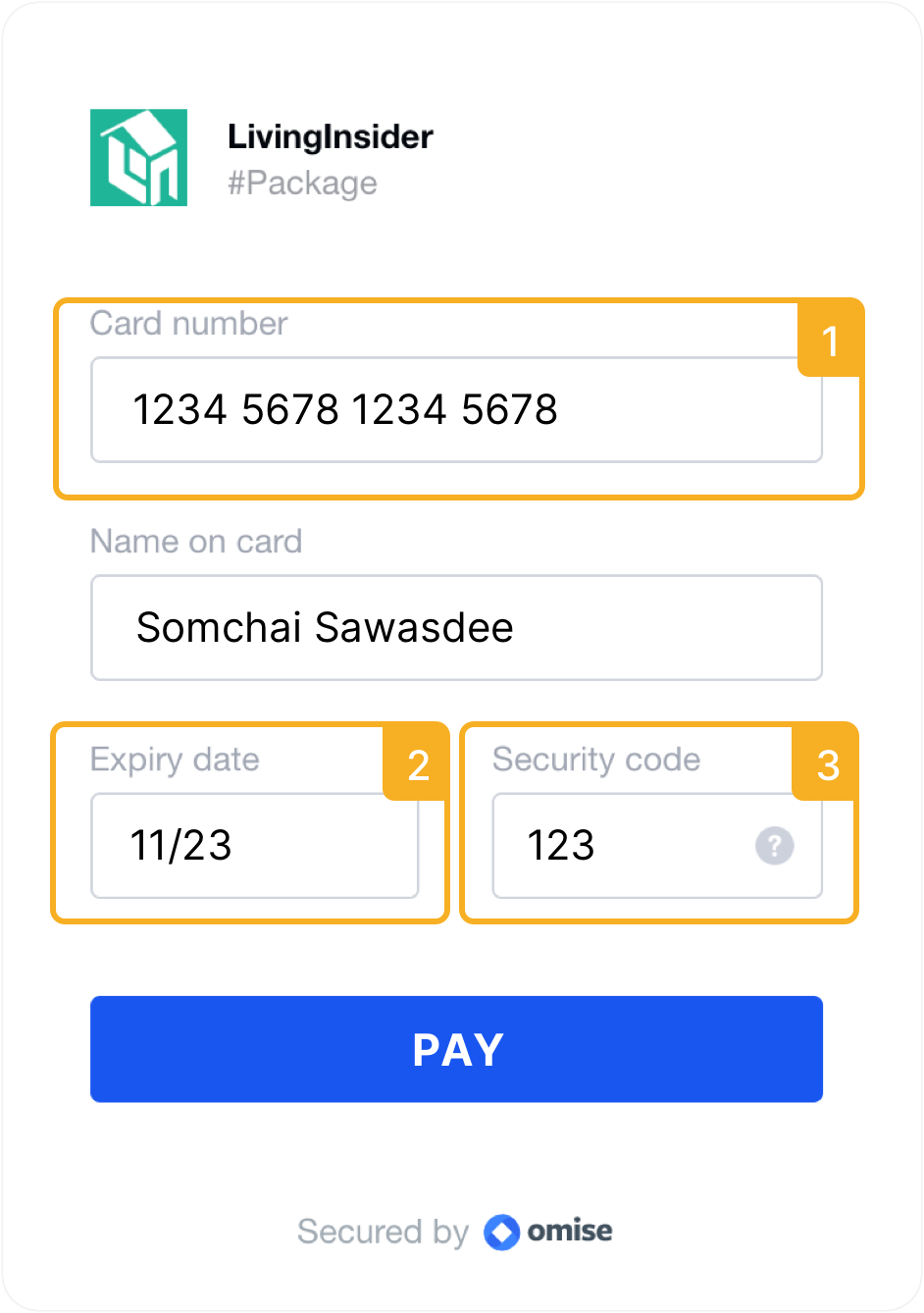



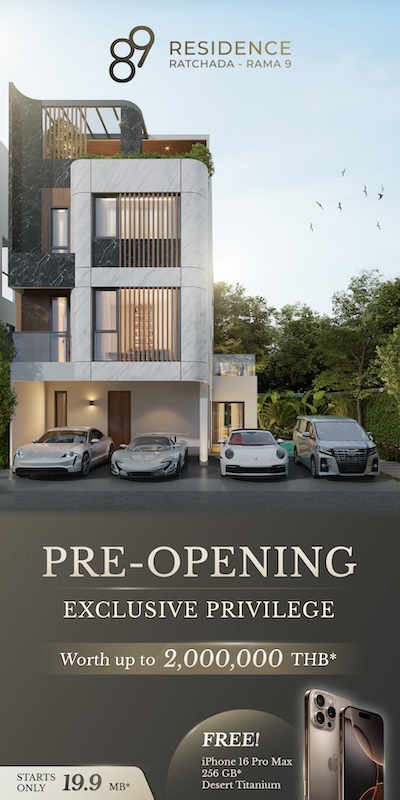
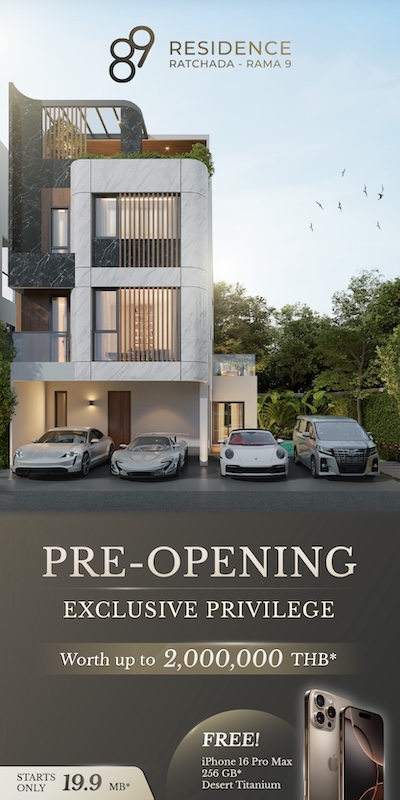


 ทำเล
ทำเล
 ค้นหาทำเลอื่นๆ
ค้นหาทำเลอื่นๆ
0.0
โปรไฟล์ผู้ขาย