



The Residence At Mandarin Oriental
The Residences Mandarin Oriental Bangkok is a condo and apartment project located in Khlong Ton Sai, Bangkok and was completed in Oct 2019. It has 146 units across 52 floors and was developed by Magnolia Quality Development Corporation Limited, who is also behind Mulberry Grove The Forestias Condominiums, Whizdom the Forestias and Mulberry Grove Sukhumvit. About The Residences Mandarin Oriental Bangkok : Get a new perspective on the altitude that you may not have experienced here at The Residences Mandarin Oriental Bangkok, one of the condominiums of the ICONSIAM group with a 52 height. As Joyce Wang designed the interior, a world-famous interior designer, designed interior, every detail was expertly laid out. The materials are tastefully selected for you to sense the luxurious vibes from the very first step in. It also provides superior comfort that makes you feel at home with the most exclusive hotel service and many amenities, such as a swimming pool with a jacuzzi, golf simulators, a sauna, a communal garden, pet services, a limousine taxi, 24-hour food delivery and so on. Furthermore, every element in every unit is meticulously crafted with premium luxury furniture and materials and designed to have a ceiling height of 3.2 meters and up to 6.4 meters in a duplex room. It also has extra large units such as 2-3 bedrooms, a penthouse, and a penthouse duplex starting from 127 - 707 square meters. In addition, The Residences Mandarin Oriental Bangkok is located in the center of Bangkok at the Chao Phraya riverside so that you can completely see Chao Phraya River view and get directly into ICONSIAM. Apart from that, there is mass transportation by land and water; Charoen Nakorn BTS, connected to ICONSIAM and ICONSIAM’s pier, is in service all day long. Therefore, it can be considered a fully integrated location with everything from the front door. Project Information : The Residences Mandarin Oriental Bangkok is a high-rise condominium project developed by The ICONSIAM Superlux Residence Corporation Limited and completed in 2019. This project consists of 52 floors, 146 units and 220% of auto parking of the total units. It is located on Charoen Nakhon Road, Khlong Ton Sai, Khlong San, Bangkok. Room Types and Details : - 2 bedrooms [hidden information] square meters) - 3 bedrooms [hidden information] square meters) - Penthouse [hidden information] square meters) - Penthouse Duplex [hidden information] square meters) Project Facilities : - 24-Hour Security - Auto Parking - CCTV (Video Surveillance) - Key Card Access - 8 Elevators/building - The Chao Phraya Lounge - The Mandarin Gallery - River Terrace Point View - Outdoor Pool and Jacuzzi - BBQ Area at Poolside - Communal Garden Loft - Golf simulators and VR games - Game Room - Private Gym & Health Studio - Steam Room and Sauna - Outdoor Kids Zone - The Oriental Salon - Lotus Business Suite - Library - 24-Hour Food Delivery - Limousine Taxi Additional Service : - 24-Hour Doorman - 24-Hour Car Valet - Cleaning Services - Laundry Facilities, Dry Cleaning, Ironing, Seamstress Service - Personal Chef and Catering - Maintenance Services - Personal Butler - Personal Trainer - Pet Service (Walking, Sitting, etc.) - Babysitting Service - Etc. Direction to the Project : - To get to the project by public transport, you can take the BTS sky train, Gold Line, and Charoen Nakorn BTS, the nearest station. You can leave the station through Exit 3, walk through a skywalk to get directly into ICONSIAM, and the entrance is right behind the mall. - To get to the project by car, you can start from King Taksin the Great Monument or Wongwian Yai by heading east on Lat Ya Road for 1.7 kilometers. Then, turn right at the Klong San intersection to get into Charoen Nakorn Road, drive for 260 meters, and you will find the project on your left-hand side. Unit details : Features 6 bedrooms, 9 bathrooms spread across 605 sq. m., this amazing residence enjoys private high-speed elevator access into the entry foyer, a chef-inspired kitchen, a customized closet, a full-size vented washer/dryer, and insulated 3.2 meters floor-to-ceiling windows with double exposures. — The kitchen is equipped with a laser edged aluminum cabinetry, Sequoia Brown Quartzite countertops, backsplash, and hood surround, and a fully integrated Gaggenau appliances package. — The primary bedroom has a dressing area with a pair of reach-in closets and an immaculate en-suite bathroom with Calacatta Gold marble, cast-stone double sinks, a framed cabinet, under vanity night lighting, and a customized jet tub. The secondary bedrooms has its own closet space and access to a full bathroom
-
สถานี เจริญนคร
0.2 กม.
-
ไอคอนสยาม
0.2 กม.
-
โรงพยาบาล ตากสิน
0.4 กม.
-
สถานี คลองสาน
0.5 กม.
-
โรงพยาบาล เลิดสิน
0.9 กม.
-
โรบินสัน บางรัก
1.0 กม.
-
โรงพยาบาล มเหสักข์
1.0 กม.
-
BTS สะพานตากสิน
1.1 กม.
-
โรงพยาบาลสมิติเวชไชน่าทาวน์
1.1 กม.
-
BTS กรุงธนบุรี
1.2 กม.
-
มหาวิทยาลัยเทคโนโลยีราชมงคลกรุงเทพ
1.4 กม.
-
วิทยาลัยเซนต์หลุยส์
1.7 กม.
-
โรงพยาบาลเซนต์หลุยส์
1.8 กม.
-
บิ๊กซี ซูเปอร์เซ็นเตอร์ อิสรภาพ
2.0 กม.
-
โรงพยาบาลกลาง
2.1 กม.
-
มหาวิทยาลัยเว็บสเตอร์
2.2 กม.
-
โรงพยาบาลกรุงเทพคริสเตียน
2.2 กม.
-
มหาวิทยาลัยราชภัฏธนบุรี
2.5 กม.
-
โรงพยาบาล หัวเฉียว
2.5 กม.
-
จุฬาลงกรณ์มหาวิทยาลัย
2.6 กม.
-
เซ็นทรัล สีลมคอมเพล็กซ์
2.6 กม.
-
มหาวิทยาลัยราชภัฏบ้านสมเด็จเจ้าพระยา
2.6 กม.
-
โรงพยาบาลบีเอ็นเอช
2.6 กม.
-
โรงพยาบาลธนบุรี บำรุงเมือง
2.6 กม.
-
สถาบันเทคโนโลยีปทุมวัน
2.7 กม.
-
เทสโก้ โลตัส พระราม 1
2.7 กม.
-
โรงพยาบาลกรุงธน 1
2.7 กม.
-
โรงพยาบาลสมิติเวช ธนบุรี
2.8 กม.
-
โรงพยาบาล จุฬาลงกรณ์
2.8 กม.
-
เอ็มบีเค เซ็นเตอร์
2.8 กม.
-
วิทยาลัยพยาบาลตำรวจ
3.2 กม.
-
วิทยาลัยพยาบาลกองทัพเรือ
3.6 กม.
-
มหาวิทยาลัยศิลปากร วังท่าพระ
3.6 กม.
-
มหาวิทยาลัยธรรมศาสตร์-ท่าพระจันทร์
4.0 กม.
-
มหาวิทยาลัยมหาจุฬาลงกรณราชวิทยาลัย
4.0 กม.
-
มหาวิทยาลัยกรุงเทพ (กล้วยน้ำไท)
4.1 กม.
-
วิทยาลัยเทคโนโลยีสยาม
4.4 กม.
-
สถาบันเทคโนโลยีจิตรลดา
4.4 กม.
-
วิทยาลัยเทคโนโลยีสยาม (สยามเทค)
4.5 กม.
-
มหาวิทยาลัยเทคโนโลยีราชมงคลรัตนโกสินทร์
4.8 กม.
-
สถาบันดนตรีกัลยาณิวัฒนา
4.9 กม.
คำนวณสินเชื่ออสังหาฯ เบื้องต้น
ติดต่อเจ้าหน้าที่ธนาคารวงเงินกู้
0
บาทรายได้ขั้นต่ำต่อเดือน
0
บาทยอดผ่อนต่อเดือน
0
บาท












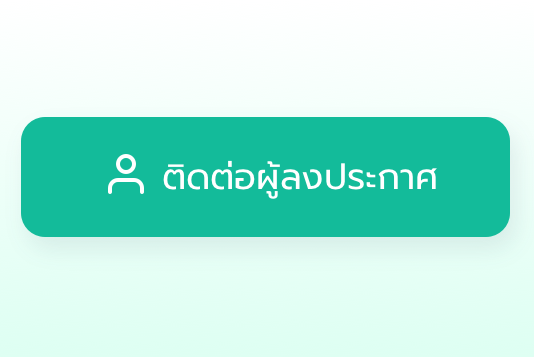

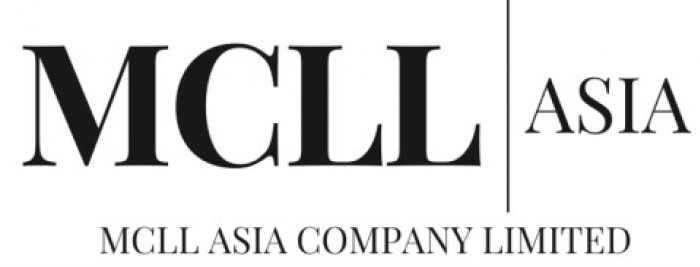





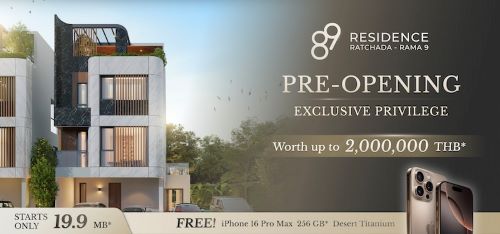

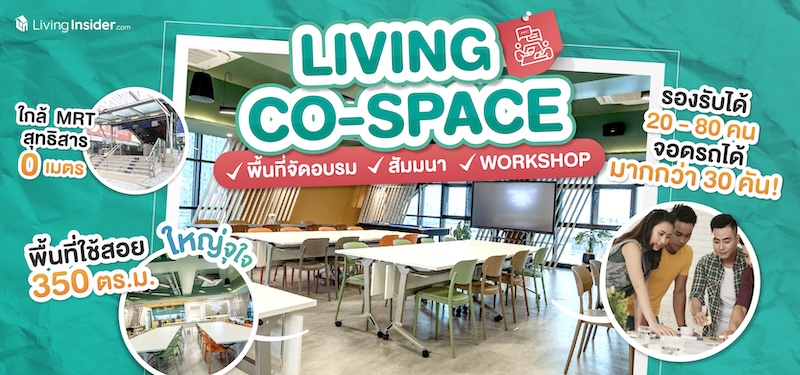

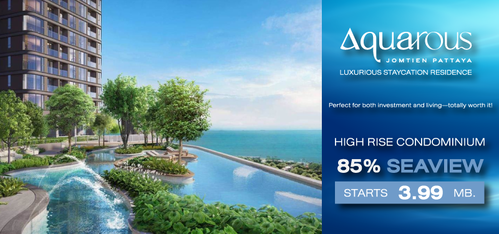
 ดูประกาศใกล้สถานที่นี้
ดูประกาศใกล้สถานที่นี้ ดูเส้นทาง
ดูเส้นทาง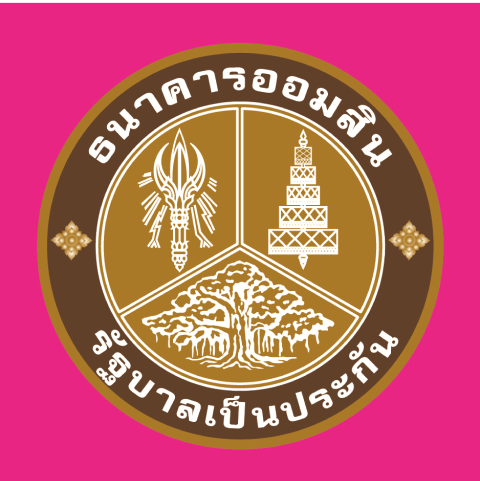
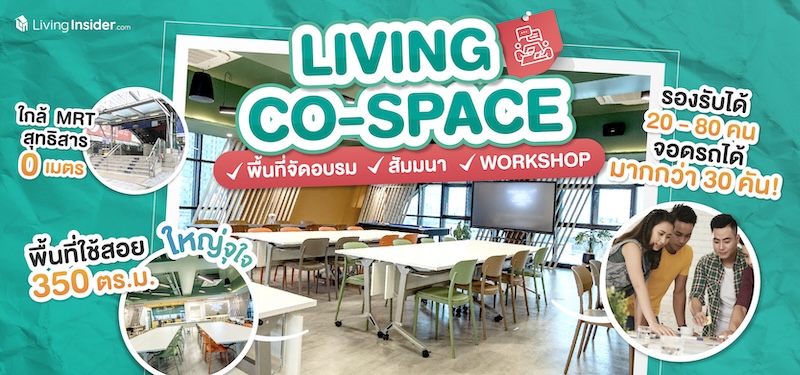
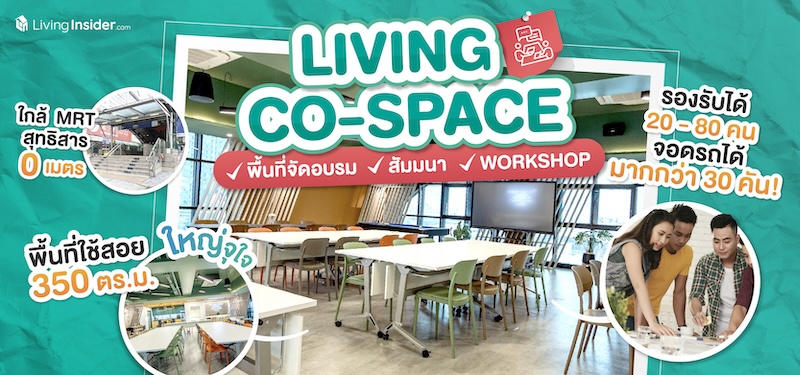





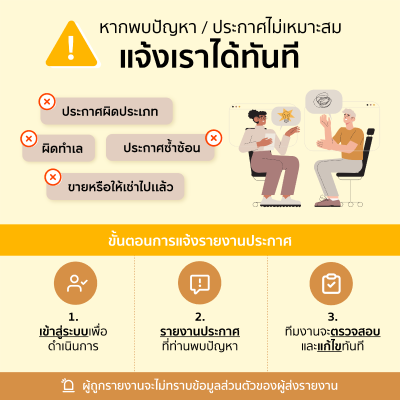
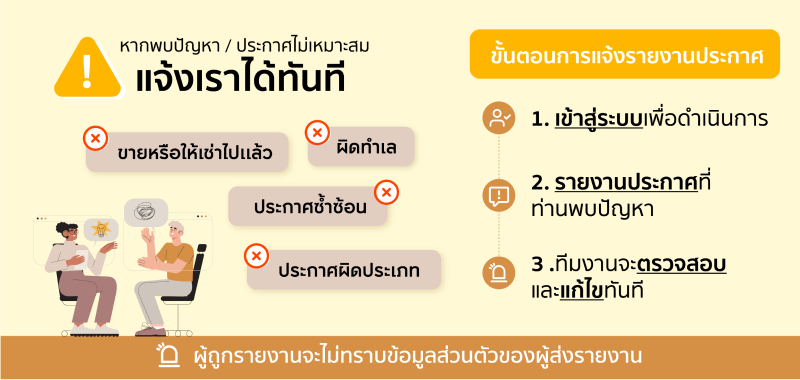



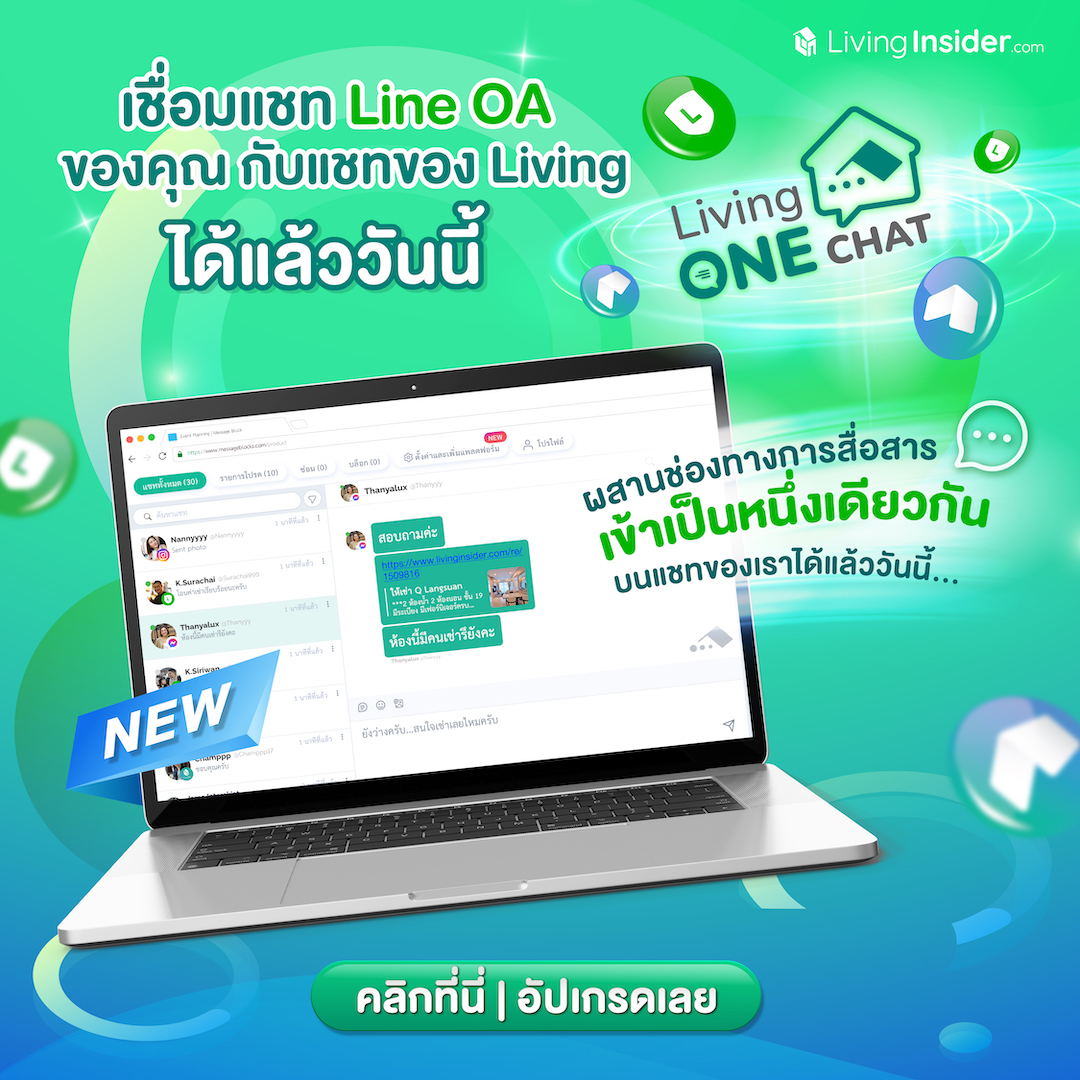





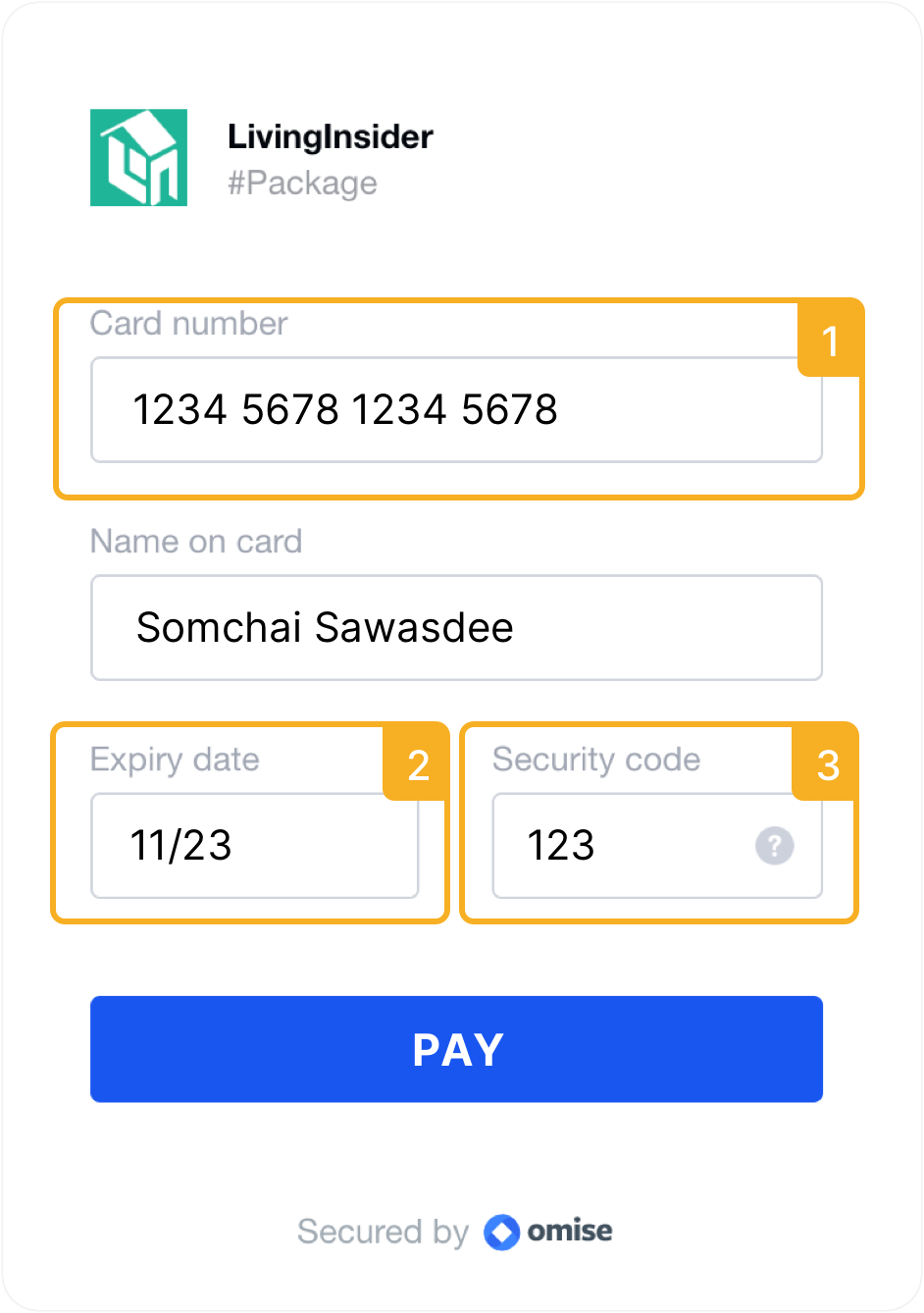







 ทำเล
ทำเล
 ค้นหาทำเลอื่นๆ
ค้นหาทำเลอื่นๆ
0.0
โปรไฟล์ผู้ขาย