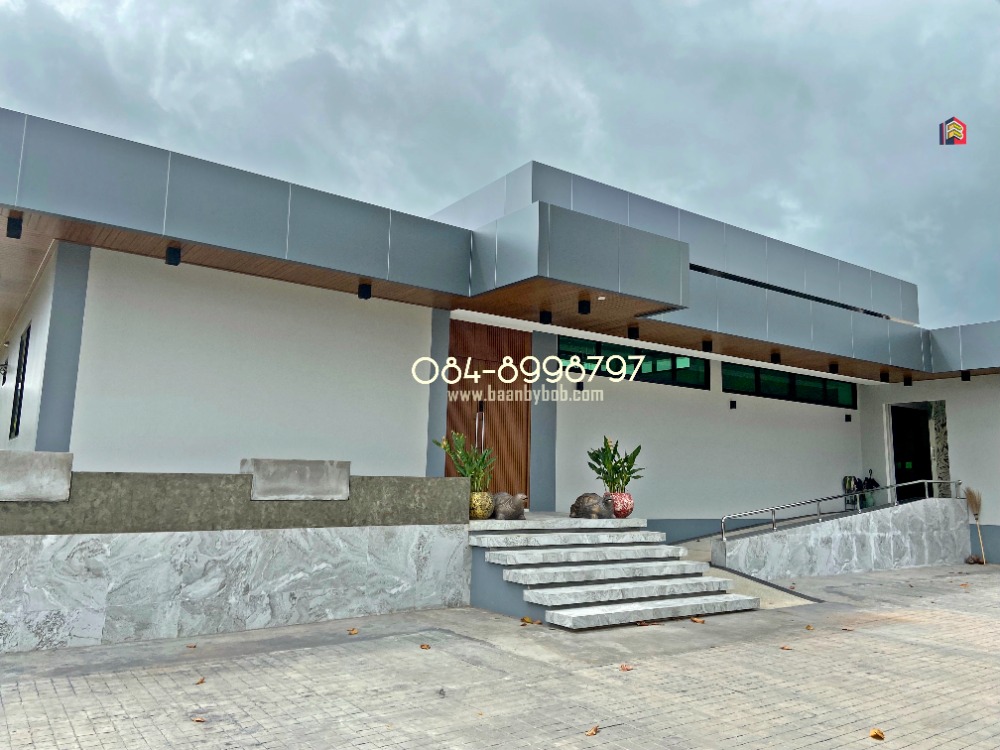
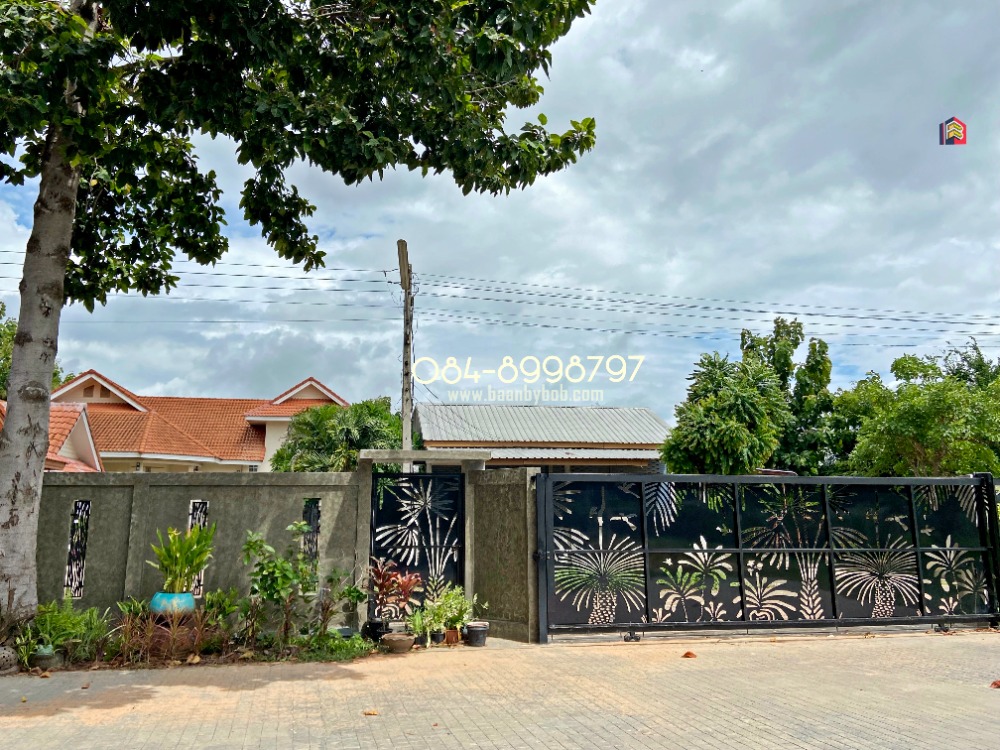
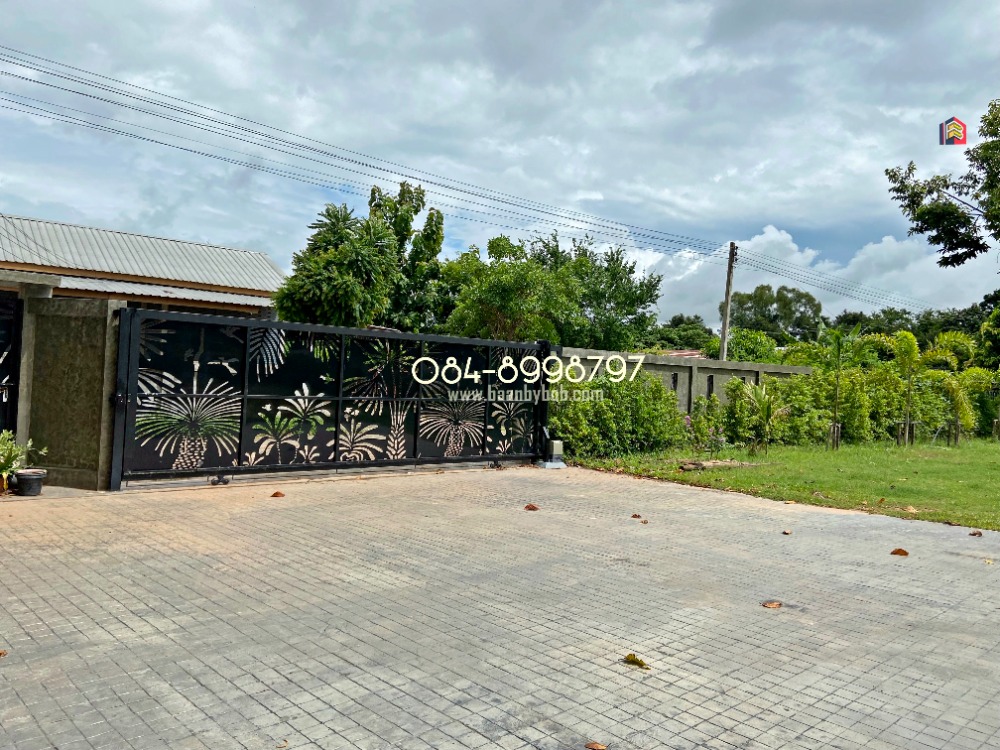
Show all photos
Land for sale in Khon Kaen with a luxury home grown, 4 bedrooms, 5 bathrooms, swimming pool with Jacuzzi and solar cells On-grid system 10 kWp. usable area 750 sq m, land size 3-1-78 rai, next to the main road, sales pri
Prominent points: Home grown on a large area of 3-1-78 rai/ decorated in luxury built-in furniture throughout the house/ Apply premium grade materials (Top Brand)/ 2-layer walls 30 cm thick/ high ceilings making the house airy and energy efficient/there is a swimming pool with Jacuzzi/ The main door in front of the house uses a remote control/ Designing entrance to the house for elderly whom using wheelchair/ Suitable for living or develop for future business such as Nursing Home or worthwhile to acquire for future investment :::: Details of the house and the allocation of land usage:::: The total land is 3-1-78 rai, width 40 meters, next to the road, depth 120 meters. The front end is divided for future business, about 40*30 meters, with a fence blocking the house area. The second part is a garden in front of the house, about 30 meters deep, with trees planted for shade. and ornamental flowers The third part is the area of the house has just been constructed on November 2021 with Salt Chlorinator swimming pool and small garden around the pool and gym. The fourth part is the area behind the house for the cultivation of vegetable crops Trees are planted for shade and fruit crops and vegetables. ::: Function ::: The house is divided into 3 buildings. 1 Main house: This house is designed for energy saving and sustainability living with installation of double walls, double layer safety glass. It consists of 4 bedrooms, 5 bathrooms, workroom, living room, Thai kitchen, European kitchen, A storage room and semi-basement storage room. The bedroom has two master rooms, size 7.5*6 and 2 good-sized rooms, 5.3*6, 4*4 meters, with en-suite bathrooms in every room, built-in furniture, wardrobes and headboards, Daikin 4-way air conditioners The kitchen is a Western style, 4.7*5 meters, and there is a Thai kitchen with a large multi-purpose area behind the house. A large living room, 9.1*7.6 in size, has a 6-meter raised roof. The window on the top has a remote-controlled to releasing heat up. 2 Gymnasium buildings, length 12*6 meters Gym room size 4*4 meters, designed as a mirror on three sides with Daikin air conditioners in 4 directions. The rest of the building is an open space as a multi-purpose area. 3 Water plant buildings for storing 6 water tanks, capacity 2,000 liter/each The water system can receive from either provincial water authority or rainwater and groundwater. The swimming pool is overflow salt chlorinator system, size 12*4 meters, depth 1-1.5 meters with Jacuzzis. - 12 CCTV systems around the house on all 4 sides. View cameras from mobile phones. - 3 phase the electrical system with the installation of Solar cells On-grid 10 kWp. Available to sell electricity back to the Provincial Electricity Authority. - Convenient to travel takes about 10 minutes from Phon District, near by Tesco Lotus and Tops super Market. Take an hour’s drive to Khon Kaen Airport. *** Sale price 22.5 MBaht *** (Transfer fee shared by half) . For appointment or ask for more detailed please contact Mobile phone Contact number ID Line: tukwanlapa WhatsApp: Contact number
Highlights
Read more
Location
Calculate real estate loans
Contact a bank officerLoan amount
0
BahtMinimum monthly income
0
BahtMonthly installment
0
Baht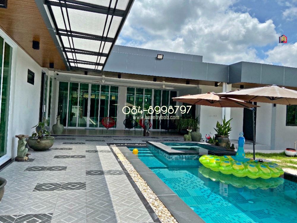
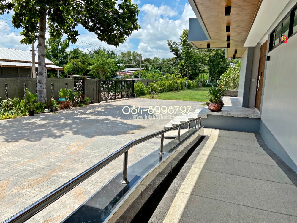
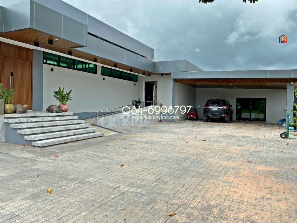
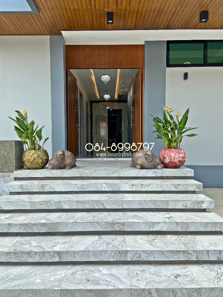
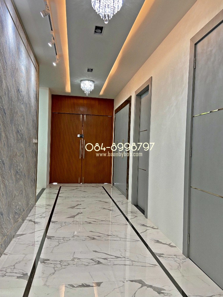
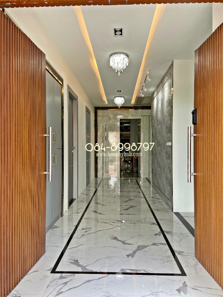
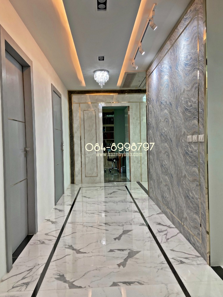
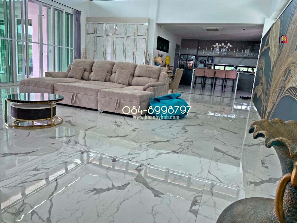
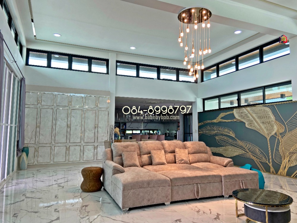
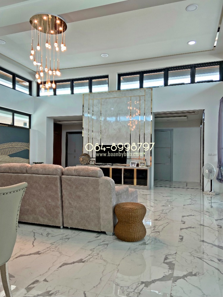
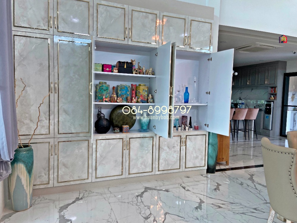
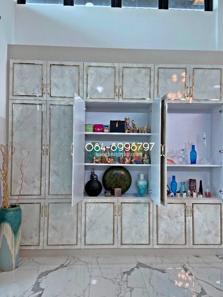
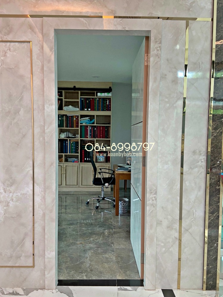
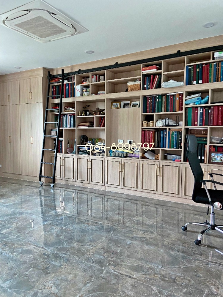
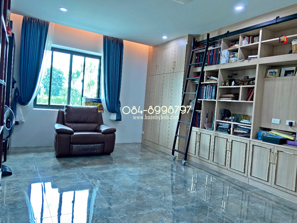
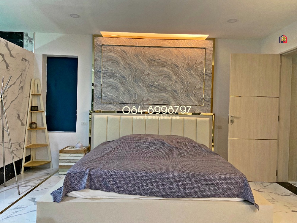
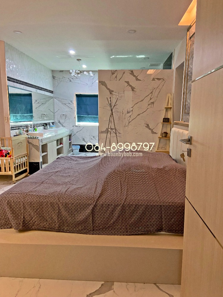
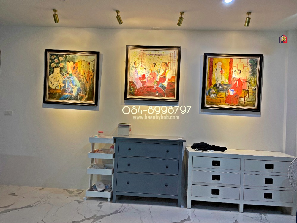
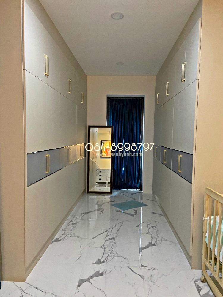
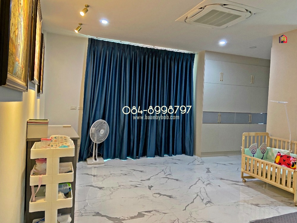
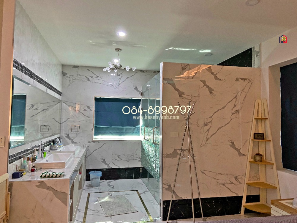
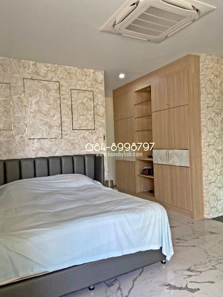
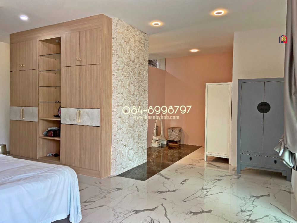
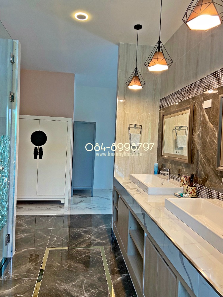
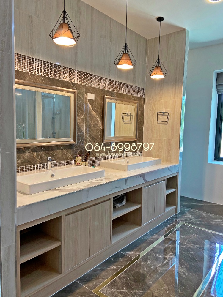
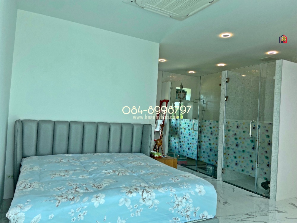
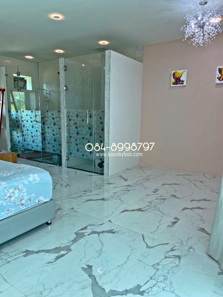
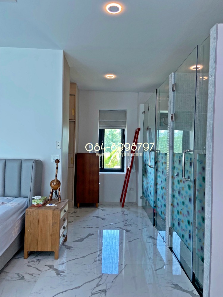
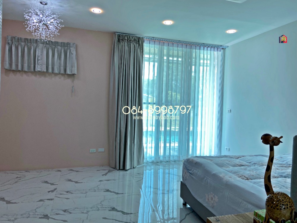
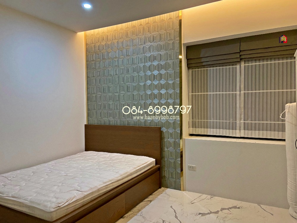
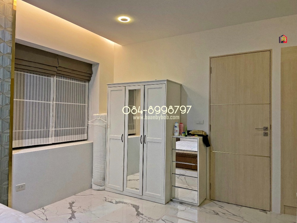
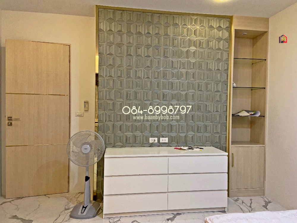
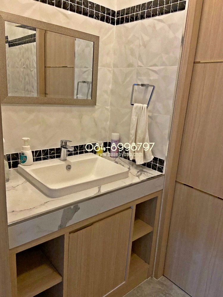
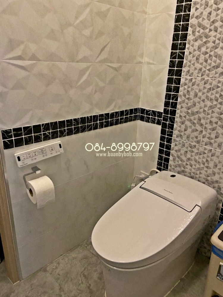
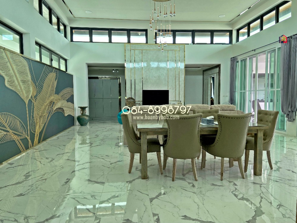
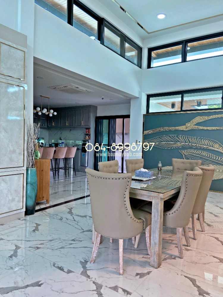
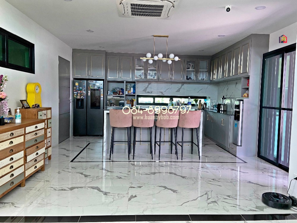
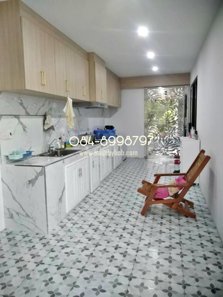
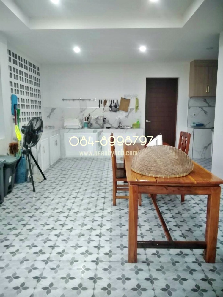
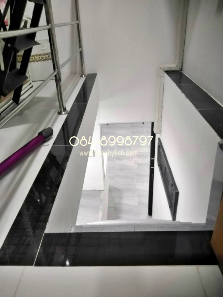
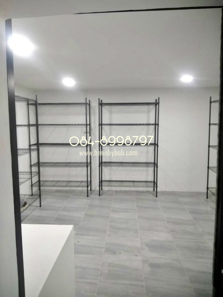
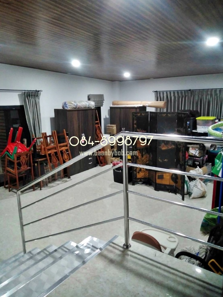
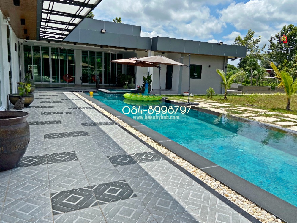
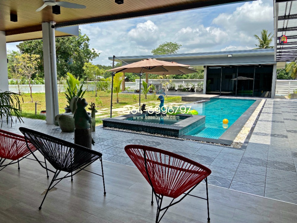
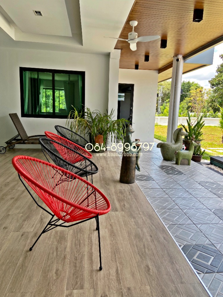
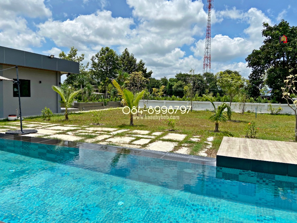
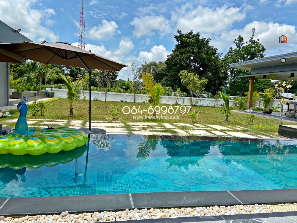
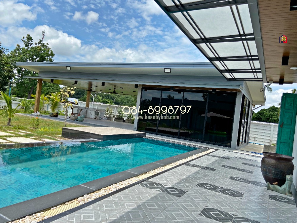
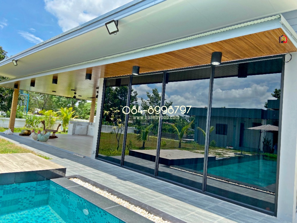
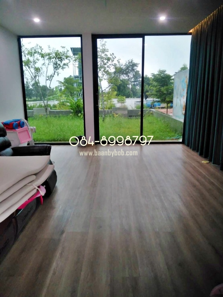
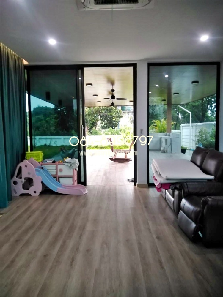
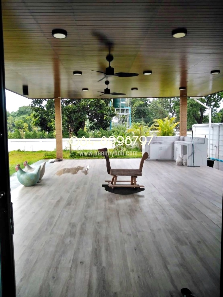
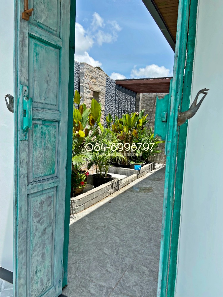
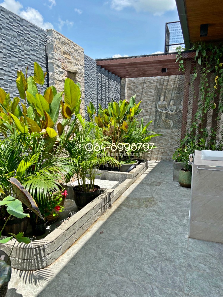
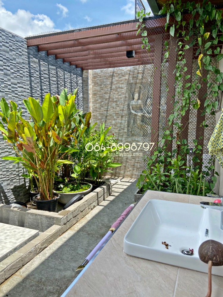
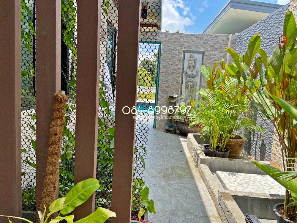
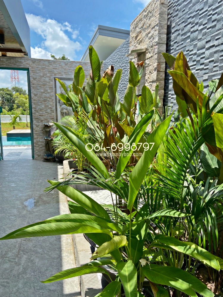
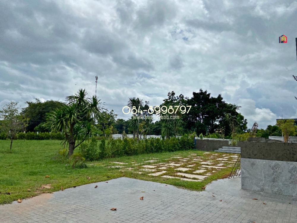
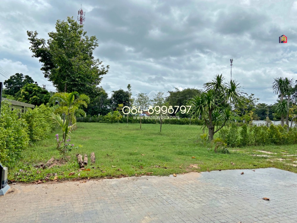
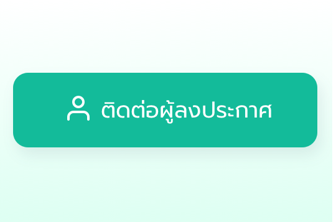

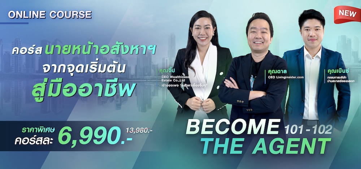

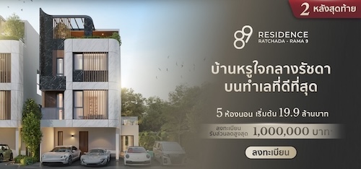



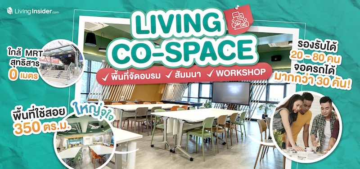
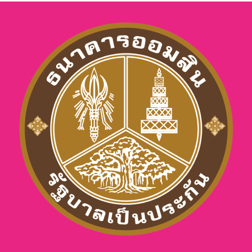

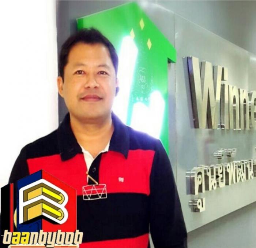
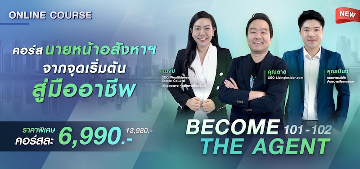
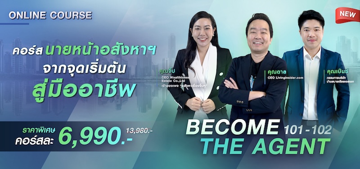





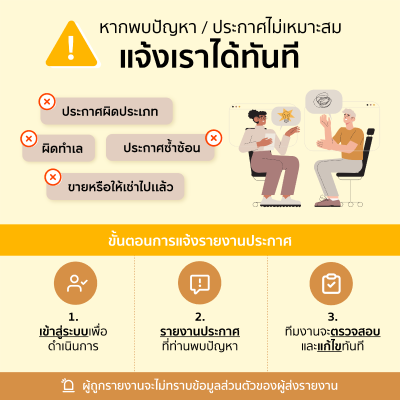
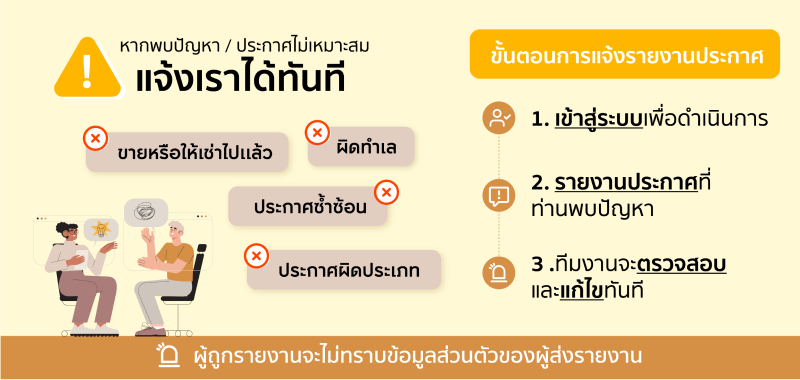


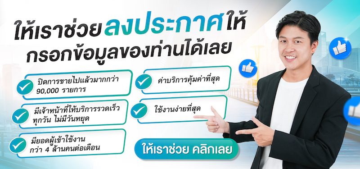
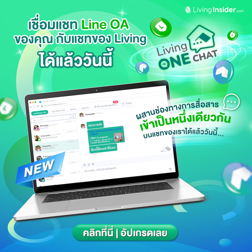




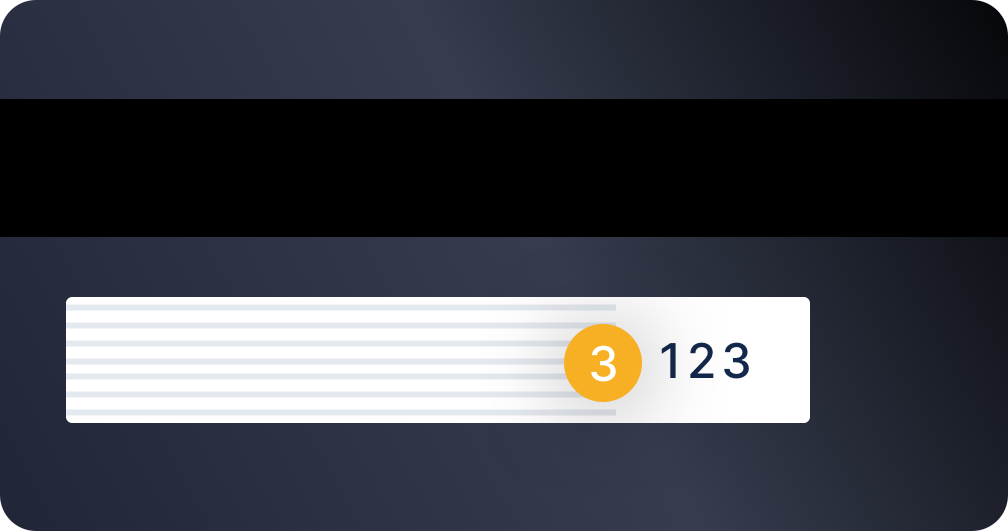
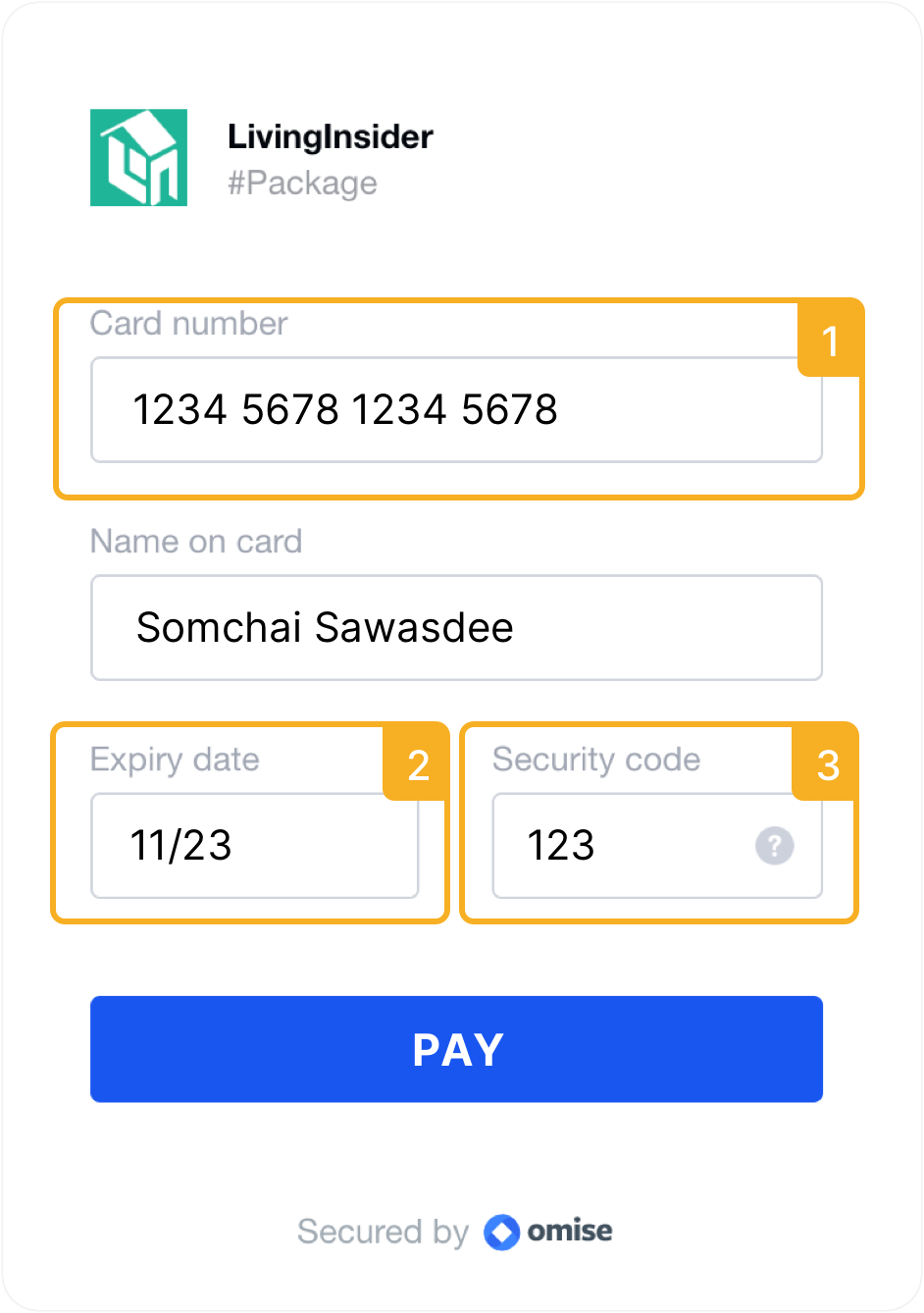





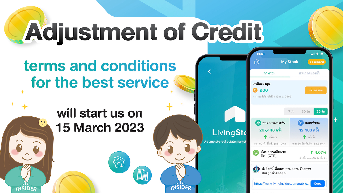

 Location
Location
 Search other locations
Search other locations


0.0
Seller Profile