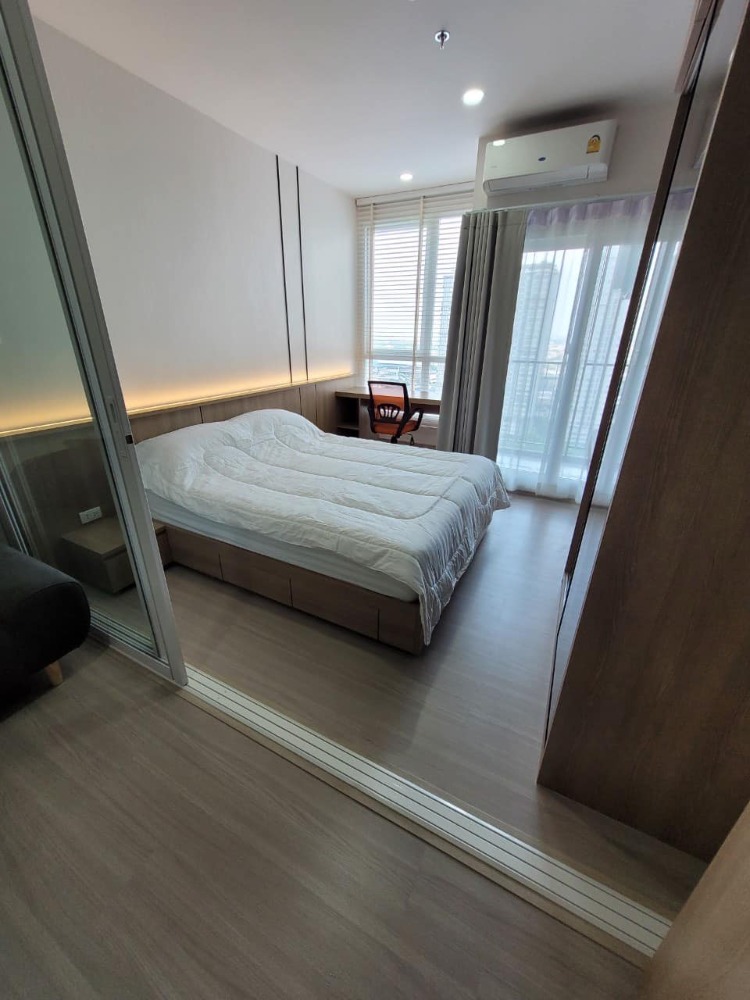
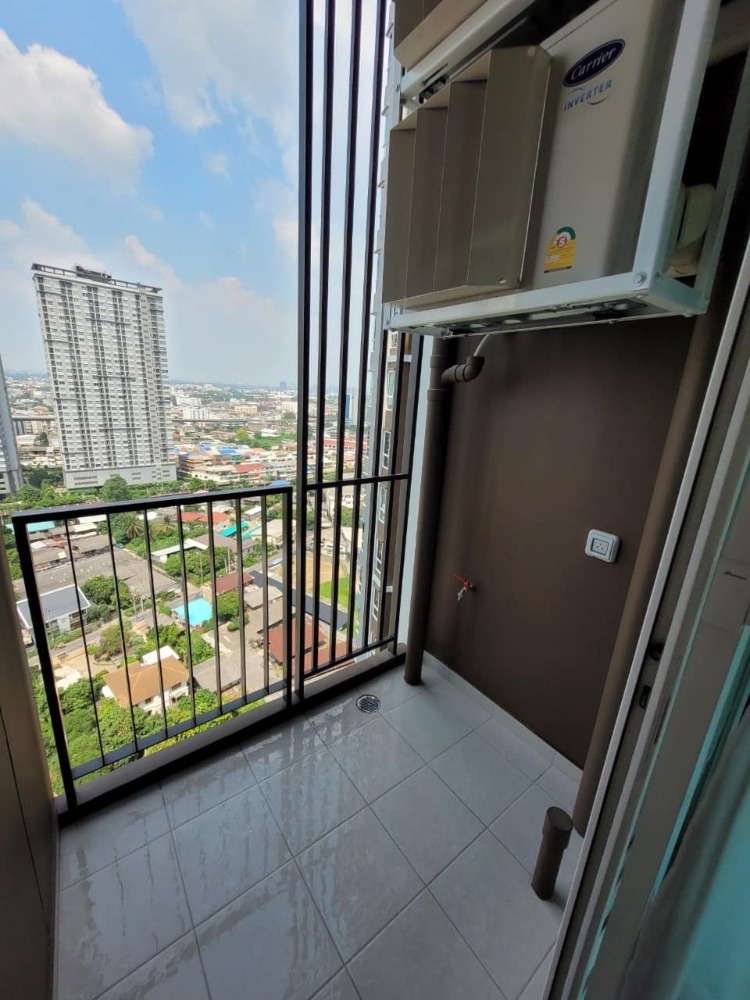
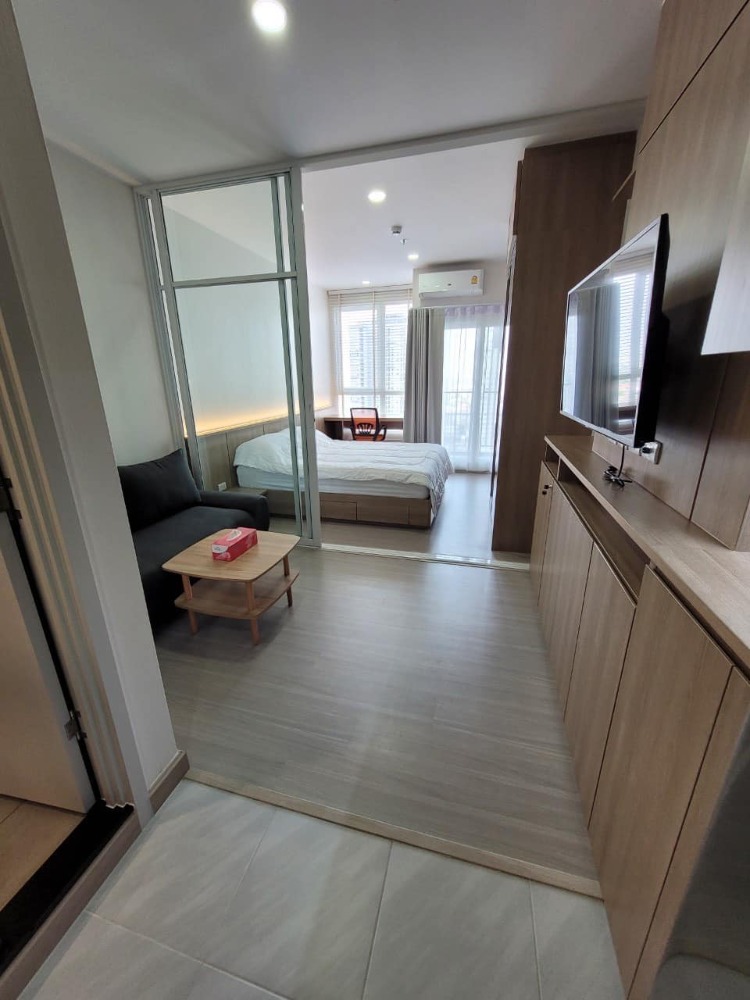
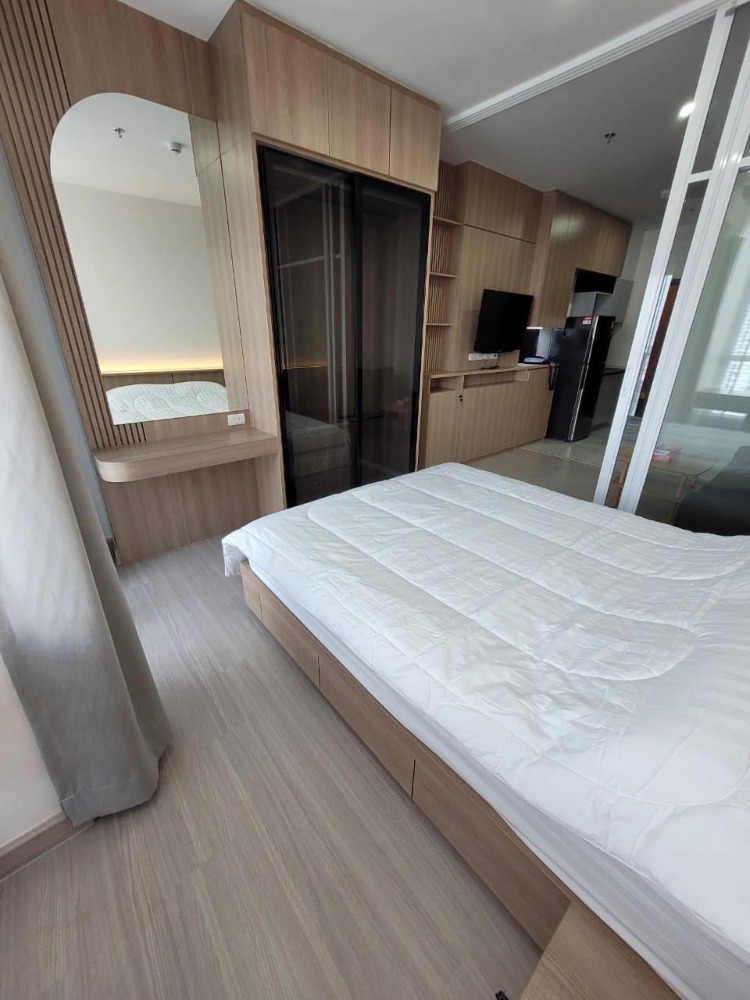
Supalai Loft Sathorn-Ratchaphruek fully furnished, 29 square meters.
Supalai Loft Sathorn-Ratchaphruek fully furnished, 29 square meters. 20th floor 1 bedroom, 1 bathroom 29 square meters Fully furnished. Electrical appliances: TV, refrigerator, microwave, water heater 166-0188 If interested, contact. Viphada (bird) TEL. Contact number Line ID: @nokhome Project owner: Supalai Public Company Limited / Supalai Total area approximately 3 rai. Number of buildings: 1 building Number of floors: 33 floors Number of rooms 563 residential units Shop 2 units Total parking: Parking is 51% or approximately 289 cars. Number of elevators 3 floor lock passenger elevators 1 service elevator Zone: Phasi Charoen District Transportation routes Interchange Bang Wa (BTS Bang Wa-MRT Bang Wa) Ratchaphruek Road Thoet Thai Road Kanlapaphruek Road Phetkasem Road Location: next to Ratchaphruek Road Pak Khlong Phasi Charoen Subdistrict, Phasi Charoen District, Bangkok Scheduled to start construction at the end of 2020. Year completed Expected to be completed in early 2024. Nearby landmarks Seacon Bang Khae Bang Khae Market Tesco Lotus Kanlapaphruek Makro Kanlapaphruek Tesco Lotus Bang Khae Asiatique Central Rama 2 The Mall Bang Khae Siam University British Columbia International School Thanpanya School Phyathai 3 Hospital Somdej Phra Pinklao Hospital Taksin Hospital Phetkasem 2 Hospital facilities Facilities 1st floor Lobby Community Area Lift Lobby / Mail box Smart Locker Water Feature Pocket Courtyard Playspace / Park Living / Green walk way Delivery Drop Off 6th floor Two-sided Infinity Edge swimming pool (salt system pool) – Adult pool – Children's pool – Jacuzzi Fitness Sauna Game Room Greenery / Natural Green Floor 33 Roof Garden Relaxing Area Relaxing Terrace Sky Lounge Panoramic Corner Complete convenience and safety 24 hour security system CCTV camera system Fire protection system Smoke & Heat Detector and Fire Alarm Security guards 24 hours a day. Smart Locker Highlights of the central project Touchless : Face Scan and automatic door Delivery Drop Off Separate common garden to reduce congestion and increase privacy. Building planning emphasizes natural ventilation. Parking approximately 51% There are many points to enter the building. to reduce congestion "Pocket Courtyard" in the middle of the building to create good air circulation. Helps lower the internal temperature of the building. living room Spacious room, ceiling height 2.7 meters. Few units, private "Favorite Corner" and multi-purpose room support Work Form Home Supports Fiber Optic system UPVC framed windows help reduce noise and green glass cuts light and reduces heat from outside. Large doors and windows allow for light and good ventilation. The room is divided into proportions. To meet the needs of use
-
MRT Bang Wa
0.5 Km.
-
BTS Bang Wa
0.5 Km.
-
Siam University
0.8 Km.
-
Phyathai 3 Hospital
0.8 Km.
-
Bangphai Hospital
1.1 Km.
-
The Mall Thapra
2.1 Km.
-
Bangkhunthian 1 Hospital
2.3 Km.
-
Siam Technological College
2.7 Km.
-
Siam Technological College (Siamtech)
2.7 Km.
-
Royal Thai Navy Nursing College
2.8 Km.
-
Petkasem2 Hospital
3.0 Km.
-
Bansomdejchaopraya Rajabhat University
3.5 Km.
-
Dhonburi Rajabhat University
3.7 Km.





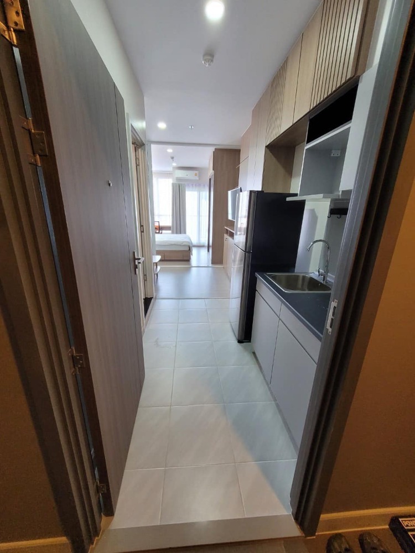
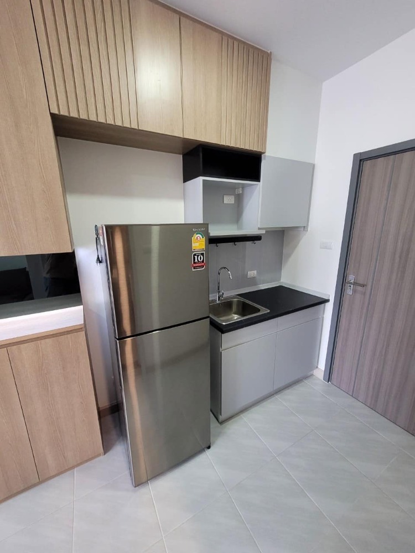
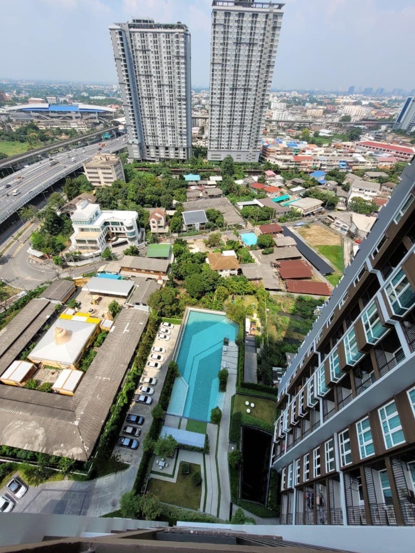
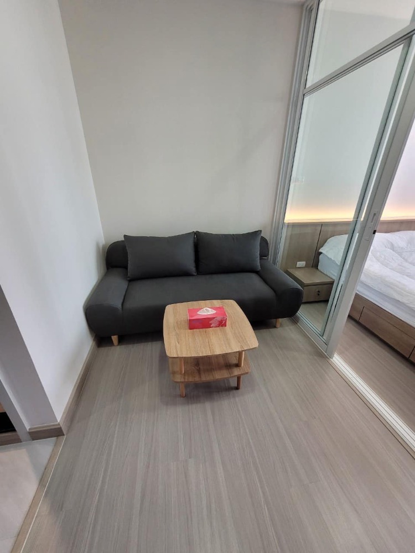
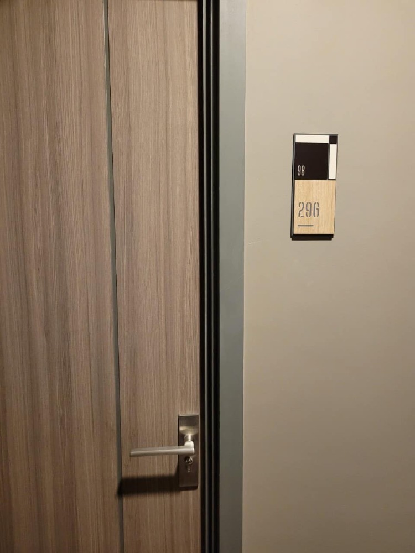
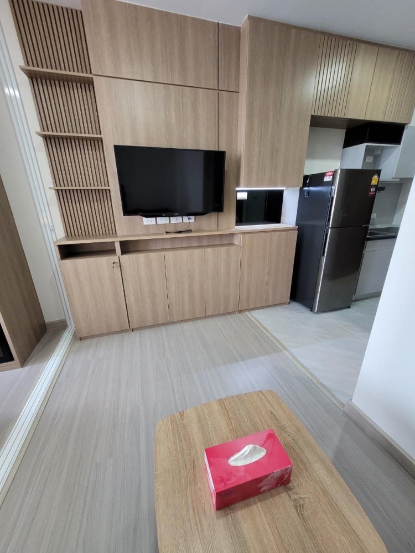
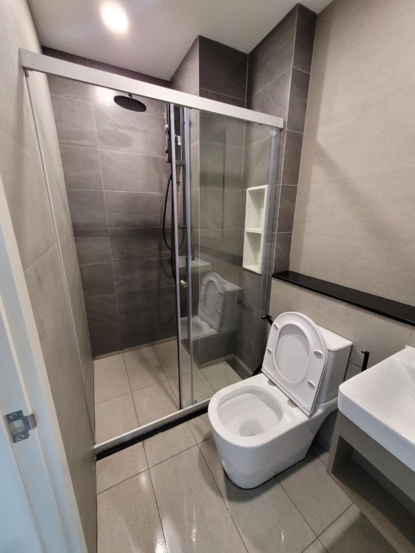
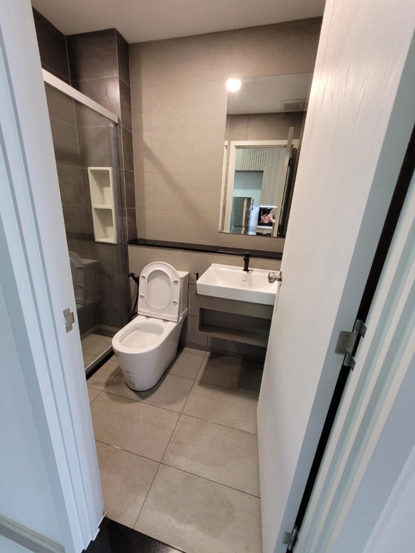
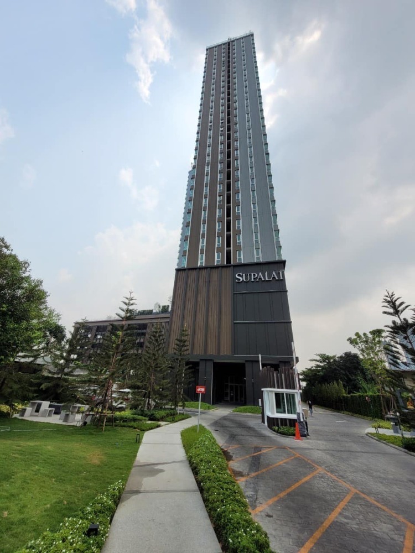
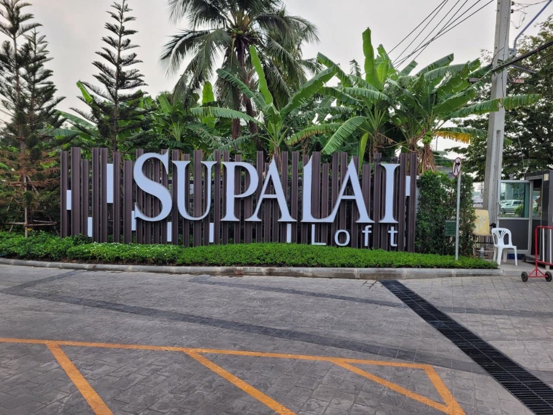
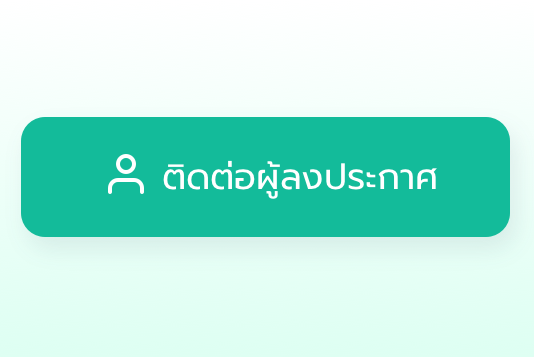
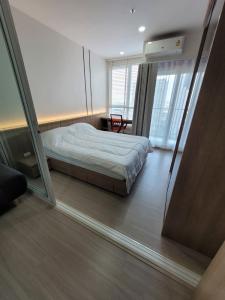

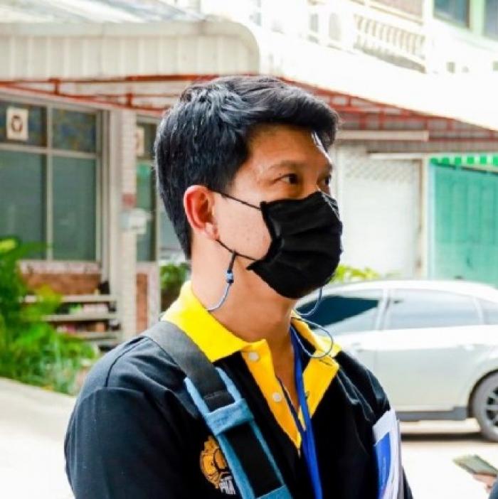

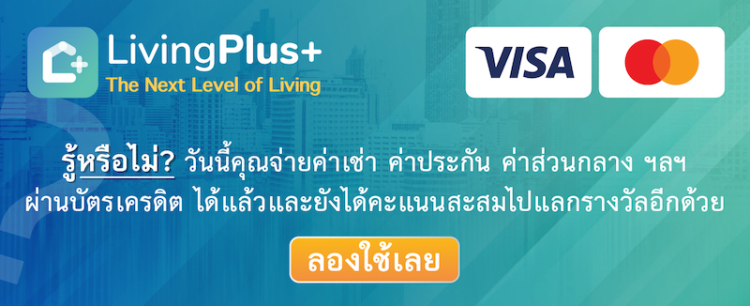







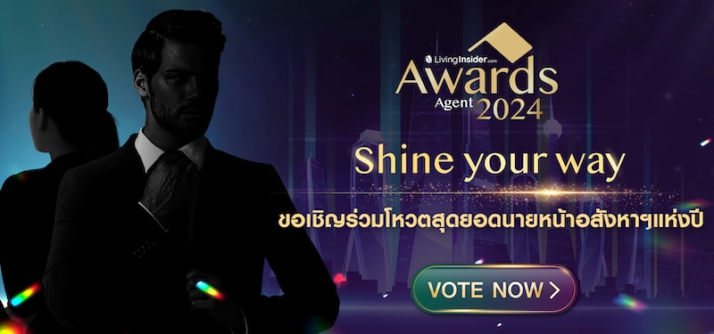



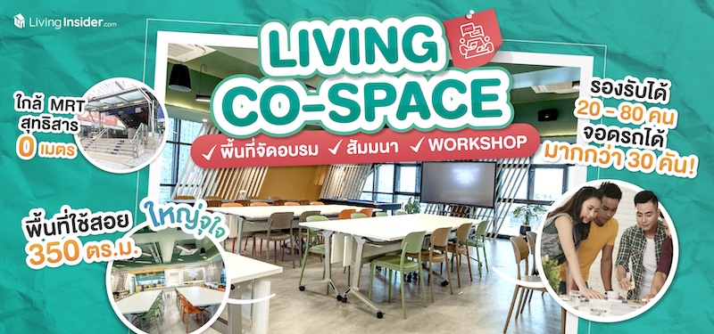


 Posts near this location
Posts near this location View location
View location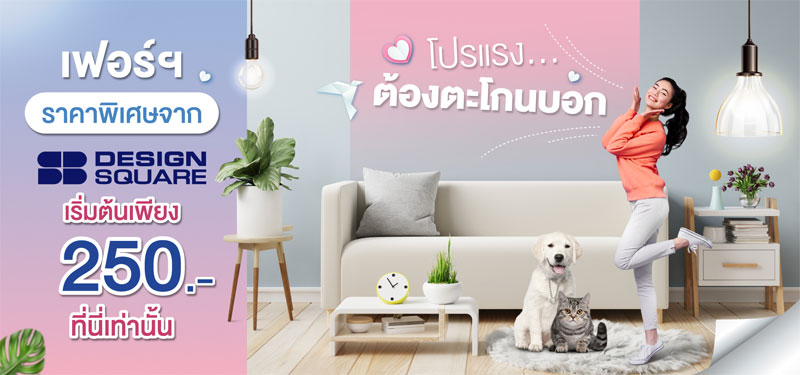

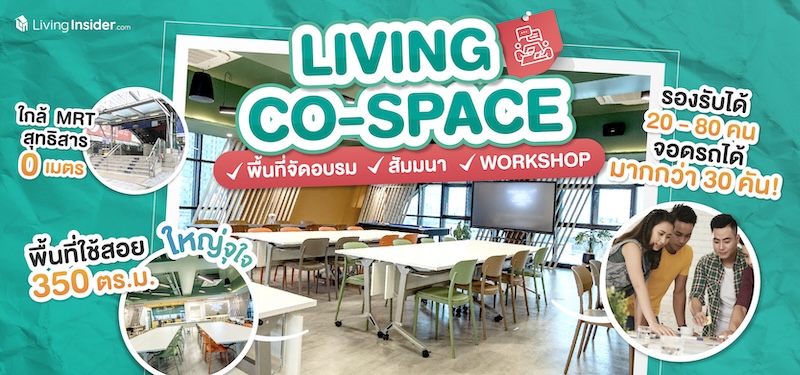
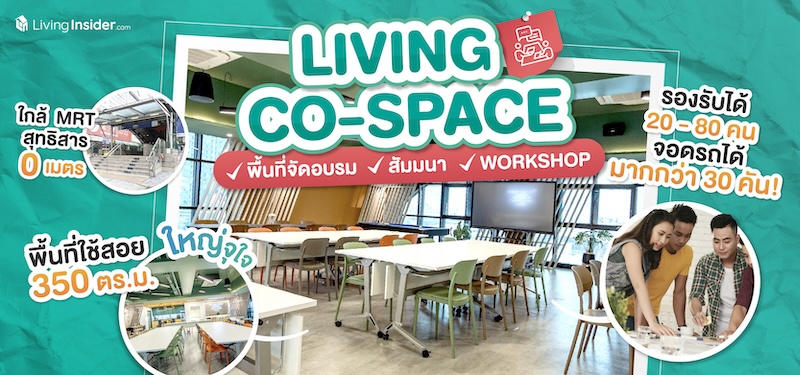







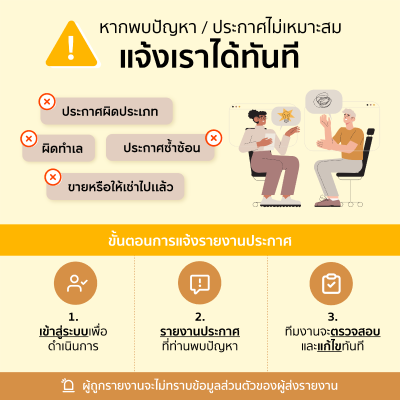
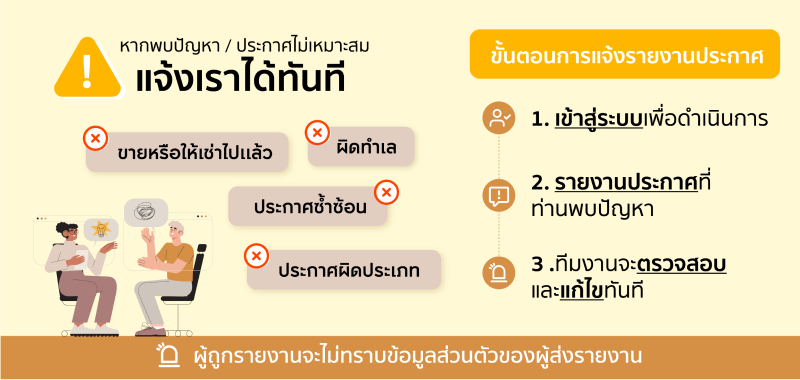
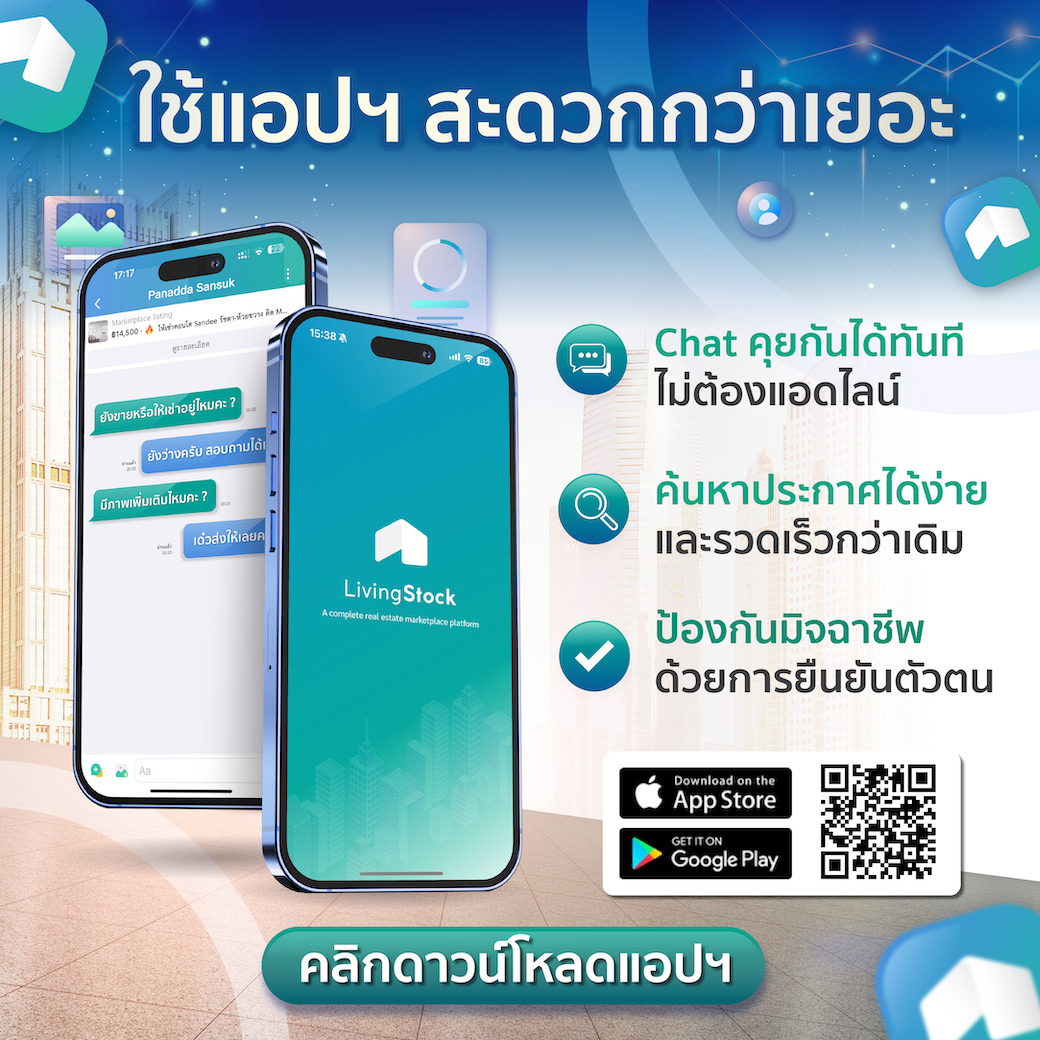

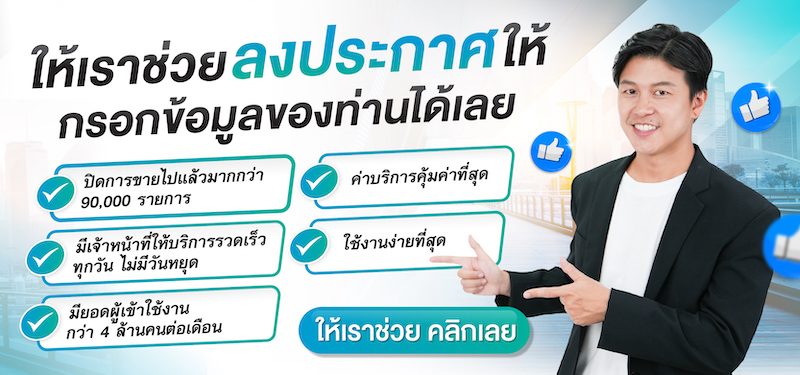
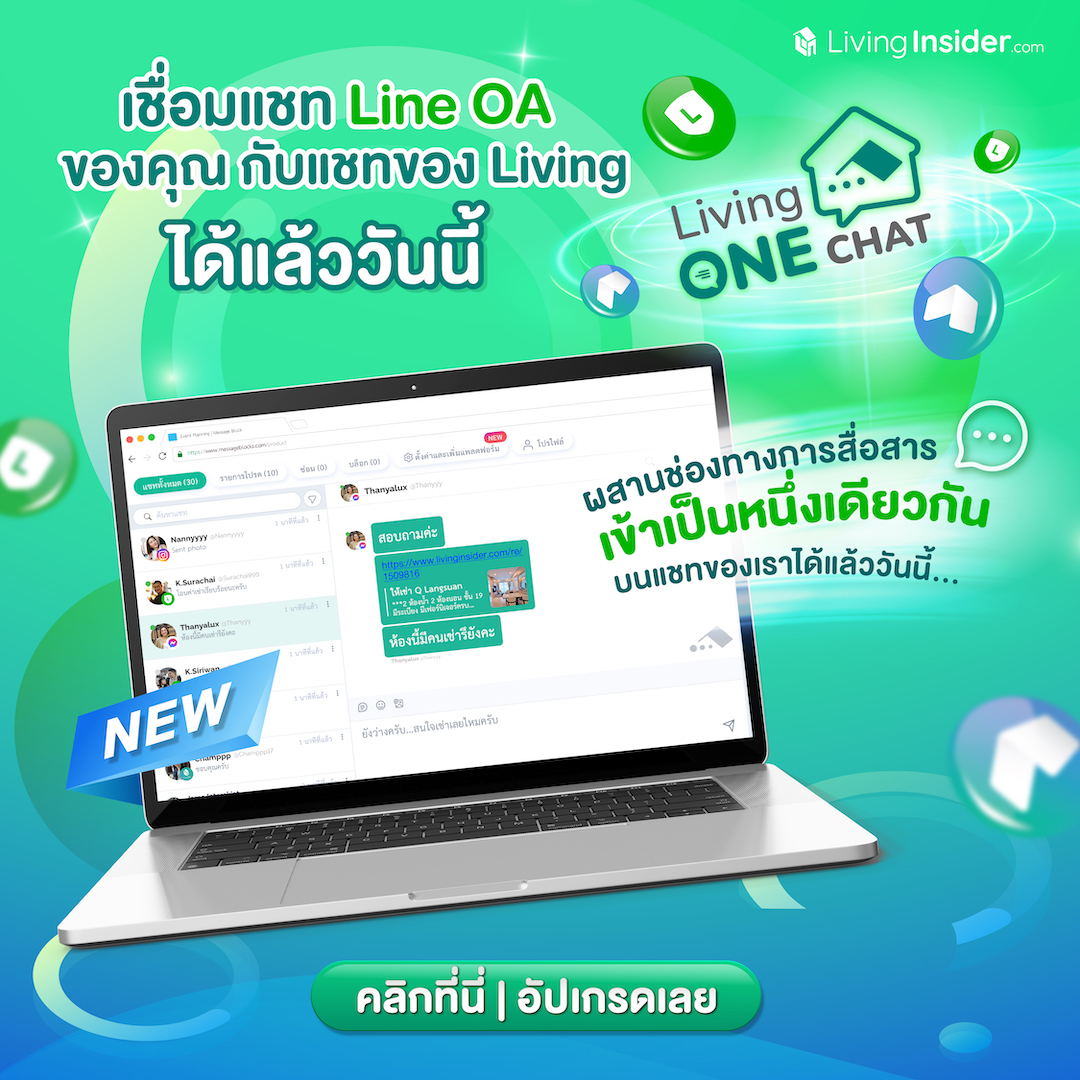




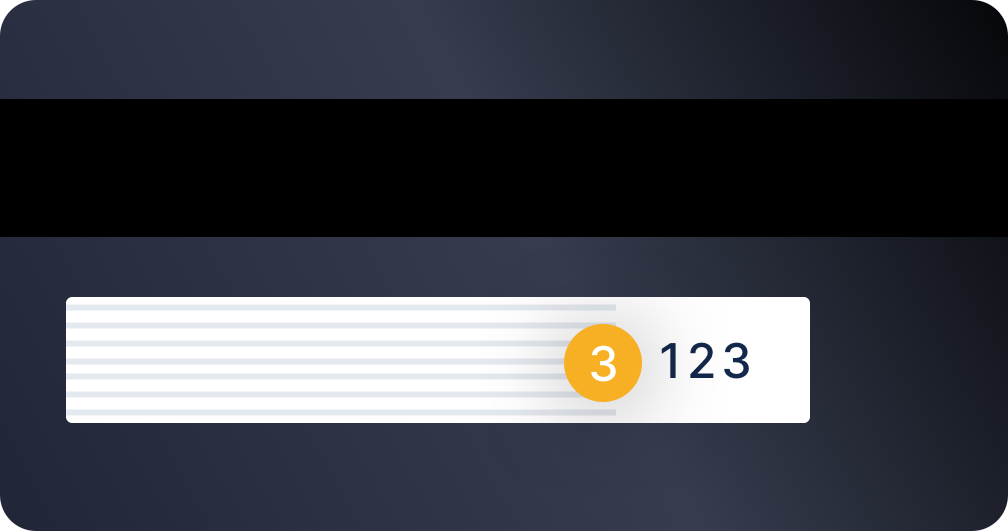
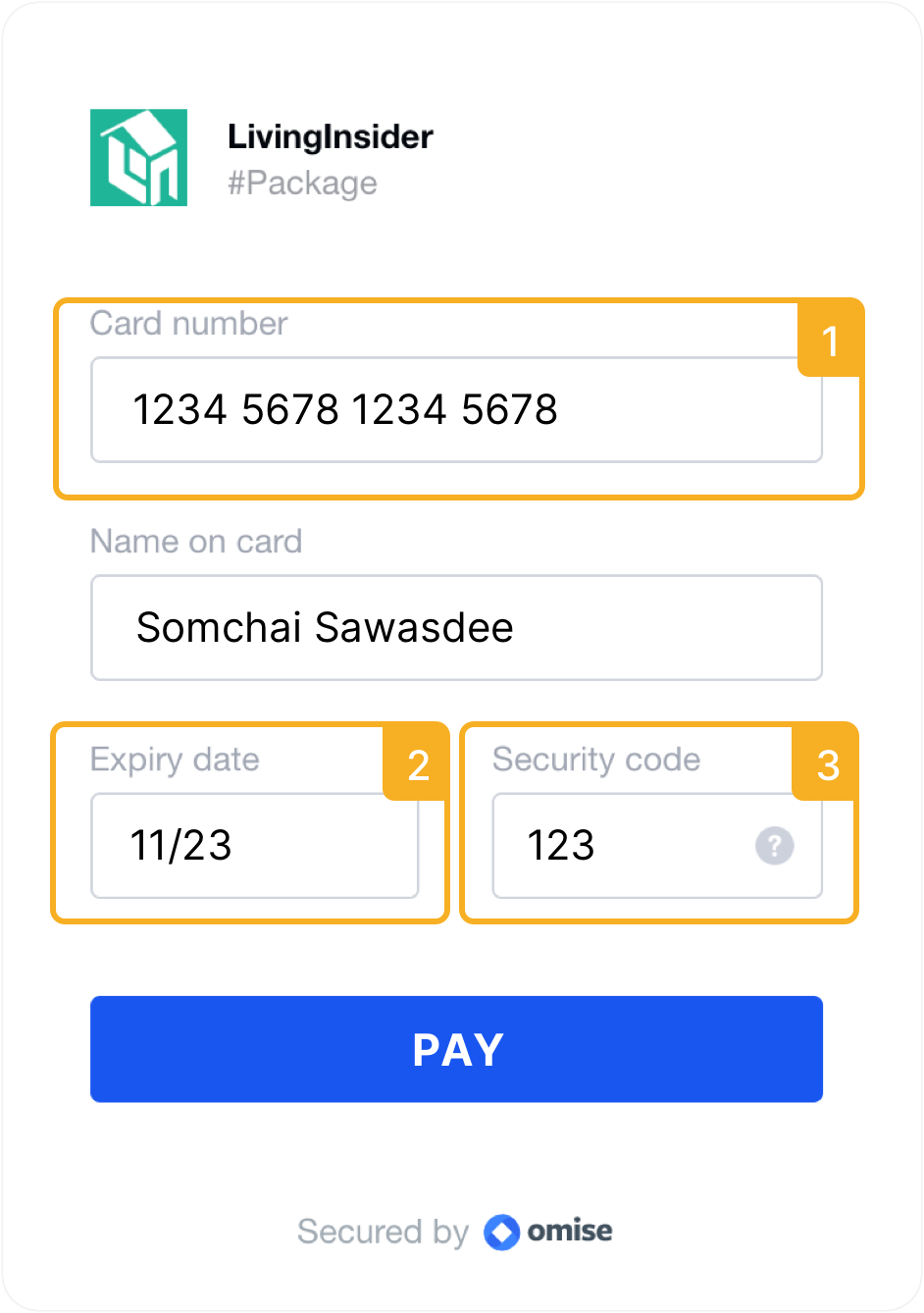







 Location
Location
 Search other locations
Search other locations
0.0
Seller Profile