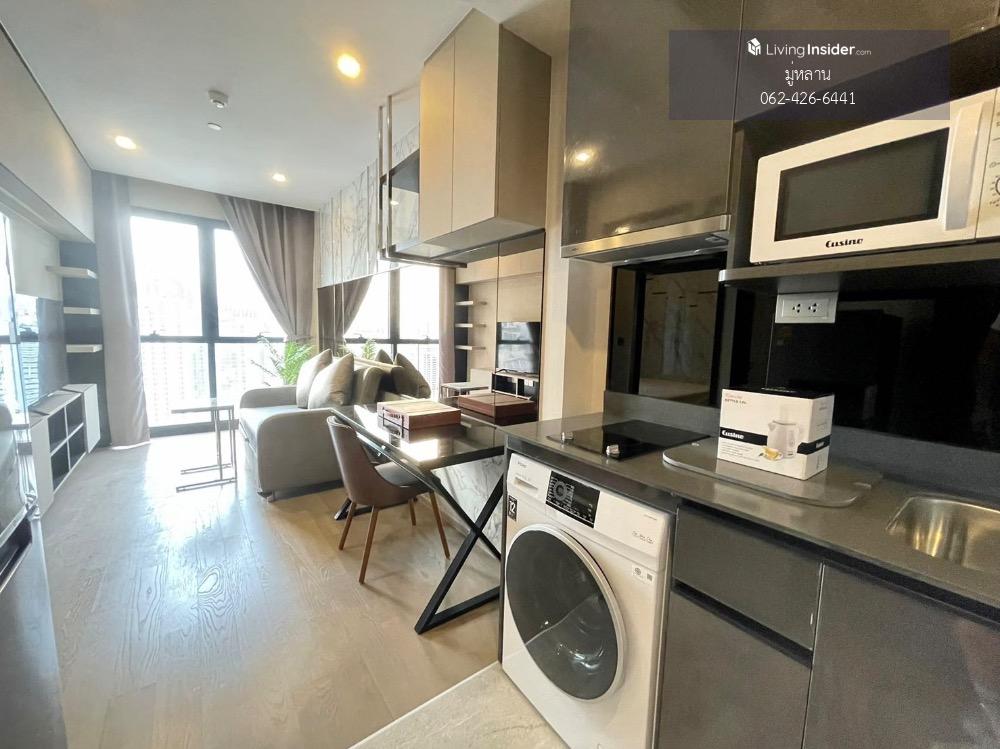
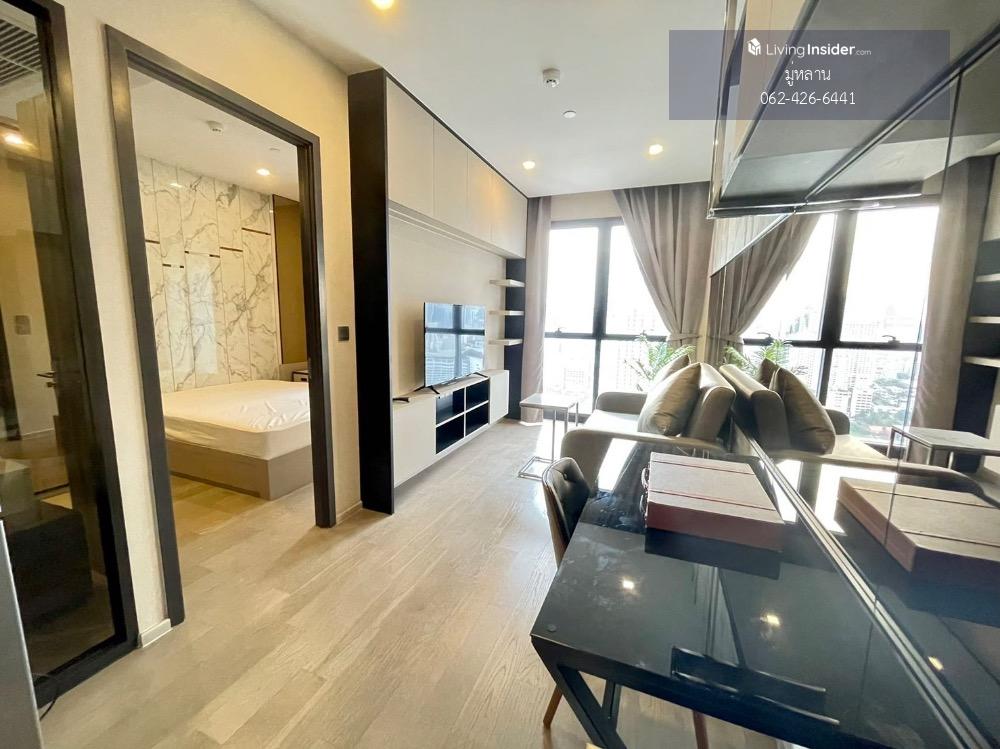
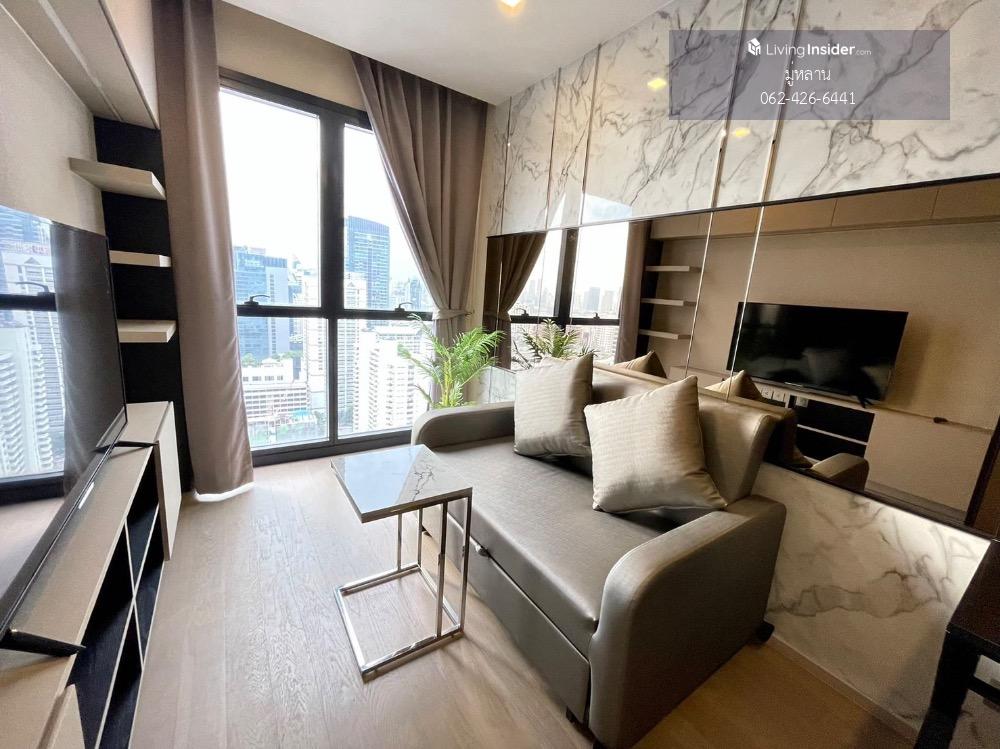
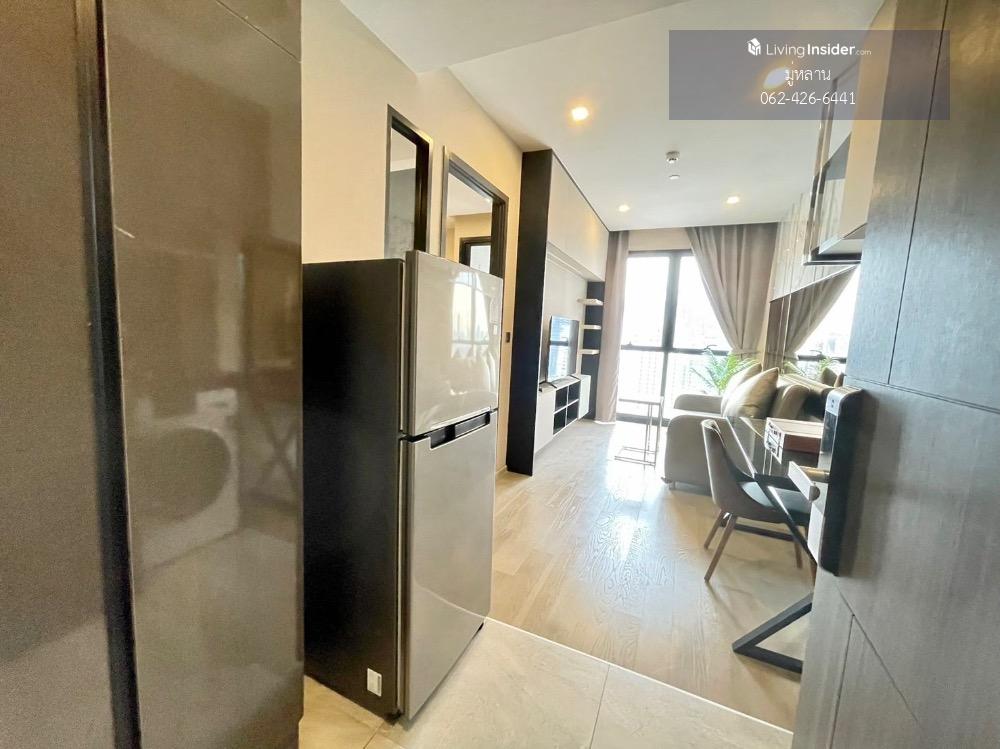
Condo for rent ASHTON ASOKE, fully furnished condo, ready to move in, next to MRT Sukhumvit and near BTS Asoke, convenient travel!!
The Ashton Asoke project is a 50-storey high rise condo project with 783 residential units. The real selling point of this project is definitely its location in the Sukhumvit zone. On Asok Montri Road, heading towards Phetchaburi It can be called the real CBD. The closer it is to the Interchange between BTS Asoke and MRT Sukhumvit, the more convenient it is Asok Montri Road itself is a short main road. Start at Asoke Intersection, which is the intersection of Sukhumvit Road and Ratchadaphisek Road coming from the Khlong Toei side. and ends at Asoke - Phetchaburi intersection. If you cross it, it will be Asoke-Din Daeng Road. Asoke Montri Road was originally called "Soi Sukhumvit 21 (Soi Asoke)" and "Asoke Road" and was later renamed Asoke Montri Road until the present, so the sub-alleys connecting from Asoke Montri Road are named Soi Sukhumvit 21. various Density of buildings just on Asoke Montri Road There are also offices along the roadside. Including famous hotels and high-end condominiums and large department stores. to famous schools and universities If measured by BTS station, the next few stations are Thonglor. Ekkamai already Facilities: The facilities of this project emphasize green space. Give us lots of space to sit and relax. Starting from the first floor, there is a garden in front of the project and seating to relax around the building. Inside the building, there are 2 lobbies: a semi outdoor lobby with a pond surrounding it and the main lobby. The main facilities of the project are on the 35th and 35M floors, consisting of a large Swimming Pool. Within the pool, the area is divided into a Jacuzzi and a Seating Area, a childrens pool, Fitness, bathroom, library and Social Club. The rooftop floor is a garden on the entire floor. In addition to the main central area, there is also a small garden on the 10th floor There are 6 passenger lifts and 1 service lift. Parking on floors 2 - 9 has 371 cars, or approximately 47%. The security system has a security guard. CCTV and enter and exit with the Key Card Access system
-
MRT Sukhumvit
0.1 Km.
-
BTS Asoke
0.2 Km.
-
Terminal21 Asok Shopping Mall
0.2 Km.
-
Robinson Sukhumvit
0.3 Km.
-
BTS Nana
0.7 Km.
-
Srinakharinwirot University
0.9 Km.
-
EmQuartier
1.1 Km.
-
Emporium Shopping Mall
1.2 Km.
-
Show DC
1.7 Km.
-
Samitivej Sukhumvit Hospital
1.7 Km.
-
Rama 9 Hospital
1.9 Km.
-
FortuneTown
2.2 Km.
-
CentralPlaza Grand Rama 9
2.2 Km.
-
Camillian Hospital
2.4 Km.
-
Don Don Dongki The Market
2.4 Km.
-
Piyavate Hospital
2.6 Km.
-
Tesco Lotus Extra Rama 4
2.6 Km.
-
Police General Hospital
2.6 Km.
-
CentralWorld
2.6 Km.
-
DONKI Mall Thonglor-Ekkamai
2.7 Km.
-
Chulalongkorn Hospital
2.8 Km.
-
Police Nursing College
2.8 Km.
-
Pantip Plaza Pratunam Shopping Center
2.9 Km.
-
Big C Supercenter Ekkamai
2.9 Km.
-
Siam Paragon
3.0 Km.
-
Chulalongkorn University
3.2 Km.
-
Bangkok University (Kluaynamthai)
3.3 Km.
-
Webster University
3.9 Km.
-
Pathumwan Institute of Technology
4.0 Km.
-
Walailak University
4.2 Km.
-
University of the Thai Chamber of Commerce
4.6 Km.
-
Phramongkutklao College of Medicine
4.8 Km.
-
Royal Thai Army Nursing College
4.8 Km.
-
Saint Louis College
4.9 Km.





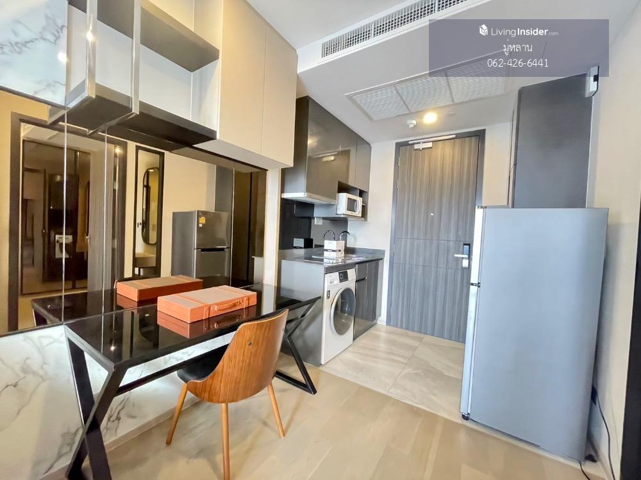
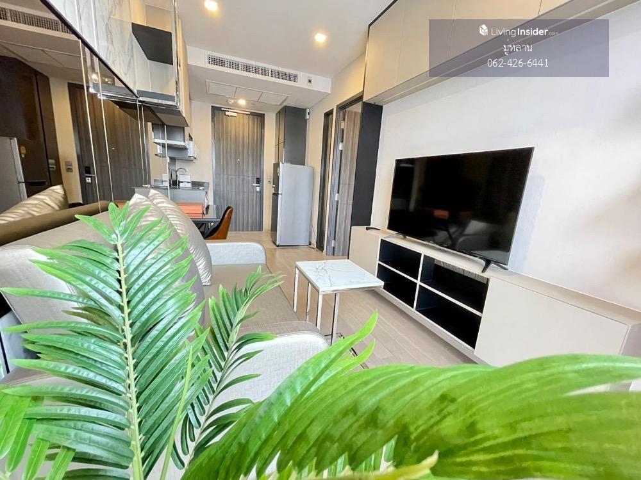
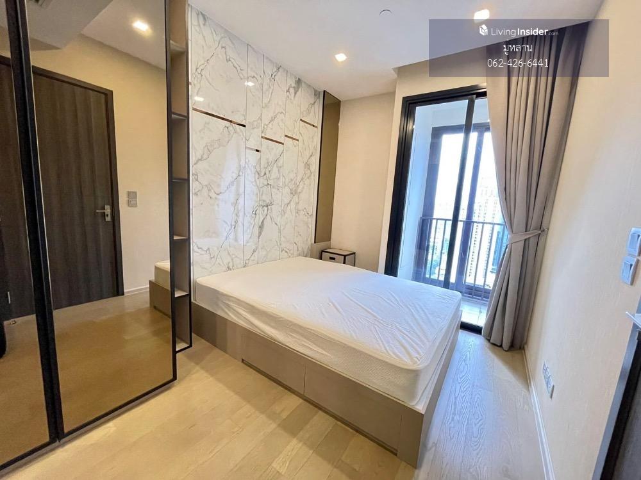
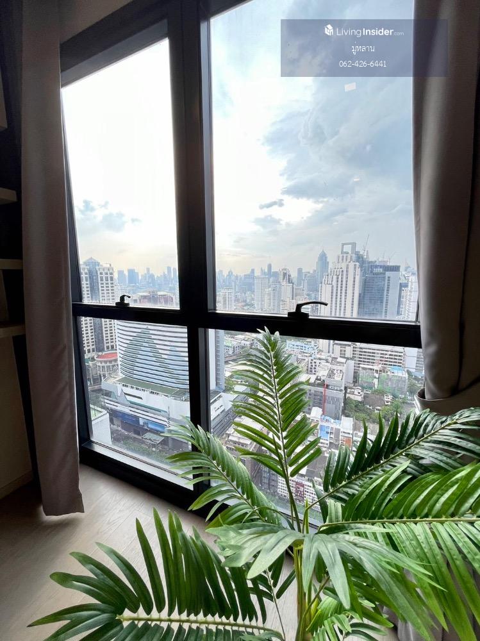
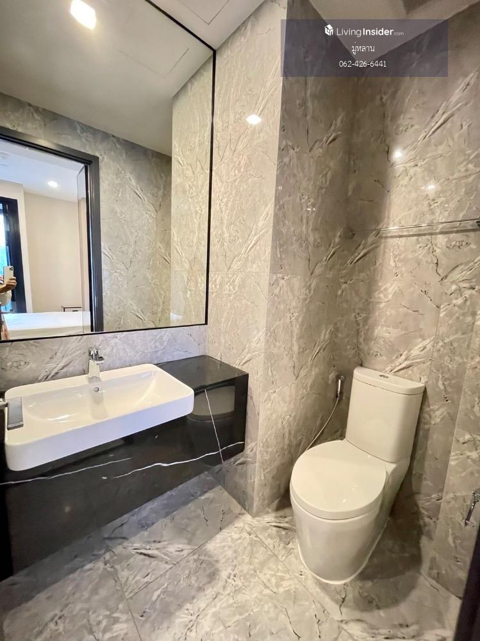
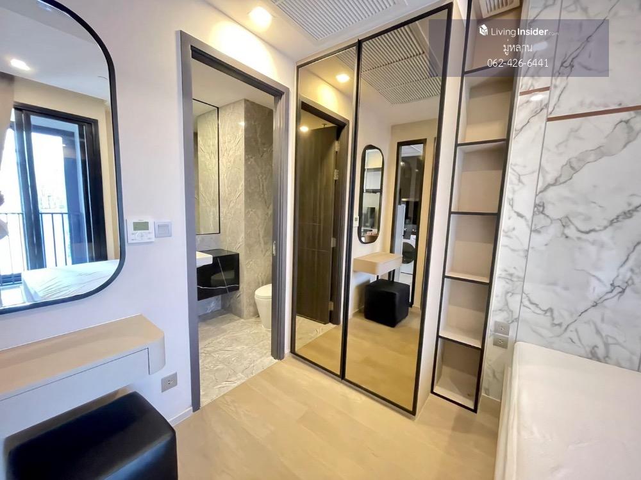
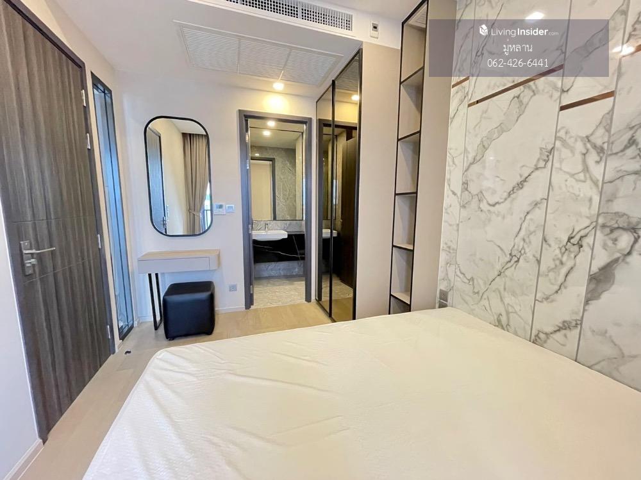
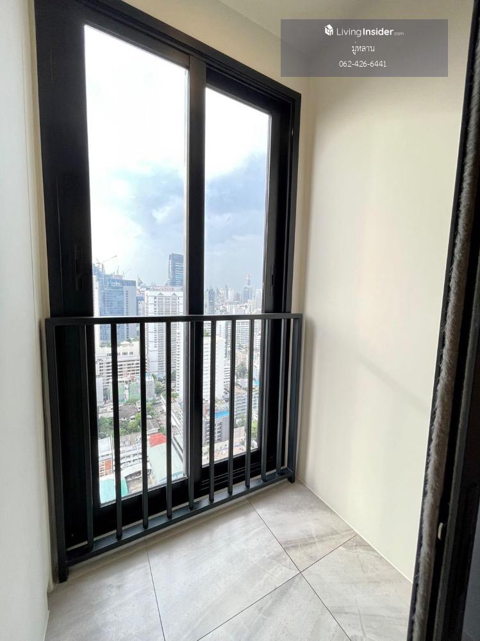
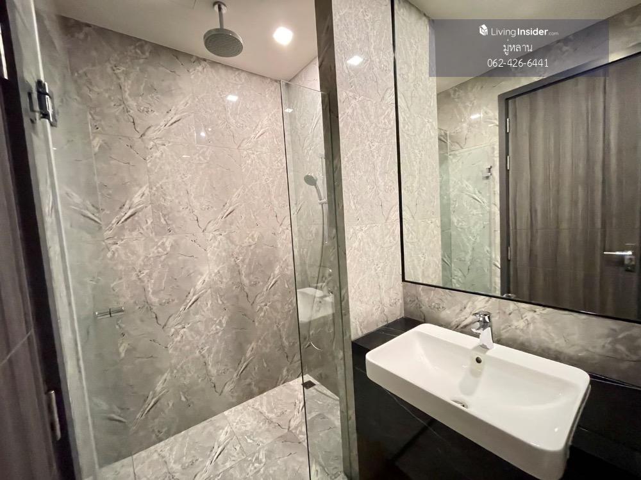
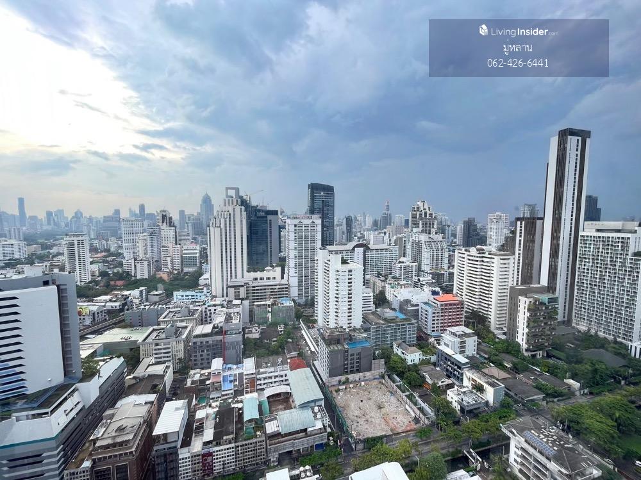







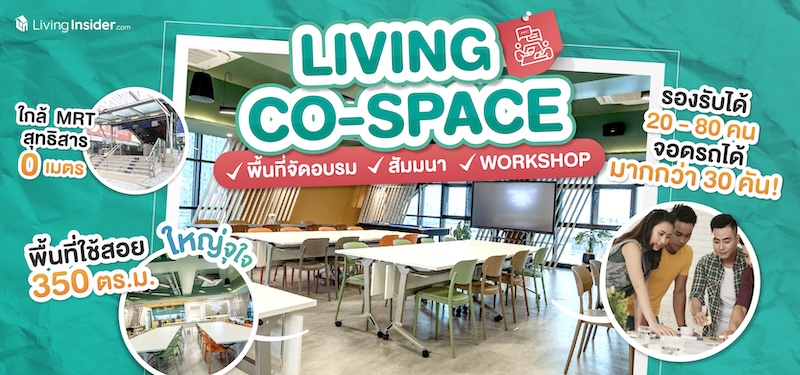

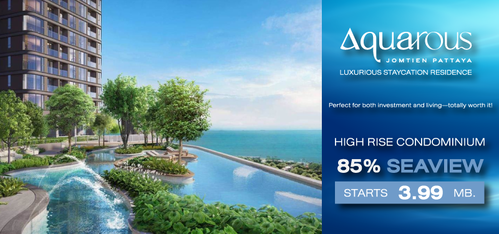



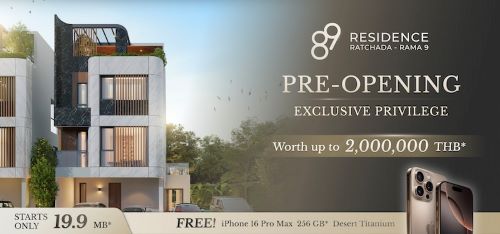
 Posts near this location
Posts near this location View location
View location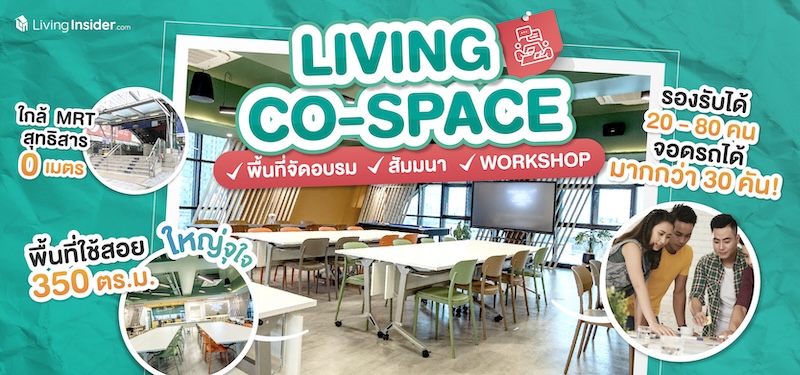
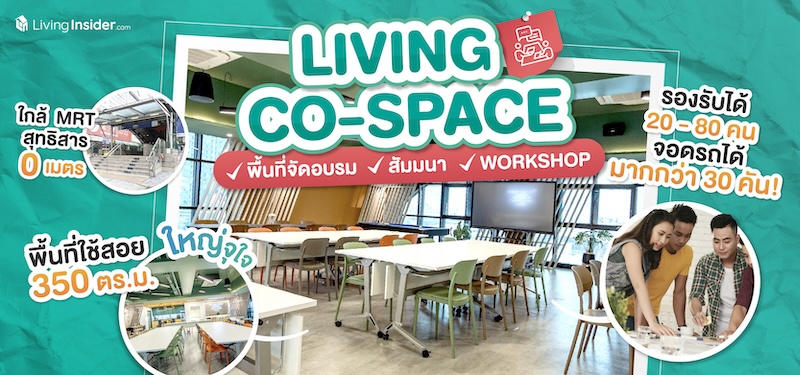





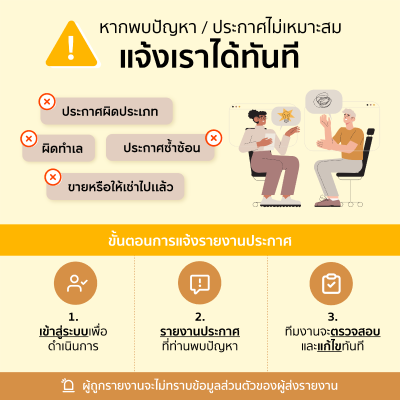
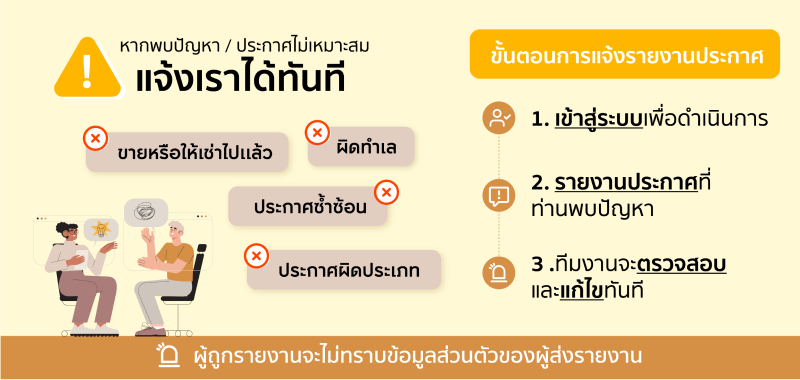



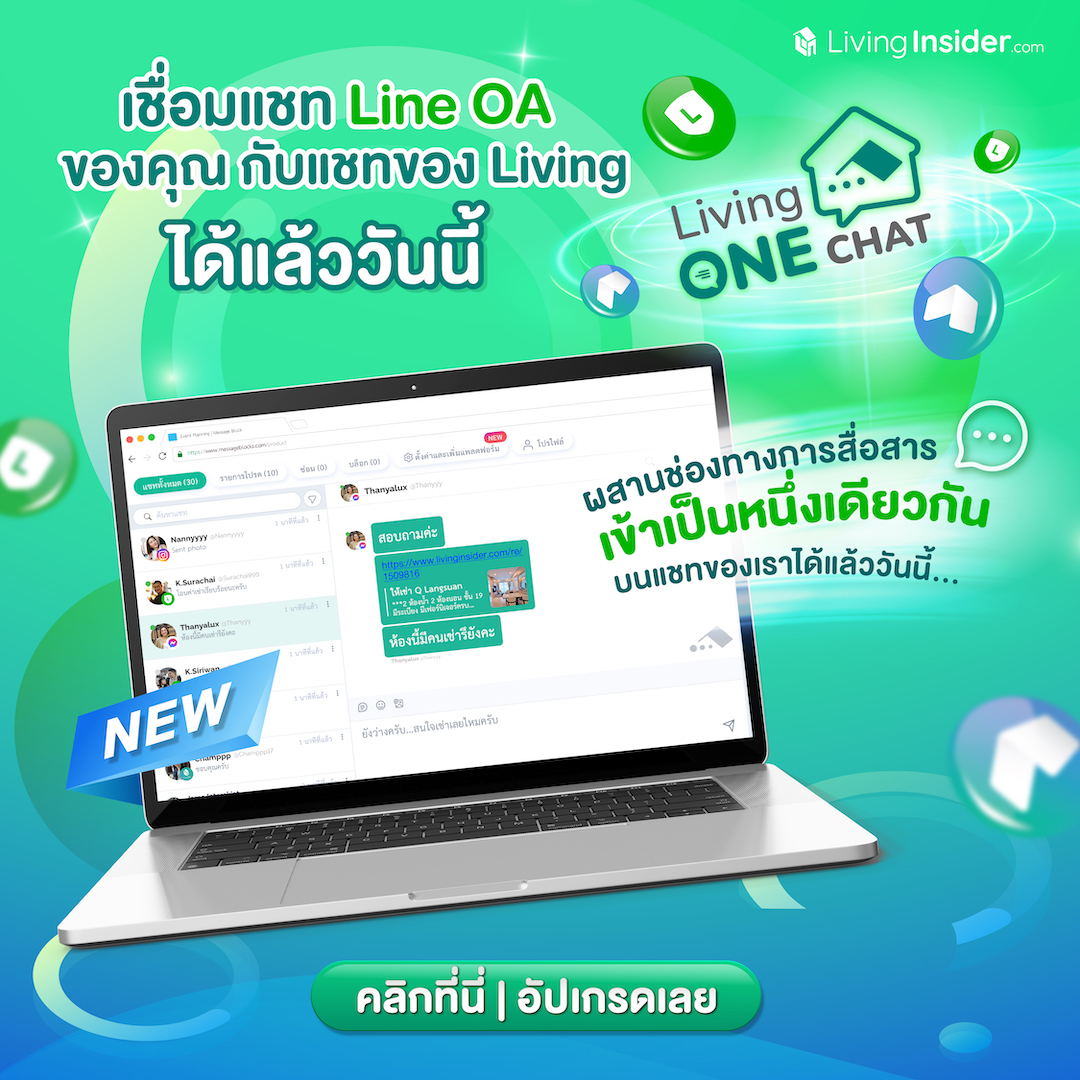





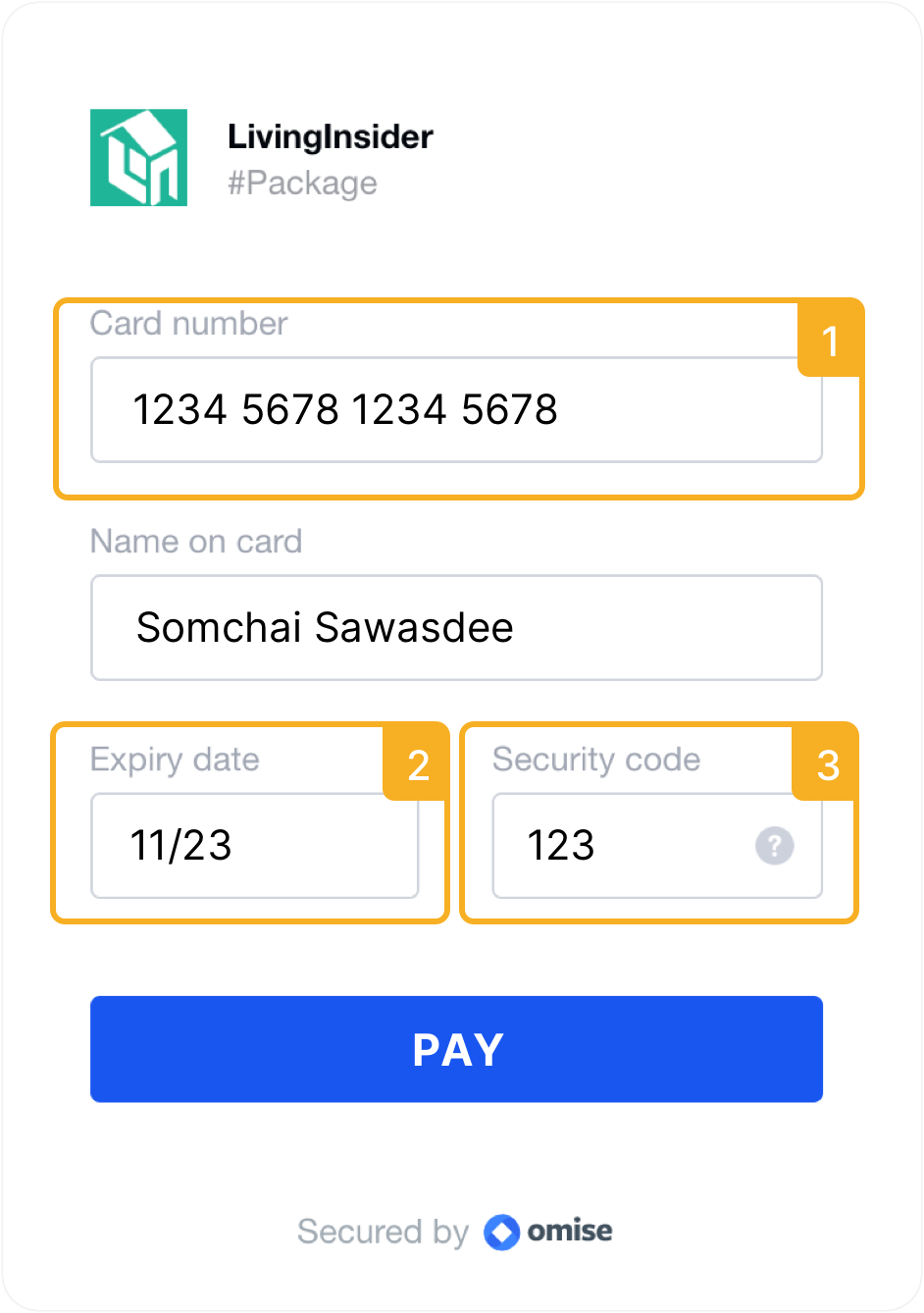



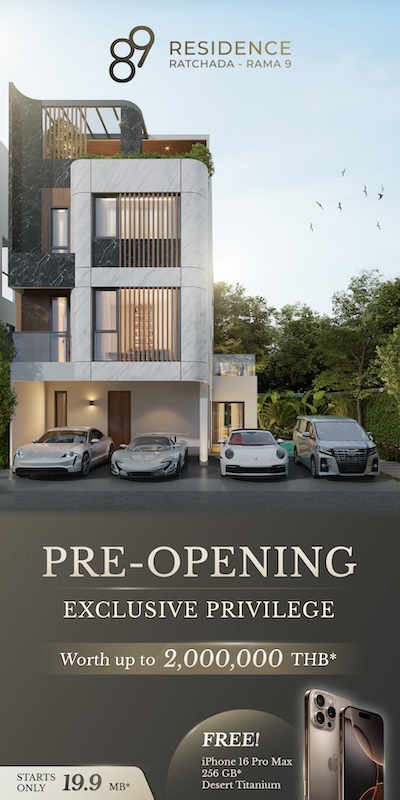
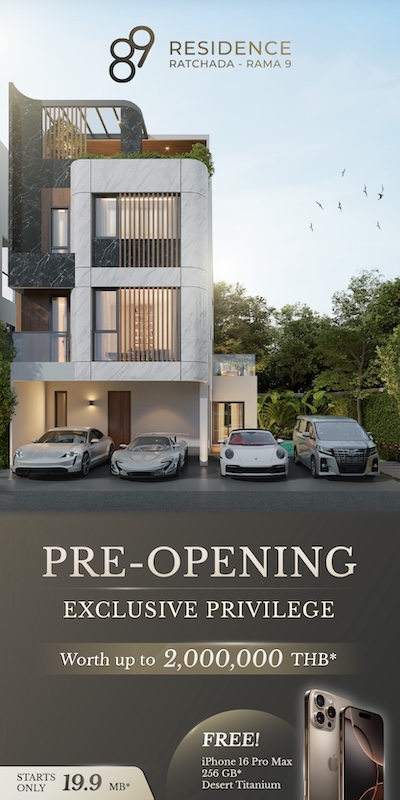


 Location
Location
 Search other locations
Search other locations
0.0
Seller Profile