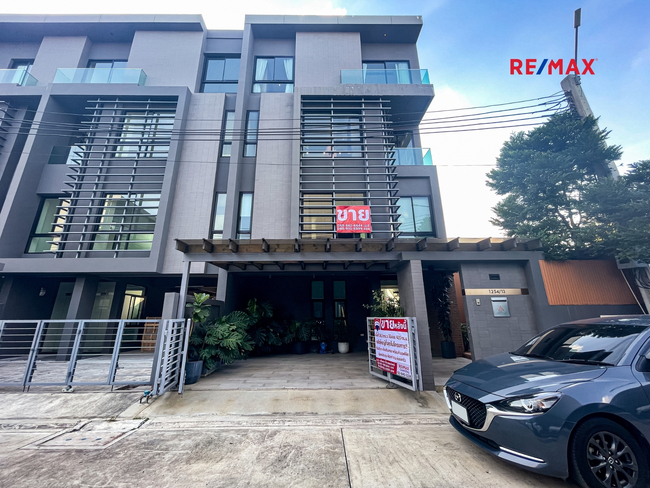
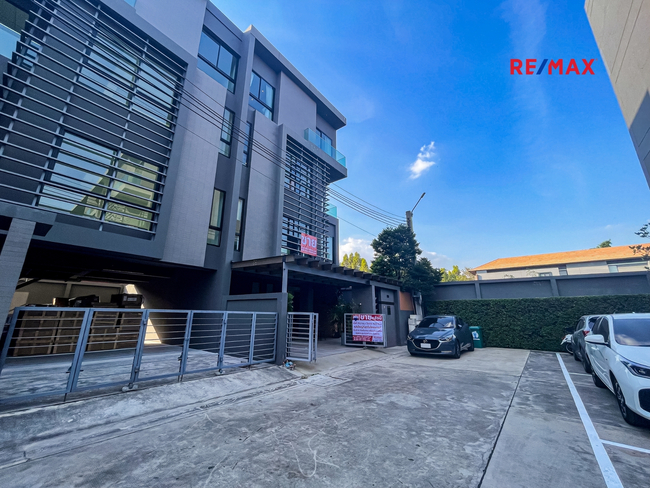
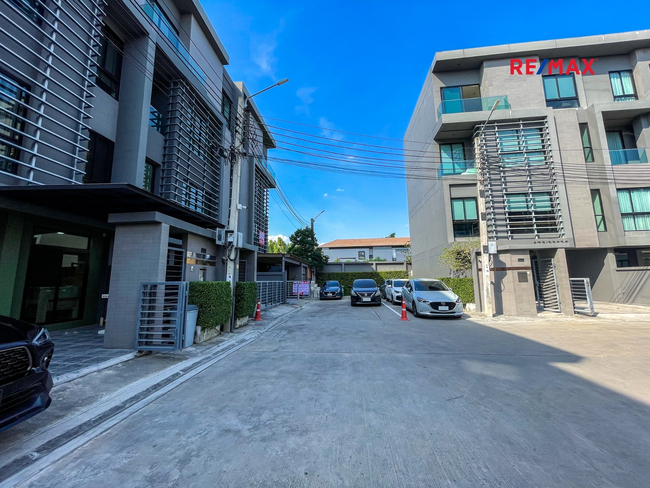
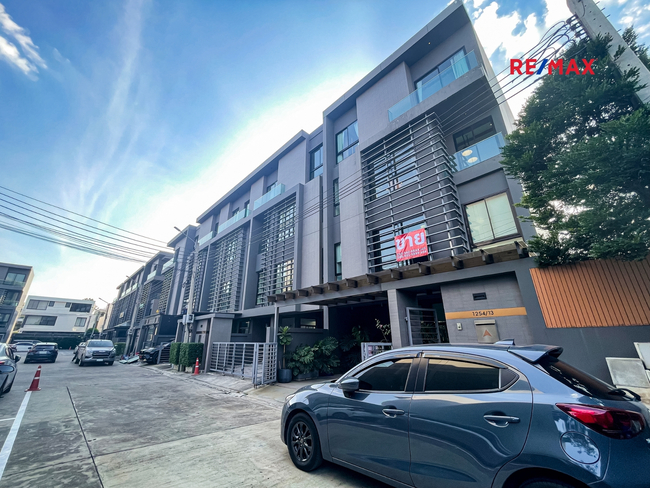
Urgent sale, luxury home office, corner house, 4 floors, largest model in the project, ARCO HOME OFFICE Ekkamai-Ramindra project.
Code: 037223 Normal price: 27,500,000.00 Brief details: Located in Prime Location, answering the way of working. On a large usable area of 395 sq m., parking for up to 6 cars!! All details : Type: Townhome Height: 4 floors Project: Arco Location: Ramintra Expressway Road, Soi Lat Phrao 87 (Chandrasuk), Yothin Phatthana 11 Subdistrict. Khlong Chan, Bang Kapi District, Bangkok 10240 Land area: 39.20 sq m. Usable area: 395 sq m Number of rooms: 4 bedrooms, 5 bathrooms, 6 parking spaces Decoration: Decorated and ready to use, meeting room, office room, ready to be an office and residence. Property front direction: East Year built: 2017 Location: Lat Phrao / Ramkhamhaeng / Bang Kapi Property details - Corner home office, 4 floors, area 39.2 sq m, usable area up to 395 sq m (not including additions) - The front of the house is 8.7 meters wide - 2 bedrooms - 5 bathrooms - 2 offices - 1 kitchen + dining zone - 2 parking spaces in the house + 4 parking spaces in front of the house - 1st-3rd floors can be used as an office, with bathrooms on every floor - On the 4th floor, there are 2 bedrooms with en-suite bathrooms. - Fully furnished, ready to use, conference room, office room, ready to be an office and residence Highlights: A luxurious 4-story home office, ARCO Home Office, next to CHIC Republic, located in an economic location in the heart of the city, Ekamai-Ramintra zone, Soi Yothin Phatthana 11, suitable as both a residence or home office, helping to balance work life with personal life. It is also located behind the edge. Makes us have enough usable space Specially more than the others Interesting characteristics 1. Area around the house: There are 2 parts: the parking lot and the relaxation garden corner - The car park has a roof for cars to park in the shade - There is a relaxing corner on the side. Garden trees and seating Members can rest Helps relax during the day both during the time of work Or for residents 2. Some areas on the side of the house have been adjusted. From the beginning it was a parking lot. By adjusting it to be a large conference room. Can contain many members. along with designs and decorations to suit the working lifestyle of the new generation modern style But still luxurious and still retains some space Which can still park another 2 cars inside the house 3. Open kitchen Open kitchen area It is next to the main meeting room. Can connect to other areas without a door wall separating it The space within the room will appear more spacious. Makes the space look open and airy, not cramped 4. Feeling the house: functions in the house Every room is designed in proportion. Each room is allocated to make use of every area. There is glass separating the zones, giving a feeling of openness. High Ceiling (high ceiling) gives a feeling of not being uncomfortable. Each room has air conditioning 5. Interior decoration: Emphasis on modern, luxurious design. Every part is consistent. Both colors and styles blend together perfectly, modern and suitable for the new generation. Ready to move in and can be used very well Responding to the needs of the new generation who want to have an office or run a business. In addition, the decoration and design have put intention into choosing high quality materials 6. On the 3rd floor there is also a Pantry zone for family members or office workers. There is an area for preparing food, resting food, preparing drinks, making coffee, and having a dining corner. Increase convenience and balance in work life and personal life 7. The 4th floor is a bedroom for residents. 2 large bedrooms, full of space, providing privacy. Dividing living space and the work area is very good Facilities - Library Zone, Fitness - Club and central courtyard - Convenient parking to accommodate both residents and customers - Security system with CCTV Notable nearby places - CDC (Crystal Design Center) - Chic Repubic - Central Festival East Ville- TescoLotus - The Walk Kaset-Nawamin - HomePro Ekkamai - Ramintra branch - Huamum Market Transportation - connecting routes - located next to the road along the Ekamai-Ramindra Expressway How to travel - The journey starts from Chalong Rat Expressway, Exit 14, Kaset-Nawamin Road, continue on Pradit Manutham Road, turn right and then keep right following the U-turn sign to Niva International School. - After making a U-turn will pass through the entrance Khlong Lam Chiak Rd. Drive straight for about 850 meters. - Turn left into Yothin Phatthana Road on the Chic Republic side and turn right into Soi Yothin Phatthana 11. The distance from the mouth of Soi Yothin Phatthana 11 to the ARCO Home Office Life project is approximately 350 meters. Google Maps - maps.app.goo.gl/eVfNoy1YrDY5ra9f7 You can see additional details of other properties at - https://www.greenwayproperty.co.th/
Calculate real estate loans
Contact a bank officerLoan amount
0
BahtMinimum monthly income
0
BahtMonthly installment
0
Baht




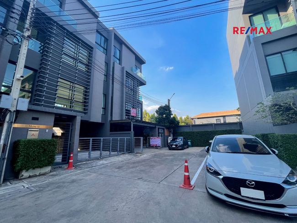
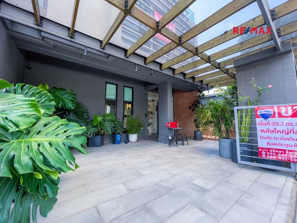
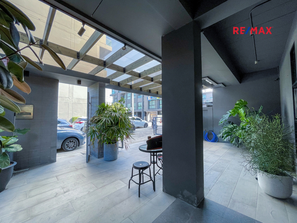
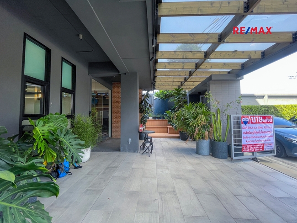
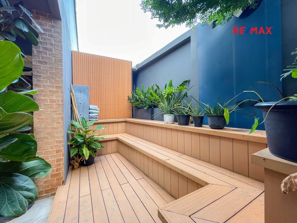
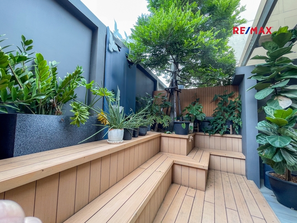
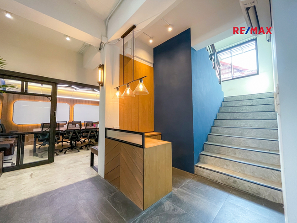
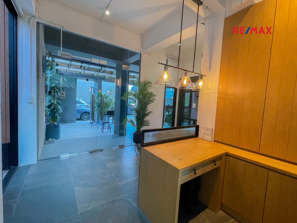
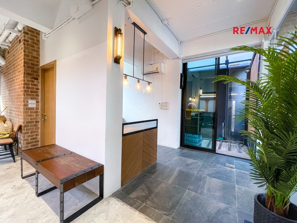
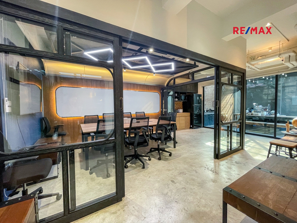
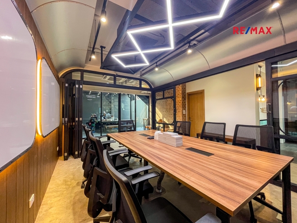
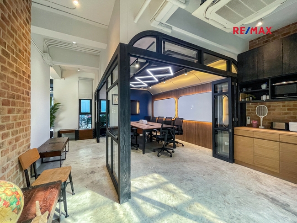
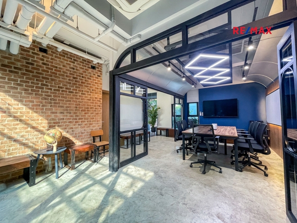
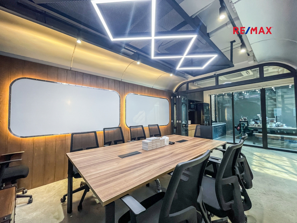
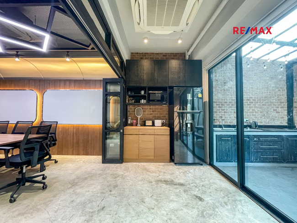
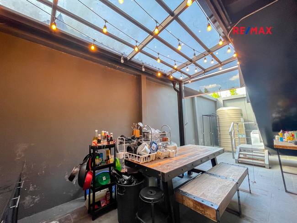
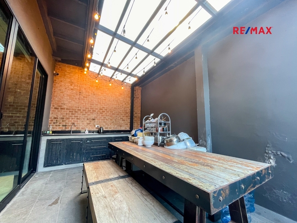
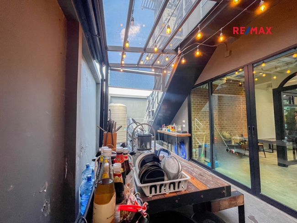
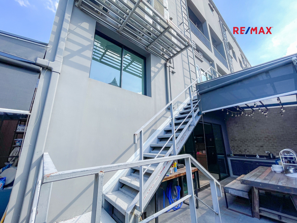
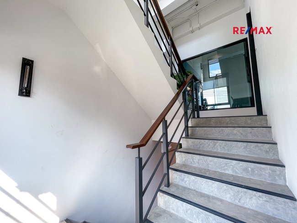
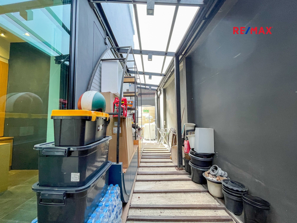
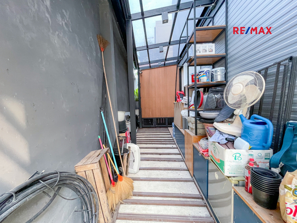
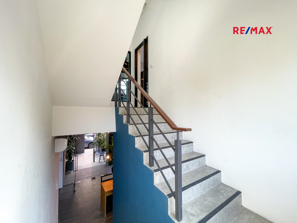
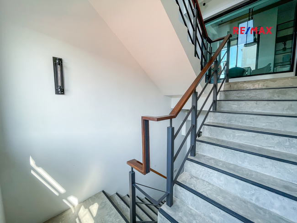

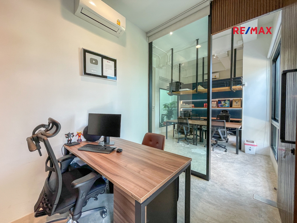
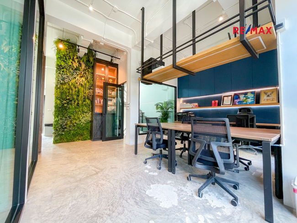
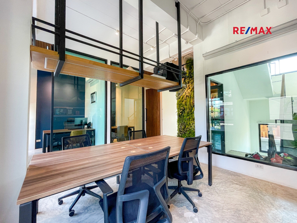
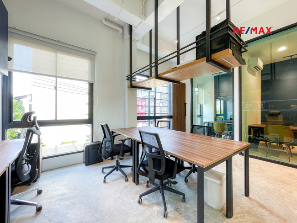
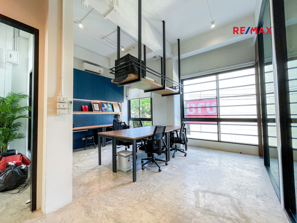
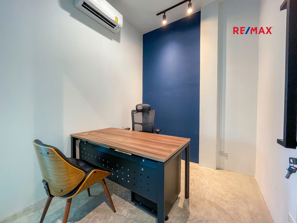
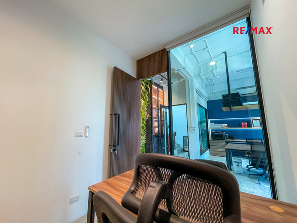
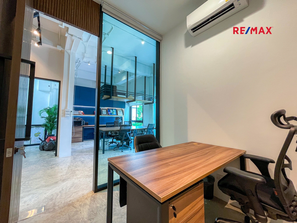
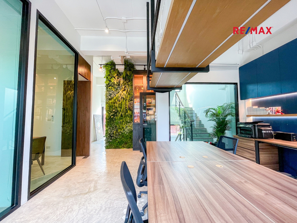
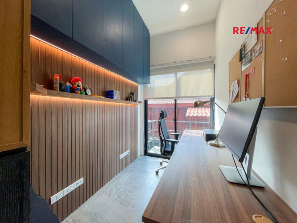
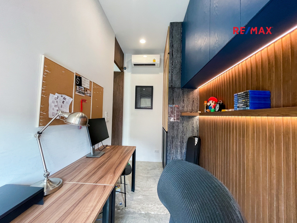
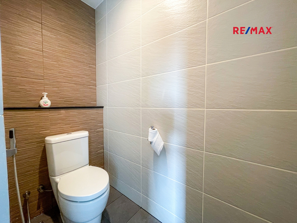
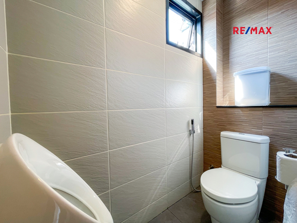
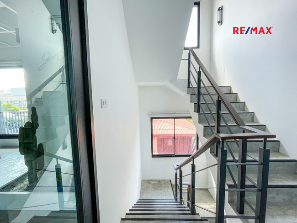
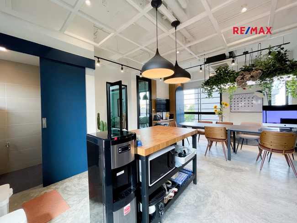
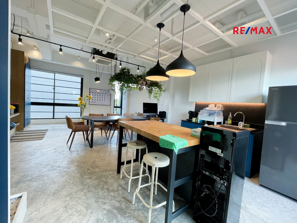
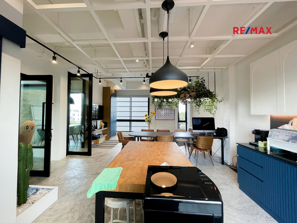
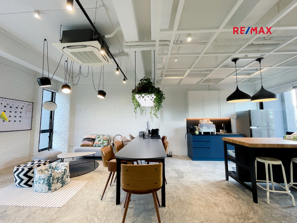
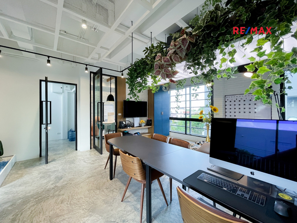
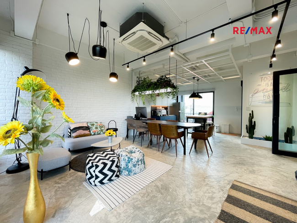
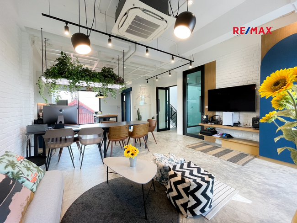
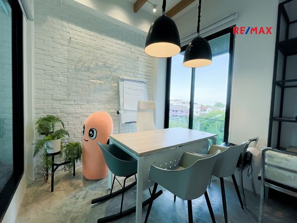
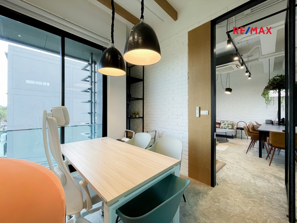
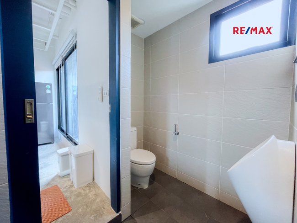
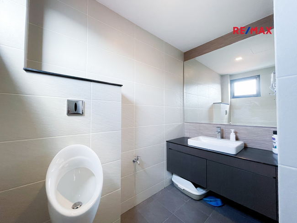
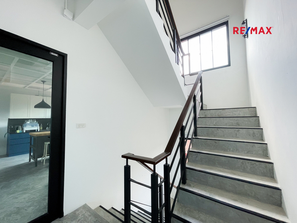
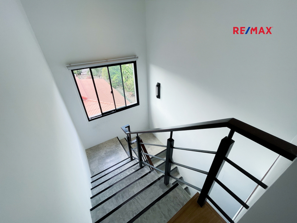
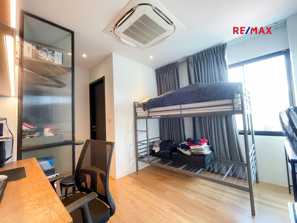
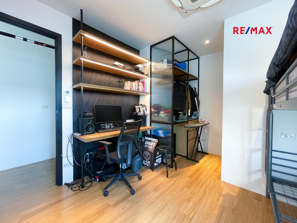
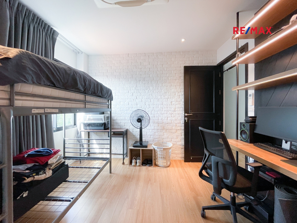
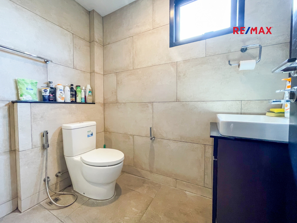
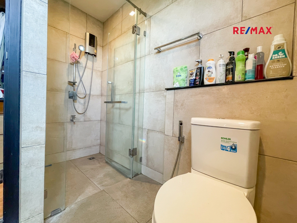
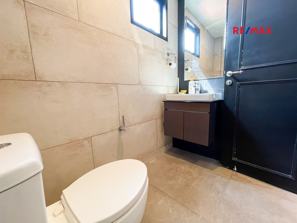
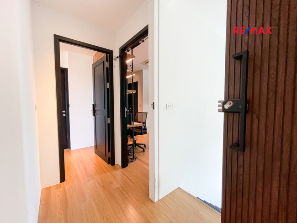

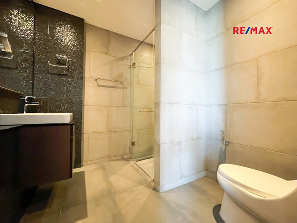
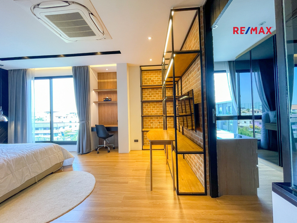
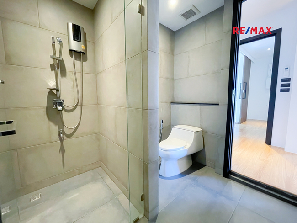

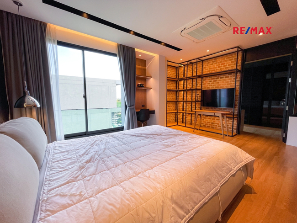
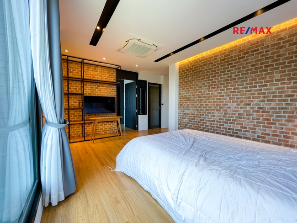

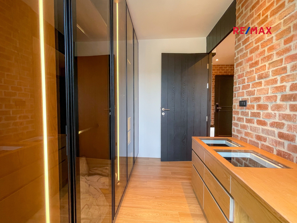
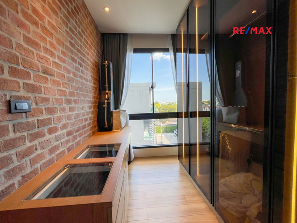
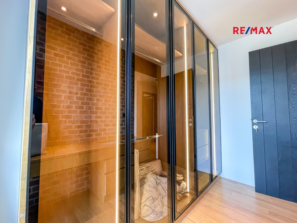
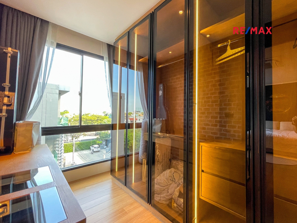






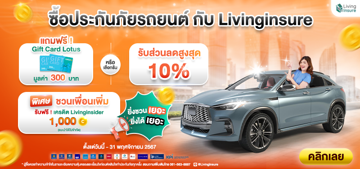



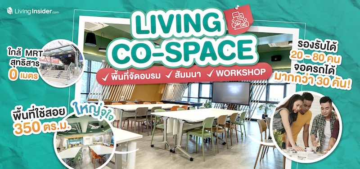

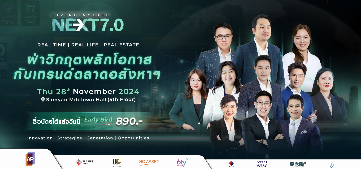

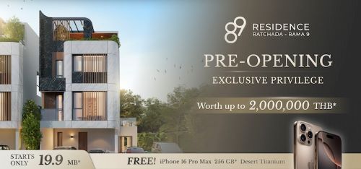
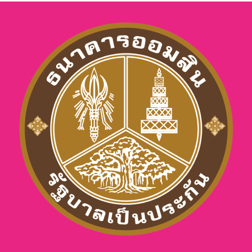
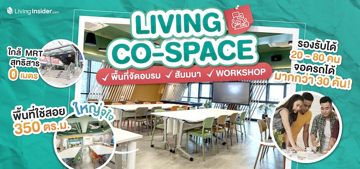
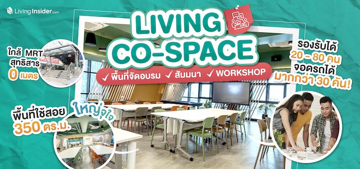
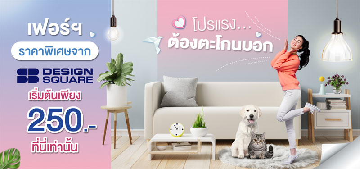






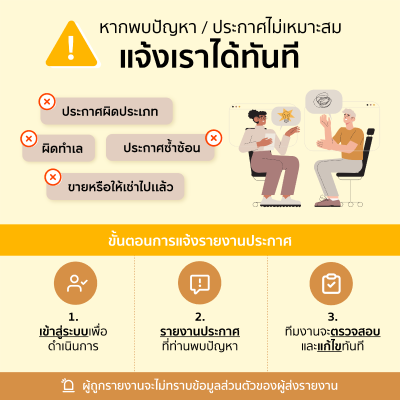
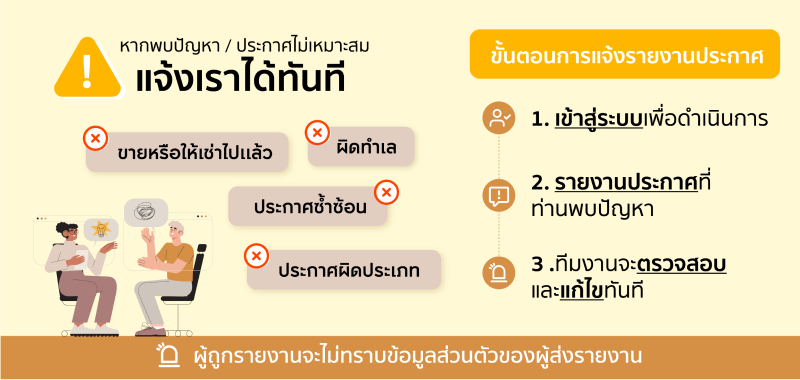


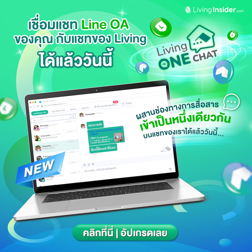





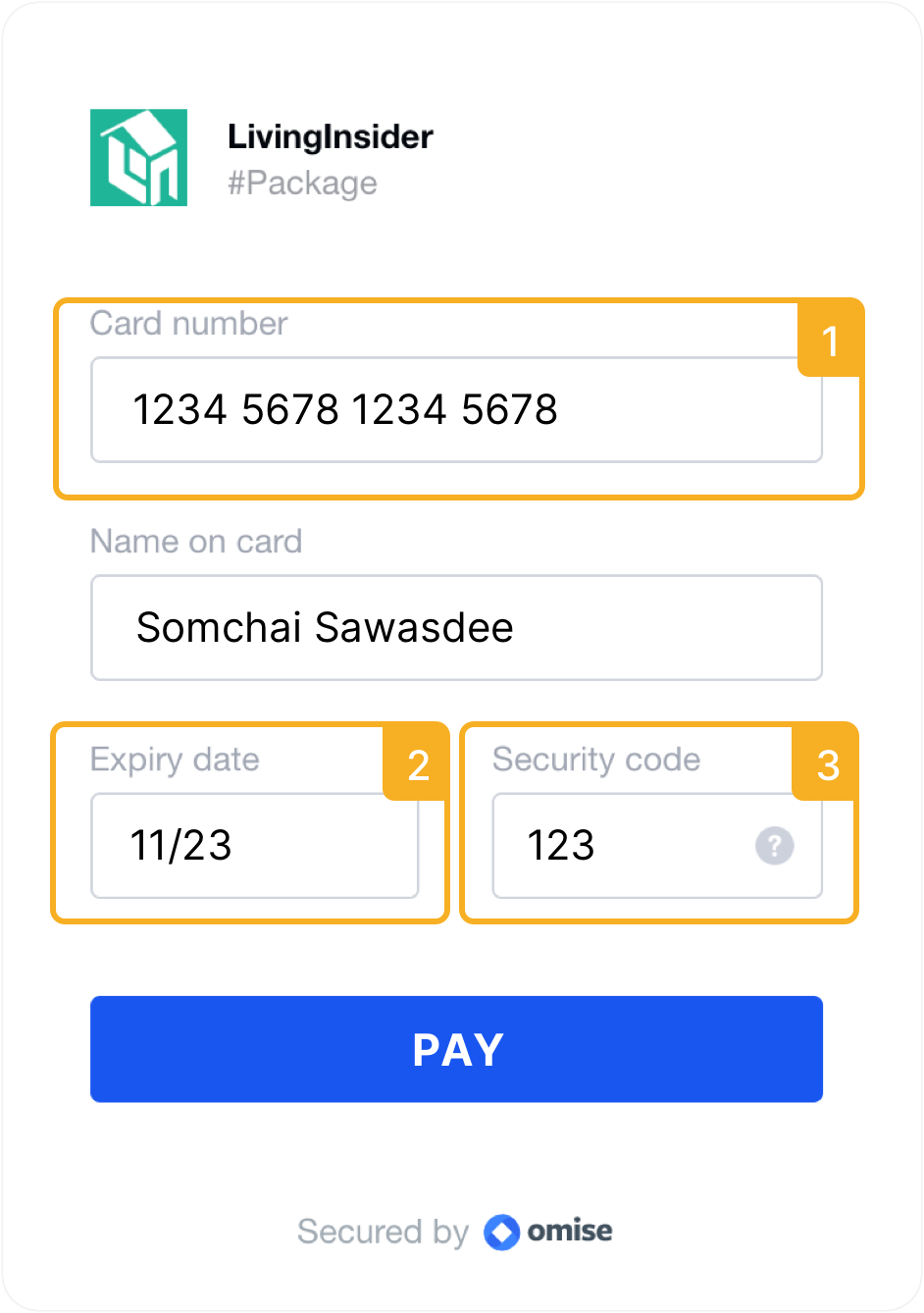





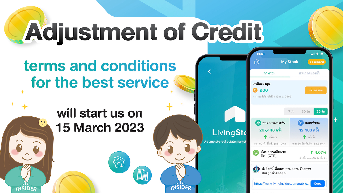

 Location
Location
 Search other locations
Search other locations
0.0
Seller Profile