-
MRT Phawana
0.2 Km.
-
MRT Ratchadaphisek
0.9 Km.
-
MRT Lad Phrao
1.3 Km.
-
Paolohospital chokchai4
1.5 Km.
-
Chandrakasem Rajabhat University
2.3 Km.
-
St. John's University
2.7 Km.
-
Union Mall
2.8 Km.
-
Tesco Lotus Wang Hin
2.9 Km.
-
Tesco Lotus Ladprao
3.0 Km.
-
Civil Aviation Training Center
3.2 Km.
-
University of the Thai Chamber of Commerce
3.2 Km.
-
Rajapark Institute
4.8 Km.
-
Don Mueang International Airport
13.5 Km.
For sale/rent: Living Nest Condo, Lat Phrao 44, special room in Loft style, 4.55 m high ceiling, 1 large bedroom, only 190 m from Phawana BTS station.
Code: 057322 Normal price: 2,820,000.00 Brief details: Special room, Loft style, high ceiling 4.55 m., 1 large bedroom. Low Rise project with an exceptionally high ceiling. Cant find this in this area anymore. Rent/month: 15,000 - Developer: Human Nest- Type: 7-storey Low Rise condo (1 building, 77 units) - Design: Modern style, emphasizing high-rise glass materials to make the building look airy - Units per floor: Maximum 13 units- Room number: 52/67 - (Total 2: It is a warm house. The family members are united and not easily sick) - Height: 7th floor (top floor) - Usable area: 29.03 square meters - Number of rooms: 1 bedroom, 1 bathroom, 1 common area connected to the dining area and living room, - Ceiling height: 4.55 meters- Room facing direction: East - Balcony facing direction: West - Parking: Parking for 30 cars, 39% including double parking, 45.5% - Facilities: Fitness and saltwater swimming pool, size 5.5 x 14.15 meters, depth 1.2 meters + Spa Jet system - Central garden: Tropical Garden- Common fee: 65 baht/sq m. (22,6xx baht/year) - Year of completion: 2019 (5 years) - Location: Soi Lat Phrao 44, Intersection 6, Lat Phrao Road, Samsen Nok Subdistrict, Huai Khwang District, Bangkok Project highlights that should not be missed 1. The project is located in Soi Lat Phrao 44, approximately 190 meters deep (walking distance). In front of the alley is the MRT Yellow Line, Phawana Station. The characteristics of this alley are not very deep. Suitable for residents who want a quiet atmosphere, want to relax, not chaotic. If you are looking for a condo that provides privacy, this project is a good answer. 2. It is a 7-storey Low Rise project with only 77 units, not many units in the Lat Phrao area, on a total land area of 0-3-5 rai. The project is designed in a modern style, emphasizing simplicity, but with a modern touch with brown-white tones, along with an emphasis on high-rise glass materials to make the building look airy and beautiful 3. The top floor of the buildings roof, the project is careful in selecting materials that reduce heat for the upper room by using Foam Cellocrete material under Metal Sheet, which acts as a heat insulator and absorbs sound from the roof very well The highlight of this room that will make you proud when you become the owner 1. The room is on the 7th floor, which is special because it is the only floor with a Loft room ceiling height of 4.55 m. It comes with a Digital Door Lock (3 functions: Password, Keycard and key) 2. Inside the room, the floor is Smart Vinyl with a wood pattern, which is highly flexible and scratch-resistant. There is also a Common Area first, which consists of a kitchen, dining area, and a living area next to the outdoor balcony . 3. The kitchen is an open kitchen to make the room look more spacious and not cramped. It comes with a set of built-in cabinets on top. Inside there is a storage space with soft-close doors. The lower right side is designed to be a space for a microwave 4. Pantry section has a black granite top for durability, does not swell, and is also easy to clean. Hob & Hood has 2 ceramic burners with a recirculating hood from Haffele 5. The bathroom has a slightly lower level and is tiled throughout. The wet and dry zones are clearly divided by a glass partition . - Dry area consists of a sink and toilet, all from Mogen. Under the sink, there is a built-in shelf for storing items in an organized manner. - The shower area has a slightly raised threshold to prevent water from flowing back. The shower area is a reasonable size, approximately 1.1 x 0.9 m. 6. The sitting area is adjacent to the outside balcony. This area looks airy and spacious. The high ceiling allows natural light to enter the room. The width between the sofa and the TV is approximately 1.8 m., suitable for a 40″-42″ TV. 7. The balcony is designed to be a balcony that can be used in 2 ways, both indoor and outdoor. The part next to the sofa is a 3-section sliding door connecting to the balcony. The advantage of designing it as a 3-section sliding door is that it allows for a wider area, with a size of approximately 1.8 x 1.2 m. Facilities and Security System - 1 swimming pool, salt system, size 5.5 x 14.15 meters, depth 1.2 meters + Spa Jet system - 1 fitness room with approximately 7 exercise machines and various sizes of dumbbells - CCTV system- Access Card - Business Lounge - Tropical Garden - 24-hour security guard Nearby prominent places - Yellow Line BTS Phawana Station ~ 190 m. - Lotus Lat Phrao ~ 1.4 km. - Big C Extra ~ 2.6 km. - Union Mall ~ 3 km. - Boonthavorn Ratchada ~ 3.2 km. - Plaza Lagoon ~ 3.6 km. - Central Plaza Ladprao ~ 3.8 km. - Imperial World Ladprao ~ 4.5 km. - Court of Justice ~ 1.9 km. - Muang Thai Life Assurance ~ 3.3 km. - Thai Airways ~ 4 km. - Crime Suppression Division ~ 4.5 km. - Paolo Memorial Hospital Chokchai 4 ~ 3 km.- Phawana Fresh Market ~ 350 m. - Saphanchanphan Fresh Market (Saphan 2 Market) ~ 1.7 km. - Chokchai 4 Market ~ 2.3 km.- Muang Thai Phat Market ~ 3 km. - Beaconhouse School Yaemsad Ladprao ~ 2.8 km. - Chandrakasem Rajabhat University ~ 2.8 km. - St. Johns University ~ 3 km. - St. Johns School ~ 2.9 km. - Horwang School ~ 4.2 km. Google Maps - maps.app.goo.gl/Cfq8hDL77MS2BcHa6 You can see more details of other properties at
Highlights
 Security 24 hours.
Security 24 hours.
 Car park
Car park
 Fitness / Gym
Fitness / Gym
 Swimming Pool
Swimming Pool
 Small garden
Small garden
 Low-Rise
Low-Rise
Read more
Location
Calculate real estate loans
Contact a bank officerLoan amount
0
BahtMinimum monthly income
0
BahtMonthly installment
0
Baht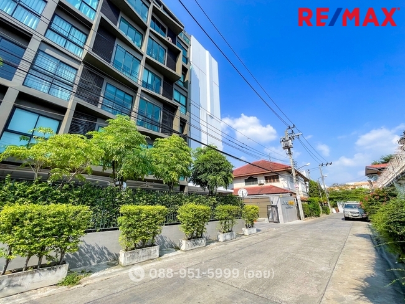
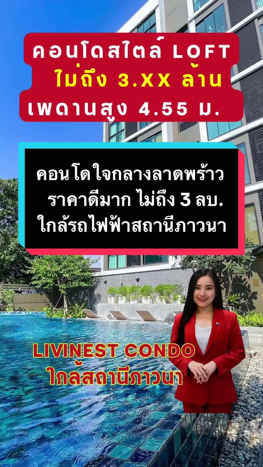
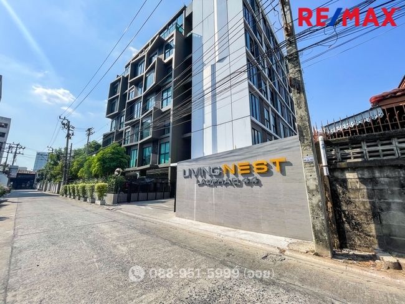
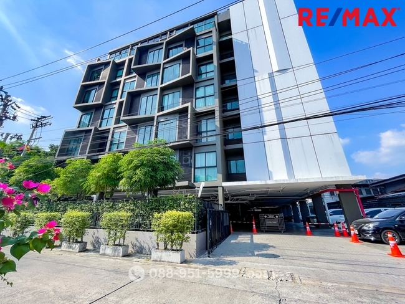
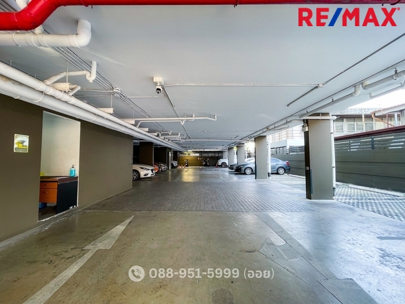
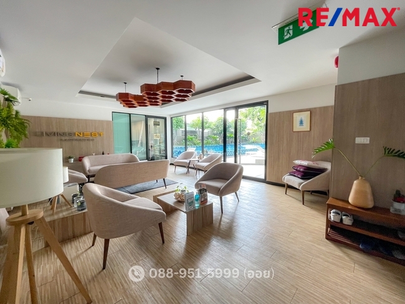
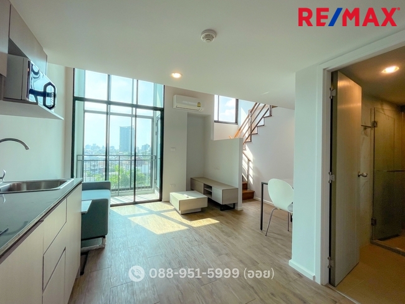
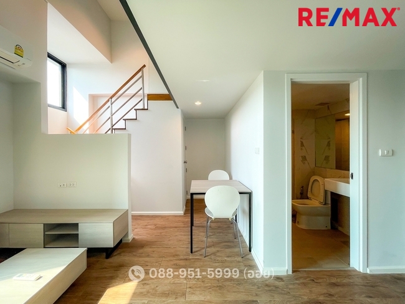
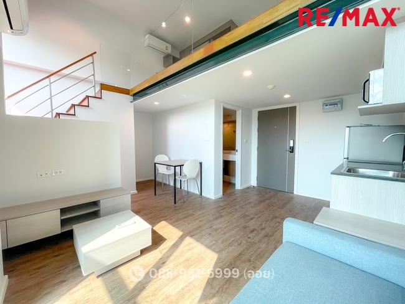
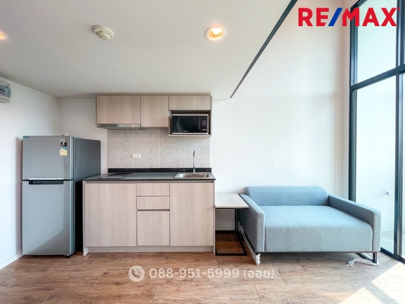
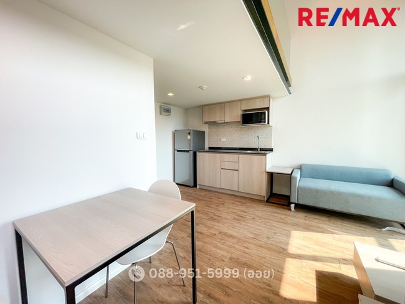
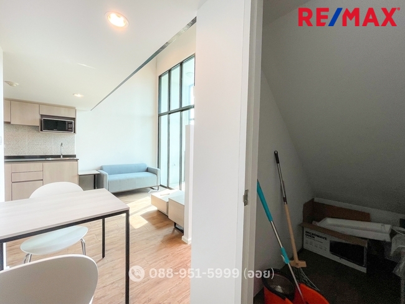
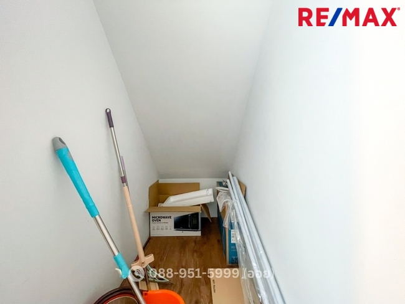
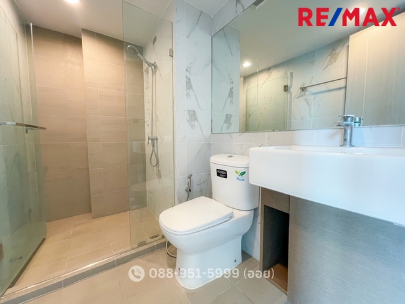
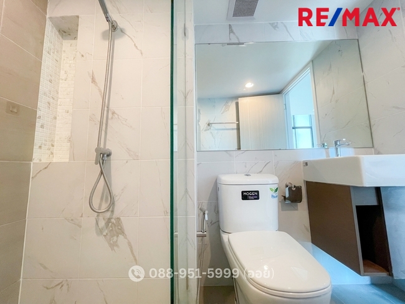
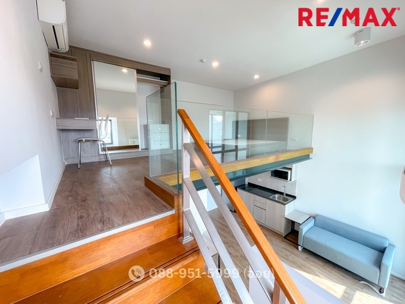
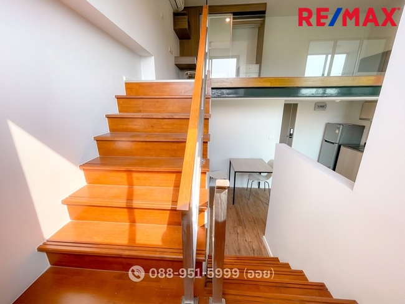
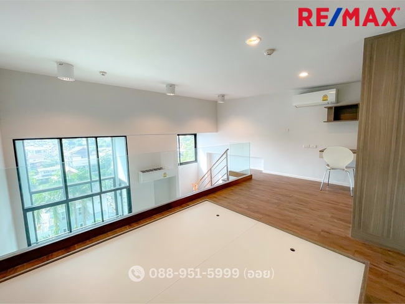
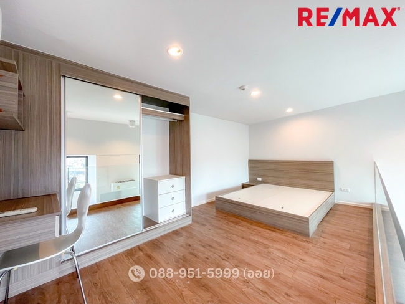
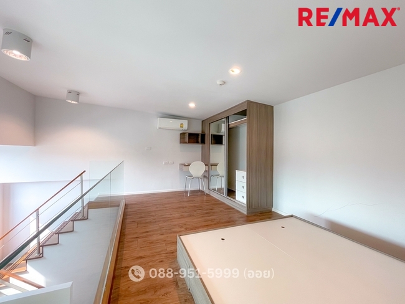
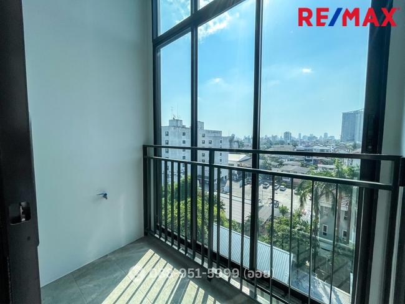
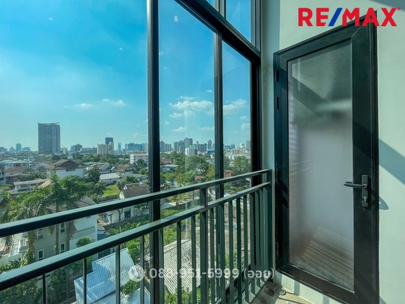
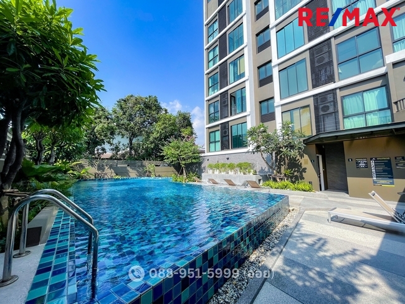
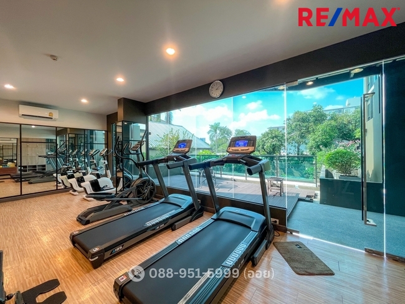
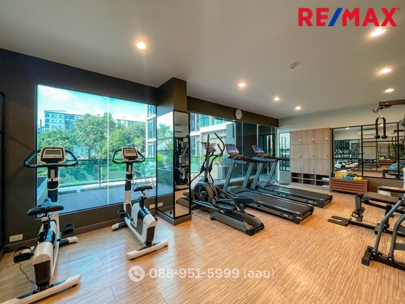
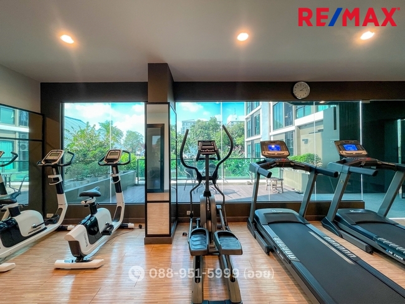

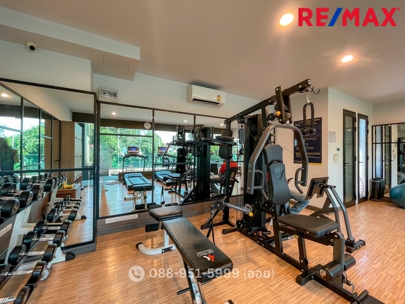
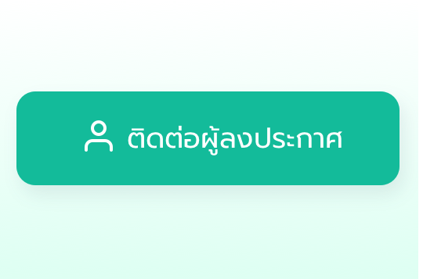
 Posts near this location
Posts near this location View location
View location
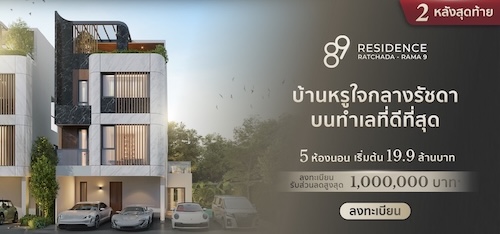



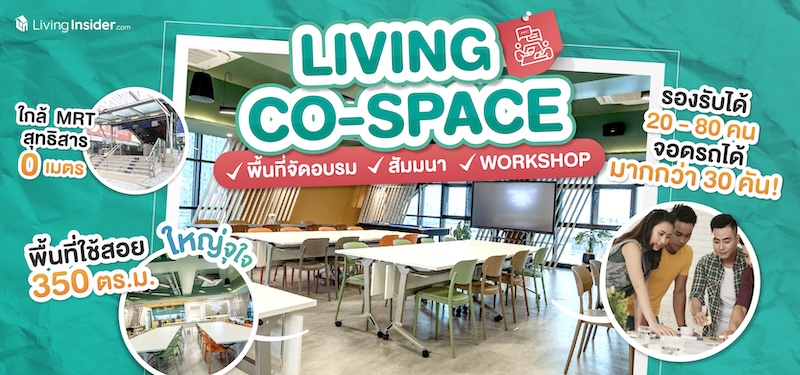


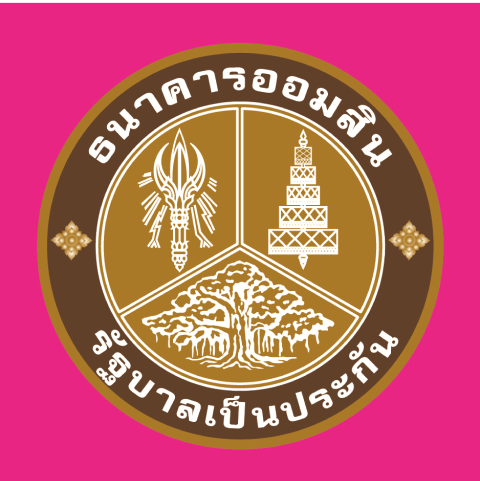

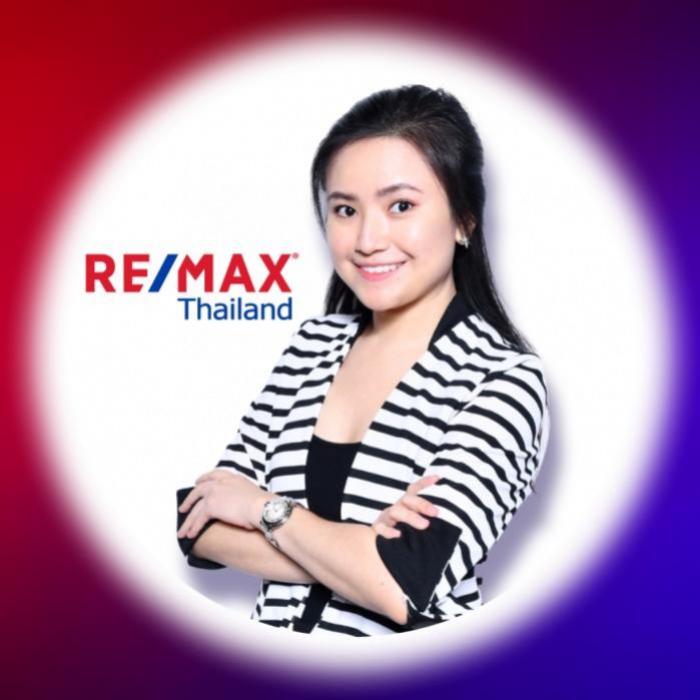
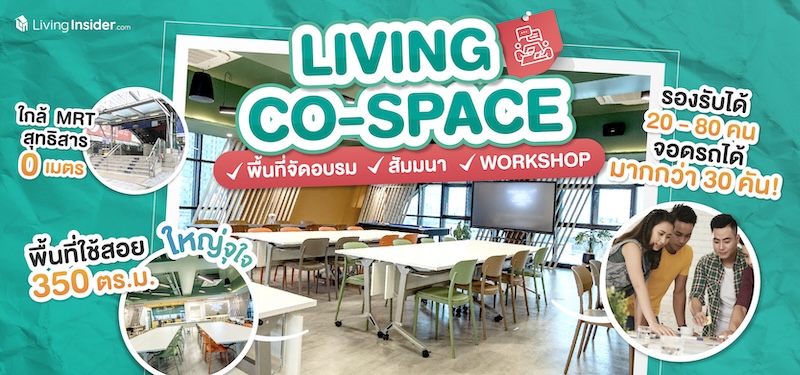
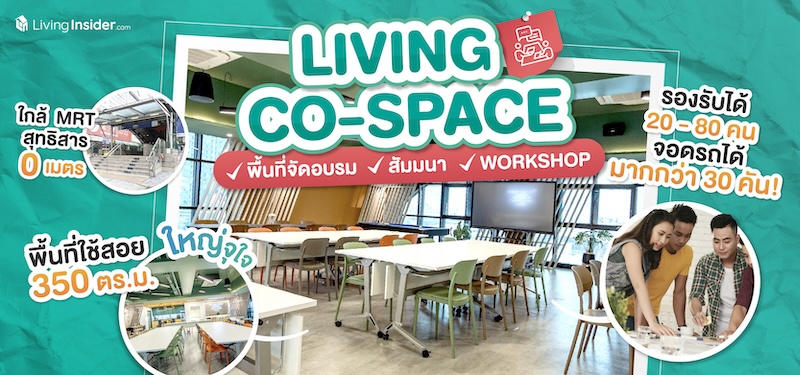





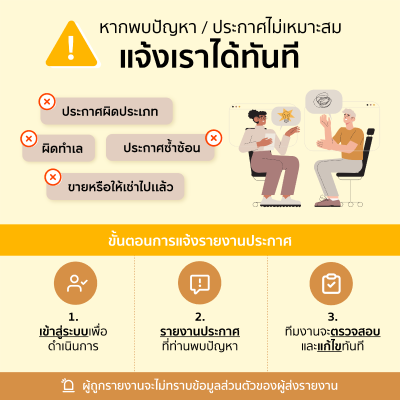
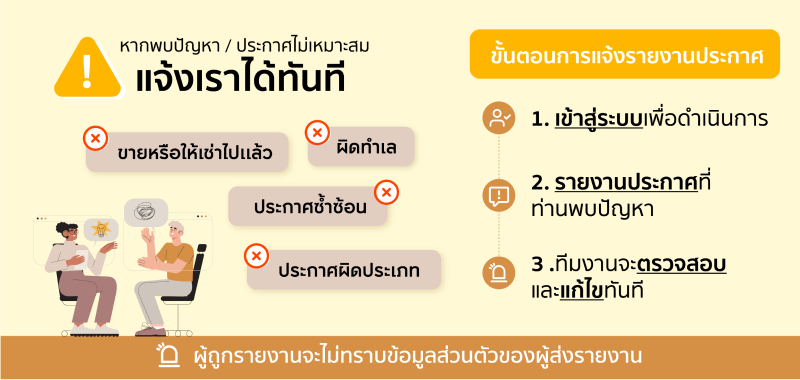



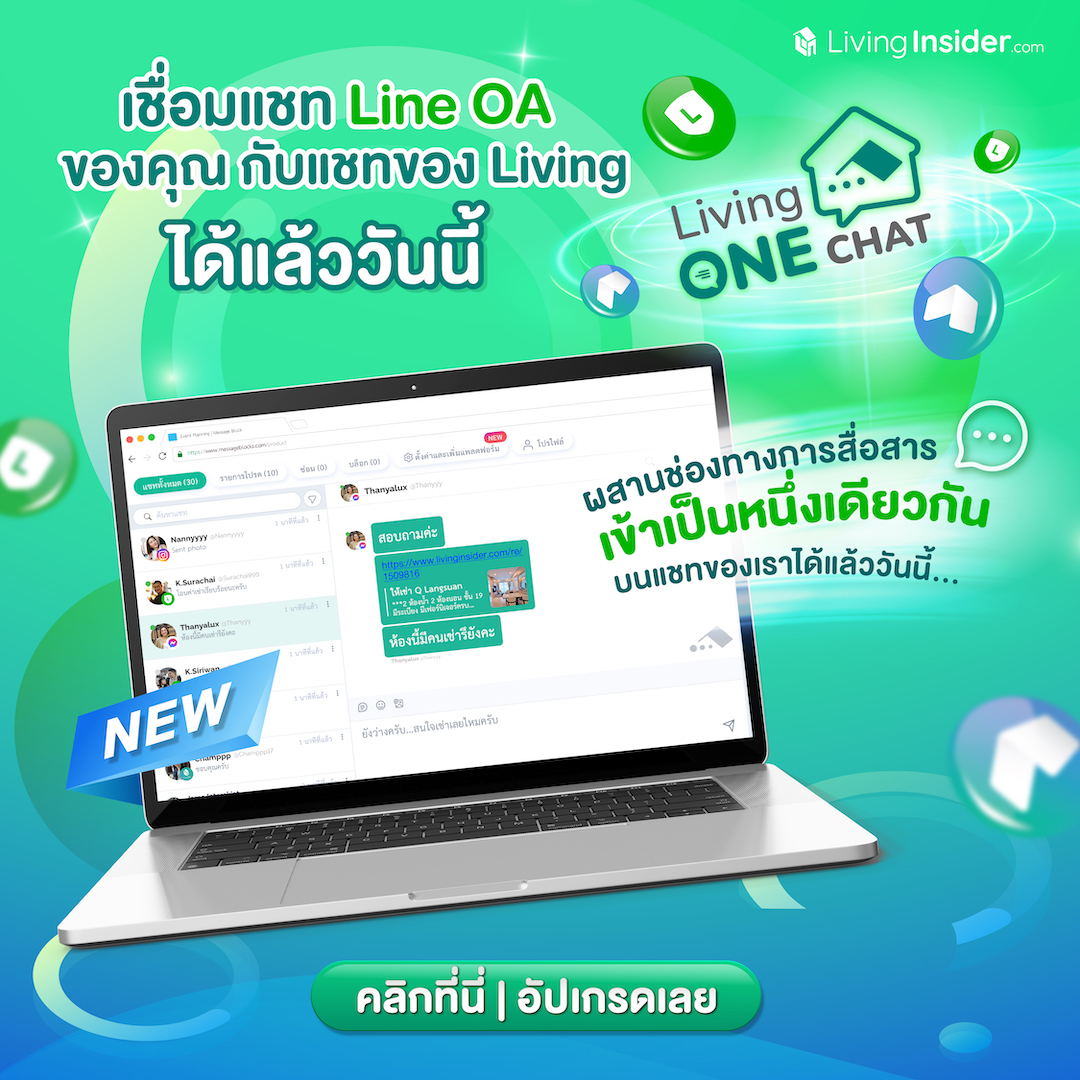




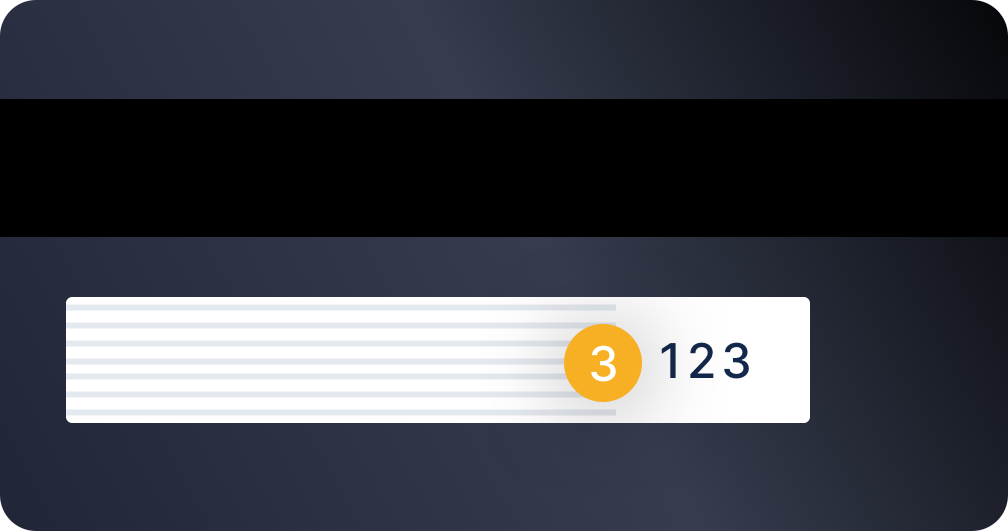
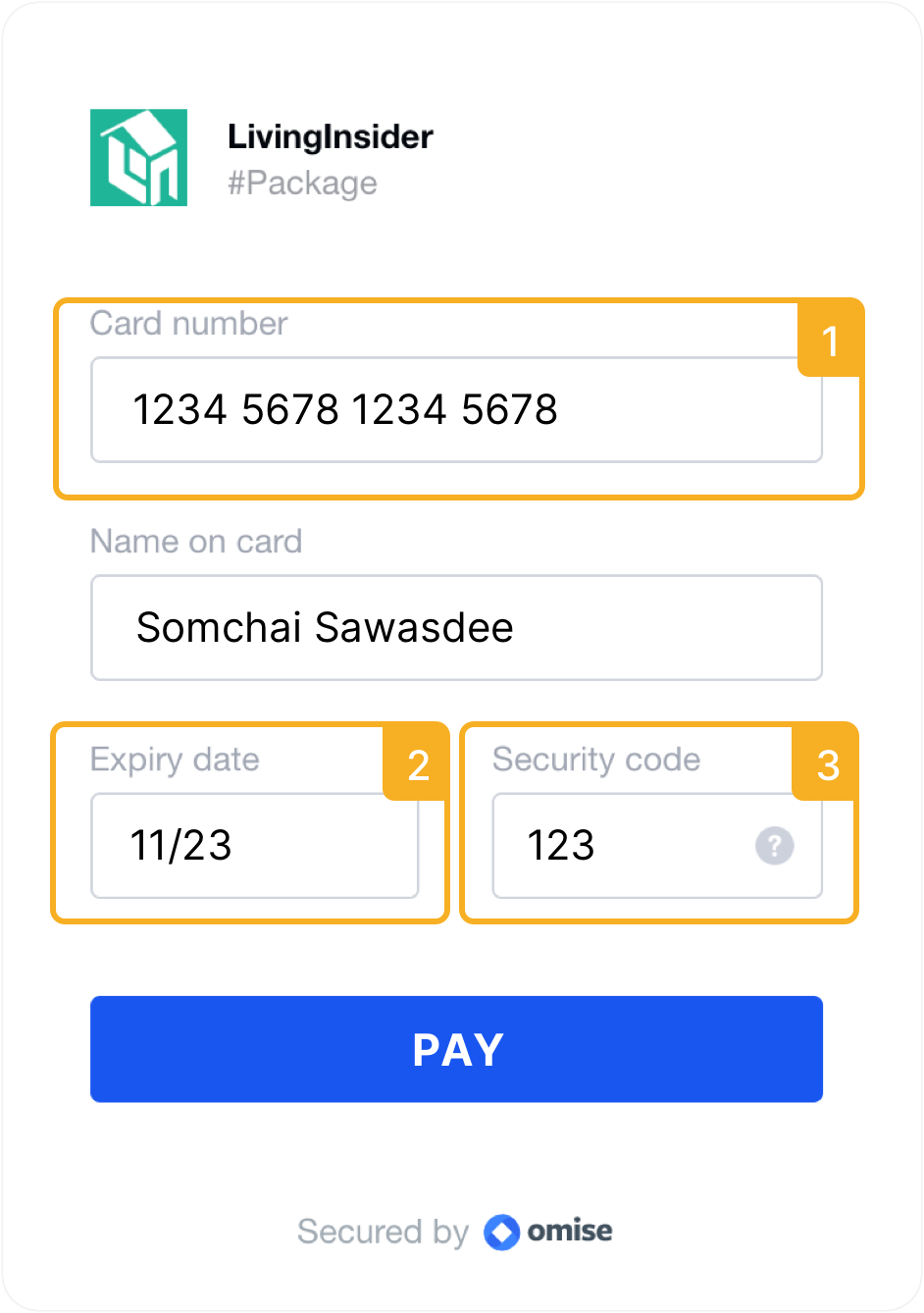



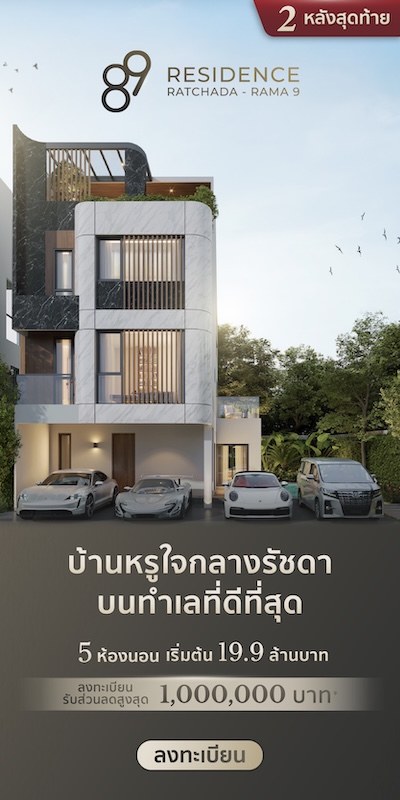
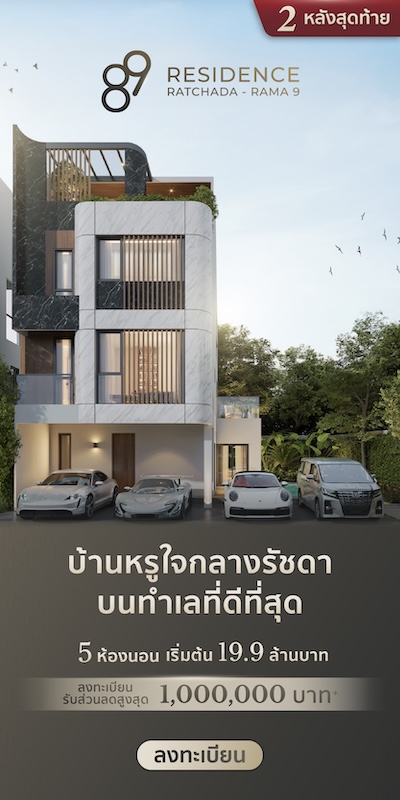


 Location
Location
 Search other locations
Search other locations

0.0
Seller Profile