-
BTS Pra Khanong
0.5 Km.
-
BTS On Nut
1.0 Km.
-
Tesco Lotus Sukhumvit 50
1.0 Km.
-
Sukhumvit Hospital
1.2 Km.
-
Theptarin Hospital
1.9 Km.
-
Makro On Nut
1.9 Km.
-
Big C Supercenter Ekkamai
2.0 Km.
-
DONKI Mall Thonglor-Ekkamai
2.5 Km.
-
Tesco Lotus Extra Rama 4
2.8 Km.
-
Southeast Bangkok College
4.1 Km.
-
Kasem Bundit University
4.8 Km.
-
Thai-Nichi Institute of Technology
4.8 Km.
-
Srinakharinwirot University
5.0 Km.
-
Suvarnabhumi Airport
17.0 Km.
Condo for sale Aspire Sukhumvit 48 (Aspire Sukhumvit 48), corner room, 2 bedrooms, 2 bathrooms, fully furnished, ready to move in..near BTS Phra Khanong, only 600 meters.
Code: 057492 Normal price: 5,195,000.00 Brief details: Condo, corner room, size 2 bedrooms, accommodates a large family. Divide the proportions perfectly -Living Room, living room with dining zone and a large balcony -kitchen With built-in kitchen counter Its a closed kitchen. Prevent disturbing odor The bathroom is in the living room for guests and the second bedroom, divided into wet and dry zones. -Master Bedroom has a 6-foot bed and a work desk in the corner, comes with a walk-in closet and built-in wardrobe. and private bathroom -Bedroom 2 has a 3.5 foot bed and a work desk corner, wardrobe and TV corner All details : Type: Condo Height: 16th floor (from 25 floors) Project: Aspire Sukhumvit 48 (Aspire Sukhumvit 48) Location: Sukhumvit Road, Soi Sukhumvit 48, Phra Khanong Subdistrict, Khlong Toei District, Bangkok 10110 Usable area: 53.94 sq m. Number of rooms: 2 bedrooms, 2 bathrooms, 1 parking space Direction in front of the property: East Year built: 2016 Location: Sukhumvit / Chidlom / Thonglor / Ekkamai Project: Aspire Sukhumvit 48 (Aspire Sukhumvit 48) Project owner: AP Thailand Building: N (from a total of 2 buildings) Floor: 16th floor (from a total of 25 floors) type : 2 Bedroom, 2 Bathroom, Living Area, Kitchen AreaRoom size: 50.92 sq m. (not including balcony) Balcony size: 3.02 sq m. Decoration: furniture and electrical appliances Ready to move in Balcony direction: South, bedroom window direction: East Facilities: Highest floor of Building N and S Last year completed: 2016 (8 years) Parking: 1 car park (car parking building Building C) Facilities and security system -2 swimming pools on the highest floor of building N, S-2 exercise rooms on the highest floor of building N, S -Sauna room, separated for men and women, on the highest floor of building N, S-Parking building at the end of the project, parking capacity approximately 40% -Lobby and Outdoor Lobby-Jogging Track on the road around the project -Rooftop garden along the Step floor of Building N and the rooftop of Building S -Building N has 2 passenger elevators, no separate service elevators, ratio 1:139 - Building S has 3 passenger elevators, 1 separate service elevator, ratio only passenger elevators 1:186 -CCTV / Access Card system Nearby project locations Nearby shops and department stores -W District : 450 m.-The District EM : 3.6 km. -Major Cineplex Ekkamai : 1.9 km. -Big C Extra On Nut : 2.4 km. -Tesco Lotus Sukhumvit 50 : 3.9 km. -People Park : 3.3 km.-The Phyll Sukhumvit 55 : 3.6 km. -Phra Khanong Market : 1.8 km. (walk 280 m.) -On Nut Market : 2.4 km. Nearby hospitals -Kluaynamthai Hospital: 1.5 km. -Sukhumvit Hospital: 1.7 km. Nearby educational institutions -Srivikorn School: 1.1 km.-St. Andrews International School: 2.8 km. -Wells International School: 3.2 km. -Ekkamai International School: 3.5 km.-Bangkok University Kluaynamthai Campus: 1.7 km. Google Maps maps.app.goo.gl/ymaFBex5Z5MKi3j26 You can see additional details of other properties at https://www.greenwayproperty.co.th/ Employee name Ms. Orapan Kraithong (May) mobile phone Contact numberOffice phone Contact number, Contact number LINE ID oraphan.kt E-mail Contact email
Highlights
 Security 24 hours.
Security 24 hours.
 Fitness / Gym
Fitness / Gym
 Sauna
Sauna
 Swimming Pool
Swimming Pool
 Small garden
Small garden
 Sky Pool
Sky Pool
Read more
Location
Calculate real estate loans
Contact a bank officerLoan amount
0
BahtMinimum monthly income
0
BahtMonthly installment
0
Baht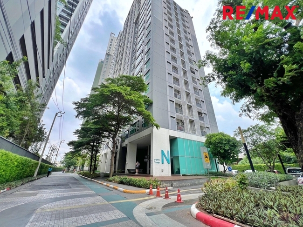
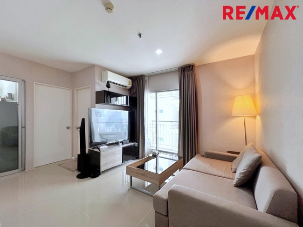
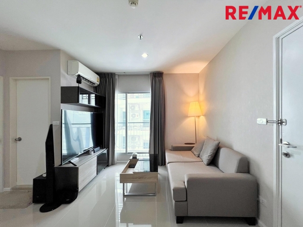
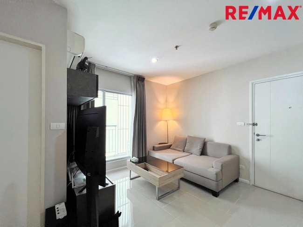
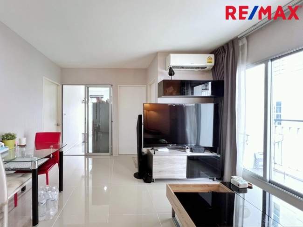
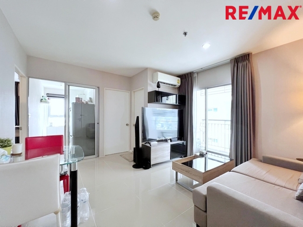
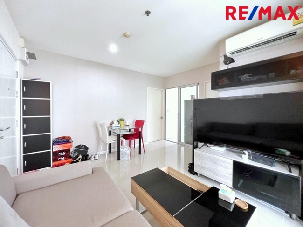
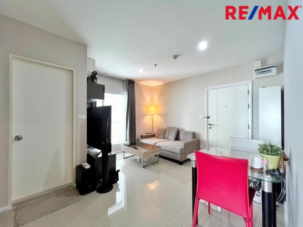
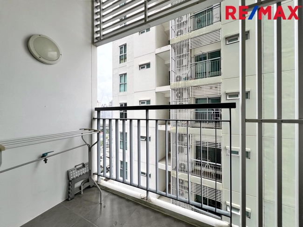
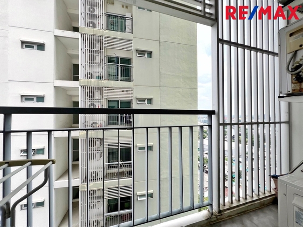
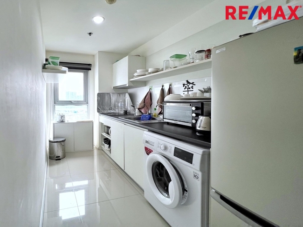
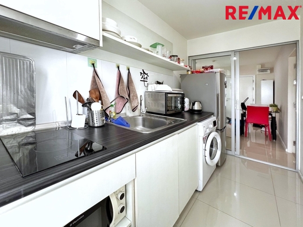
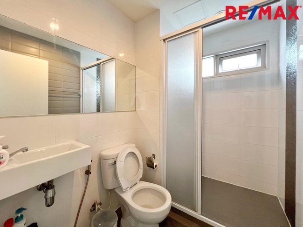
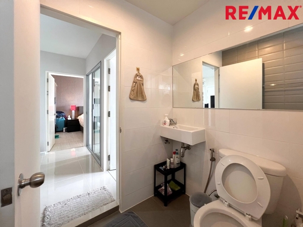
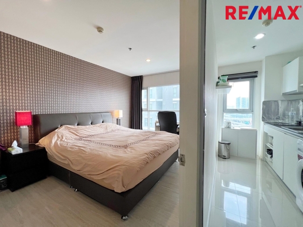
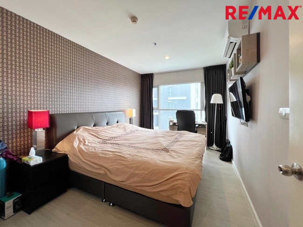
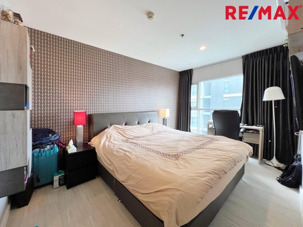
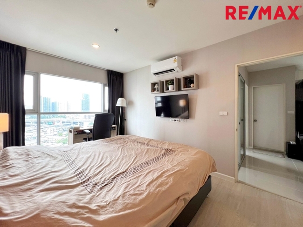
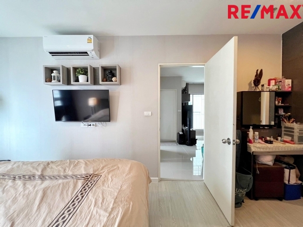
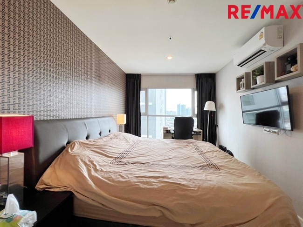
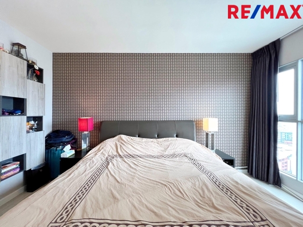
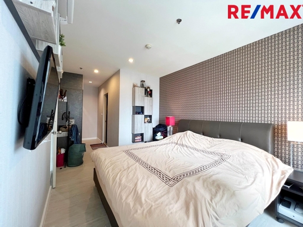
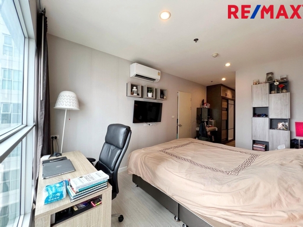
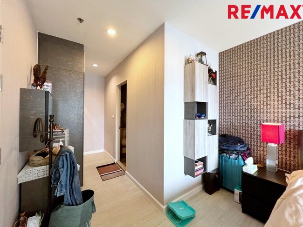
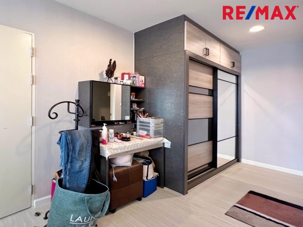
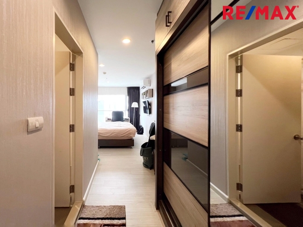
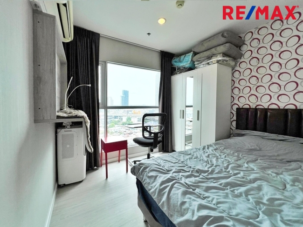
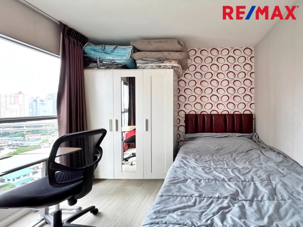
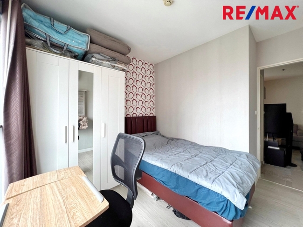
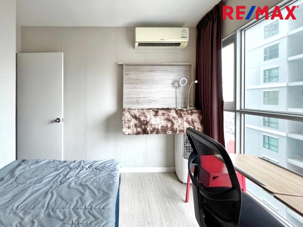
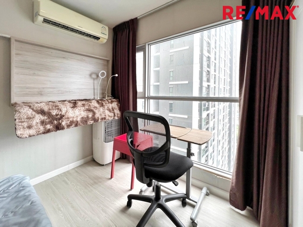
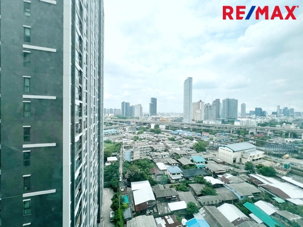
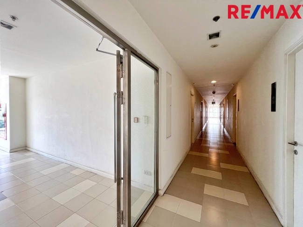
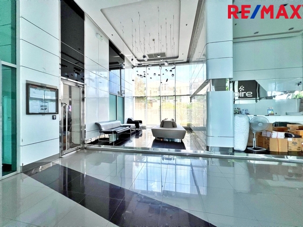
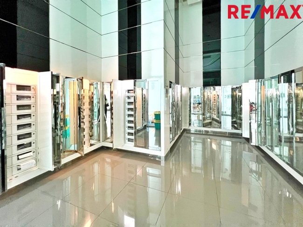
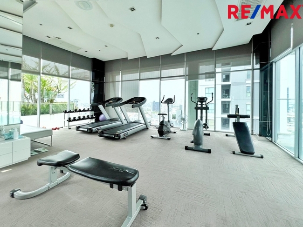
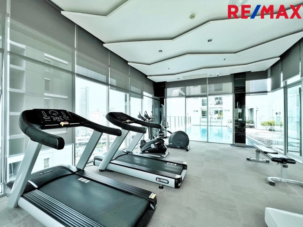
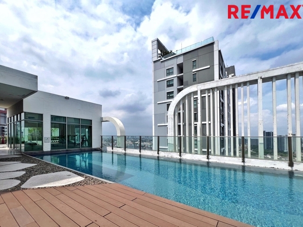
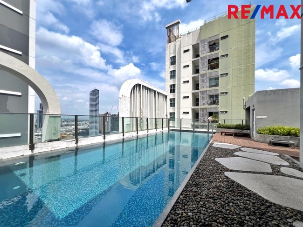
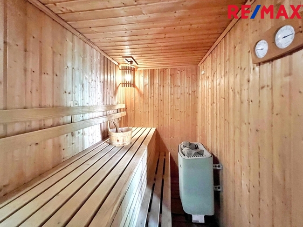
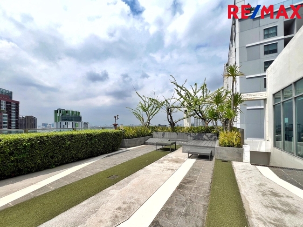
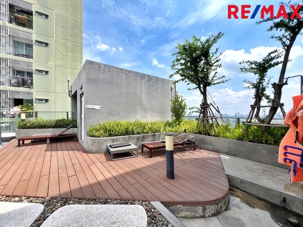
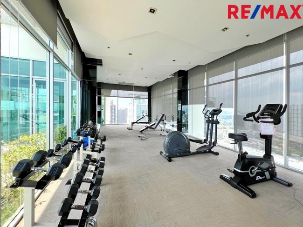
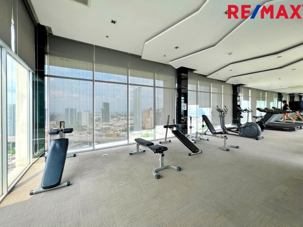
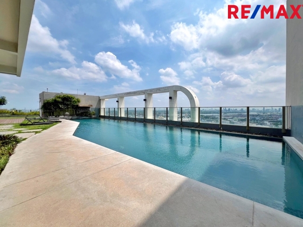
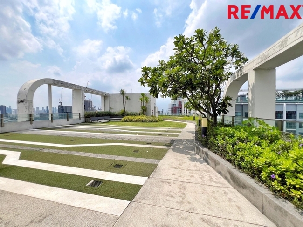
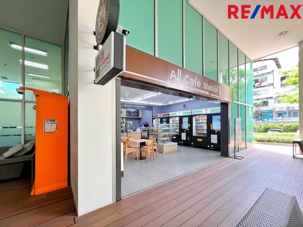
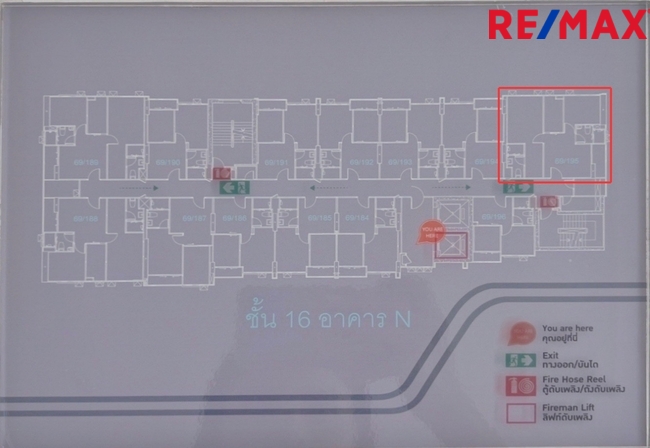
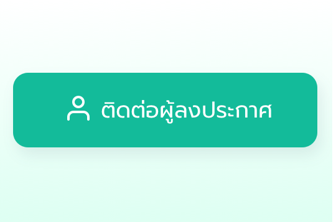
 Posts near this location
Posts near this location View location
View location
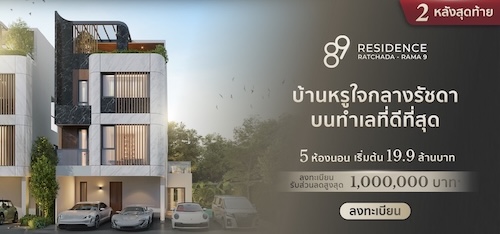



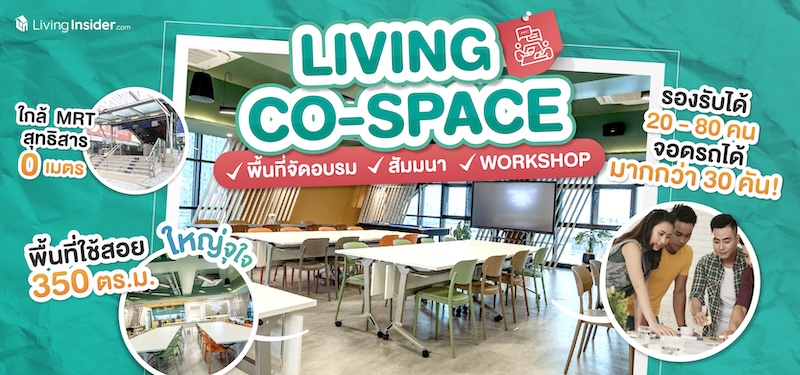


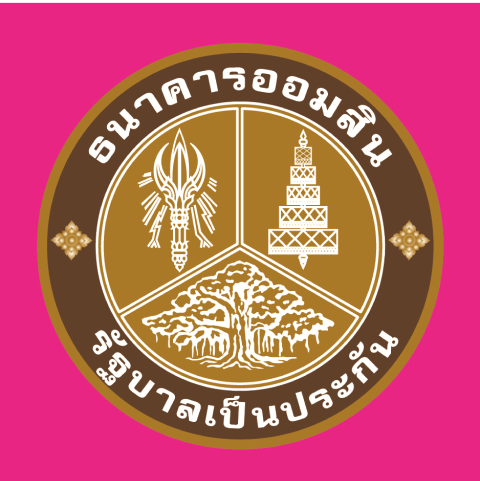


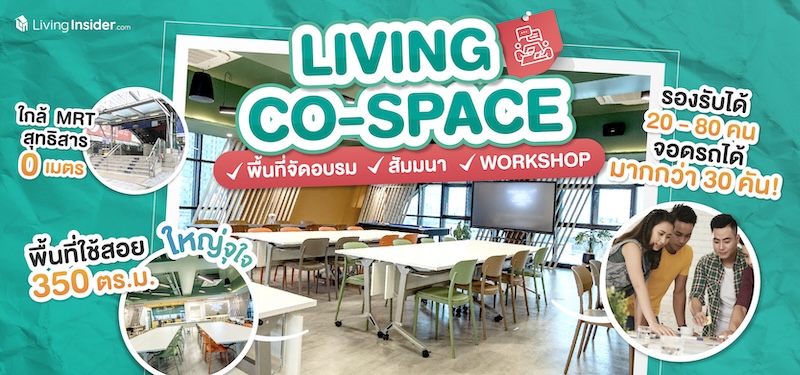
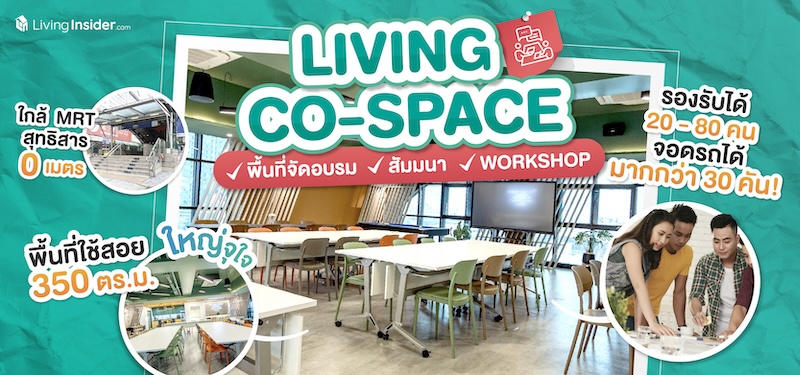





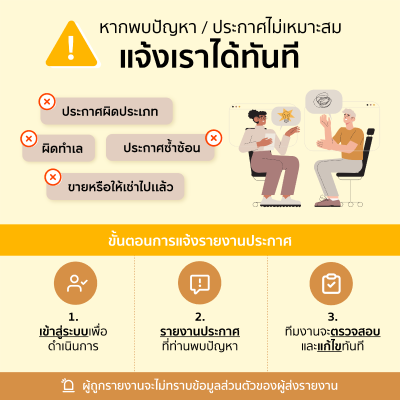
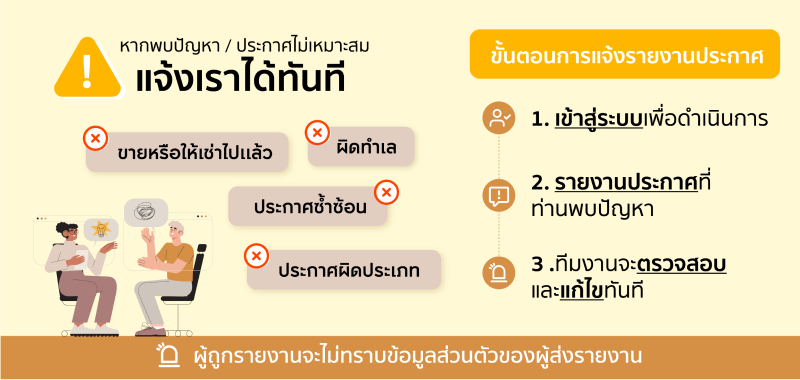


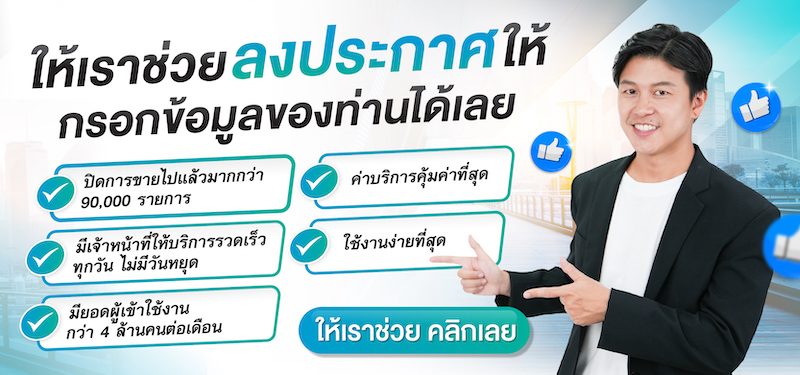
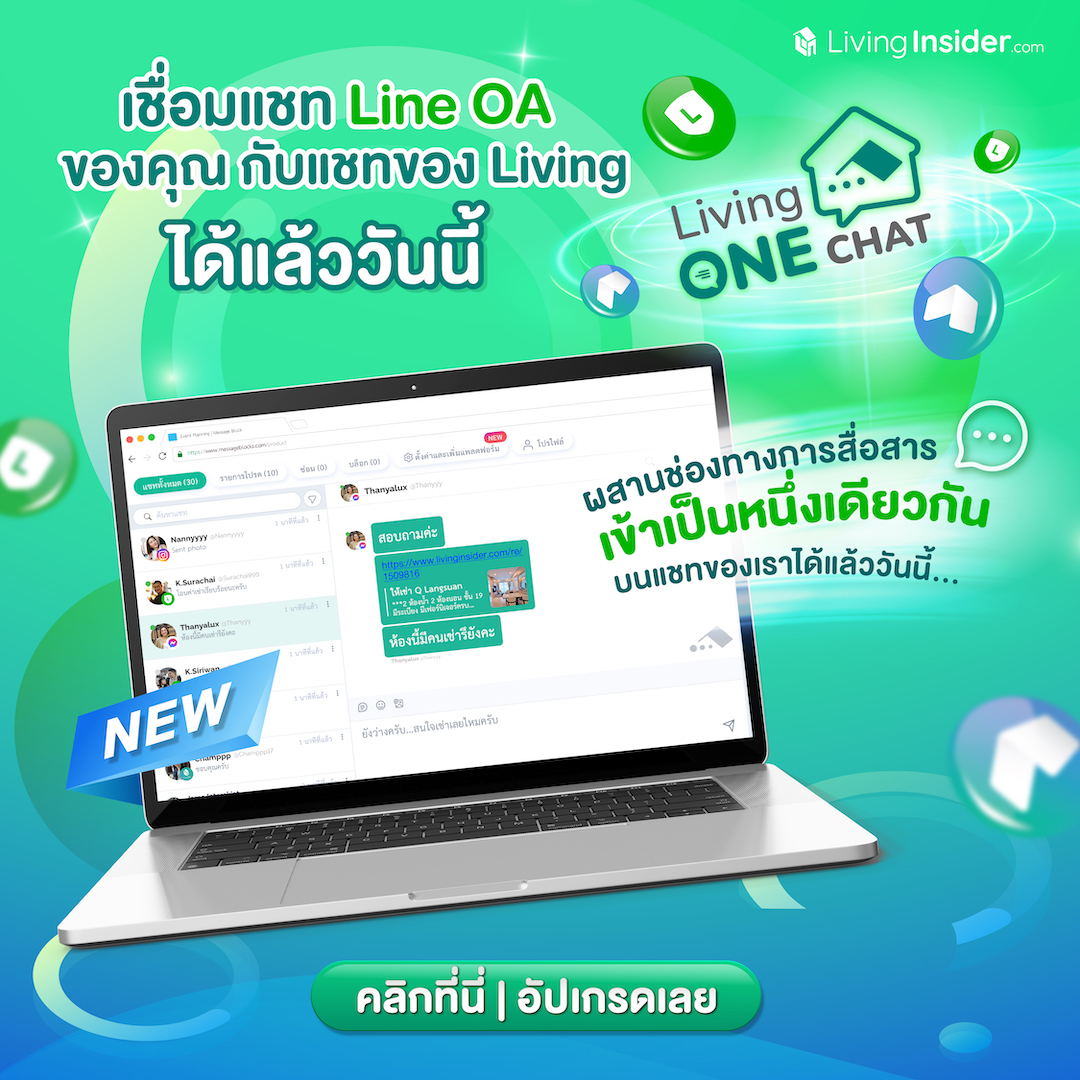





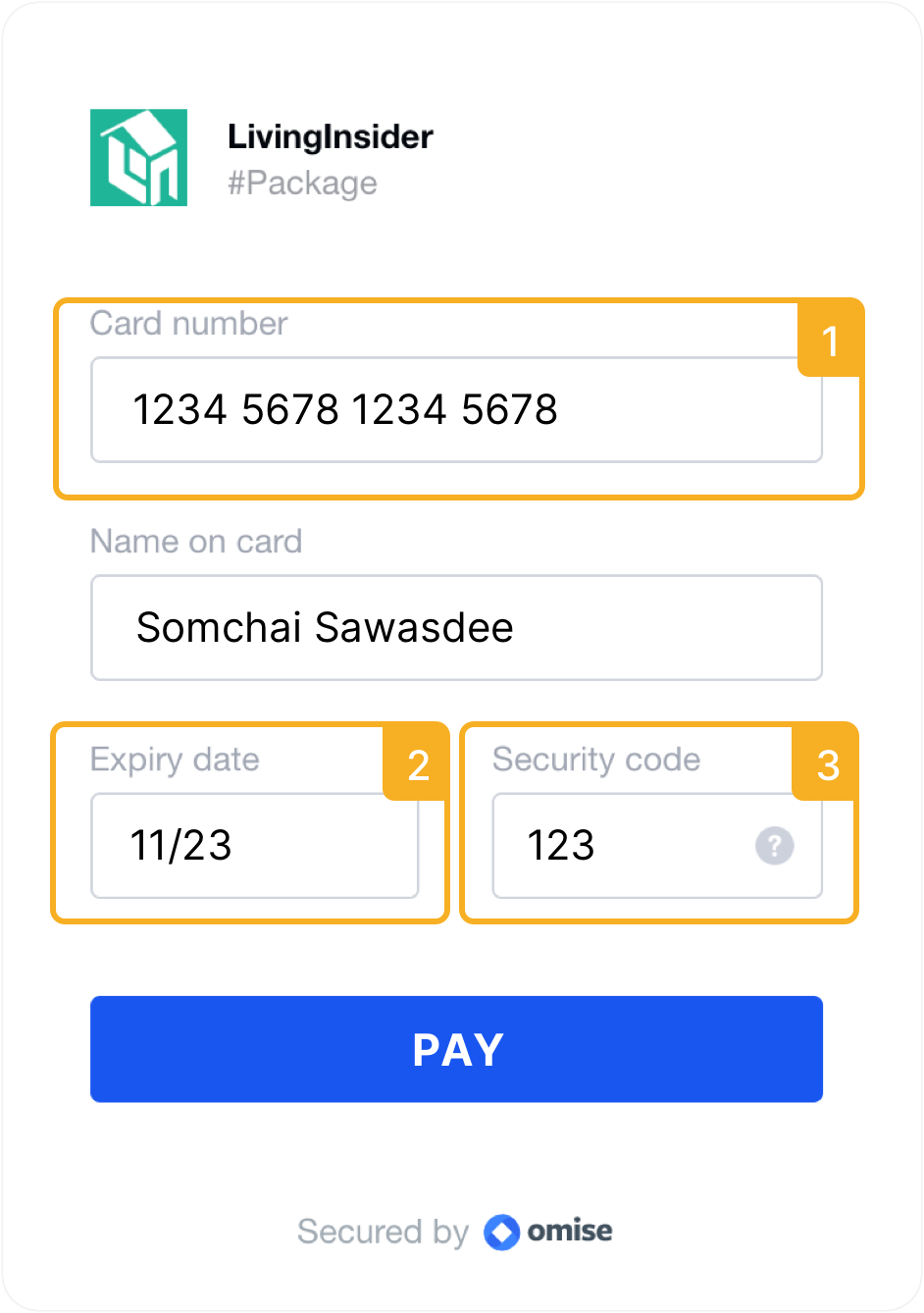







 Location
Location
 Search other locations
Search other locations

0.0
Seller Profile