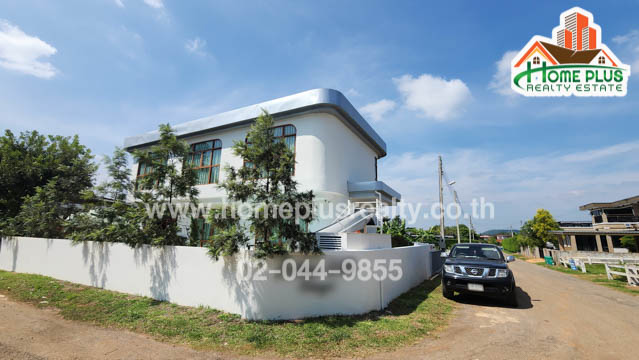
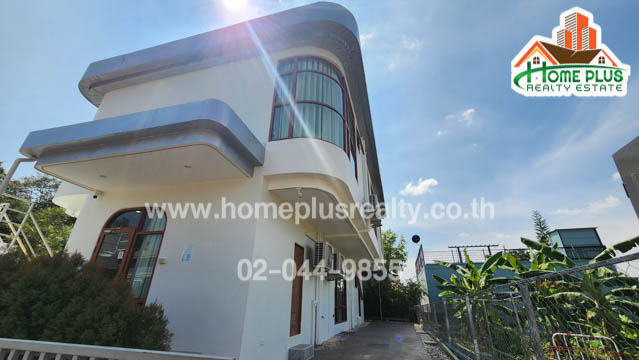
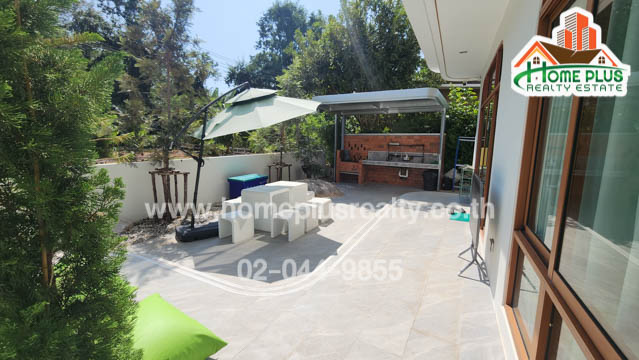
Show all photos
Pool Villa Khao Yai, Khao Yai vacation home (The Chertam Khao Yai project)
Pool Villa Khao Yai or Khao Yai vacation home, 2 floors high, The Chertam Khao Yai project, area 74.50 square wah, usable area 300 square meters 4 bedrooms l 3 bathrooms l 1 shower room l 2 kitchens l Heated swimming pool with childrens slide l All air-conditioners l 7 units l 1 TV l 1 set of snooker tables l 2 sets of sofas If interested, you can inquire for more information at Tel : Contact number (Khun Pha) Office : Contact number Website : homeplusrealty.co.th Line : @homeplusrealty or click : https://lin.ee/LW3O9fO Coordinates: Tambon Si Mu, Pak Chong District, Nakhon Ratchasima Landmark: Khao Yai Art Museum Decoration: A vacation home that can accommodate a total of 14 guests, with 4 large bedrooms and 3 bathrooms, a swimming pool and a snooker room, equipped with Thai kitchen equipment for grilling, and suitable for meetings, seminars, large group holidays or families, with tea and coffee for breakfast. It is a corner plot with no electric poles or wires blocking the front or side of the house. The house is built with a full area, designed in a minimal cozy style that provides a feeling of complete relaxation in a warm Japanese style. The interior of the house is designed based on the principle of openness and comfort, with a ceiling height of 3 meters on both the ground and upper floors. Windows in each room provide a wide view and use curved aluminum profiles with a wood pattern. Blackout curtains are installed in a green tone. The ground and upper floors are decorated with wood-pattern tiles and white terrazzo tiles. Quality materials from Boonthavorn and Thai Watsadu, some of which are imported from abroad -The lighting system is designed by an electrical engineer, separating the circuits in each section systematically for safety and ease of maintenance. It is also designed for the future installation of a solar cell system. The roof structure can support the installation of a solar cell system. The lighting uses bulbs that provide a warm, comfortable light temperature and is decorated with hanging light bulbs at various points. The bathroom is equipped with a water heater and a water heater for the bathtub, along with installing a ground wire for safety at every point. -The roof is covered with Blue Scope metal sheets and PU insulation is installed as a heat protection material along with metal sheets to protect from heat. and reduce noise during rain, use full metal sheets with no seams and install flashing to prevent all leaks. Roof drains use 100% stainless steel material. 7 CCTV cameras around the house can provide images at night along with a data storage system, terabytes to kilobytes, 2 floors, 4 bedrooms, 3 bathrooms, 1 bathtub. The ground floor consists of - a large hall, a special sized sofa for sitting and listening to music and singing karaoke, a smart TV with a JBL speaker system. Minimal snooker table and childrens play area, or can be used as a bar counter in the future. - Extra large kitchen and dining room can accommodate enough equipment and ingredients to meet your needs. - 1 shared bathroom with water heater - A storage room under the stairs with a suitable size that can store many types of items -Electrical work room with separate zones that can also store other things -Parking space that can accommodate 3 cars - 2,000 liter water tanks, 2 tanks with water filter system and water pump - BBQ counter with sink and roof - Salt pool, size approximately 3 meters wide and 6 meters long, is an overflow pool with a good water filtration system and a spa system. The entire swimming pool water heating system and the slider are installed in a warm grey tone. - Arrange the garden with large trees, silver oak, umbrella pine, dragon pine and fragrant pine. Cover the ground with white stones. Furniture: bed, wardrobe, dining table, washing machine, wifi, key card, balcony, microwave, water tank, garden, bathtub The upper floor consists of - 1 master bedroom with en-suite bathroom - 2 medium sized bedrooms - 1 small bedroom - 1 bathroom separated from the bedroom - 1 storage room - 1 large bathtub room with hot water system -Lounge for relaxation and conversation Nearby places: -Khao Yai National Park, Chokchai Farm, Mor Por Farm, Eva Farm 888 Khao Yai, Haew Suwat Waterfall, Kong Kaew Waterfall -Pha Kluai Mai Waterfall Viewpoint, EL Cafe Khaoyai, The Birders Lodge Cafe, Timber Tales Cafe and Bistro Khaoyai -Klong Din Dam School, Ban Mu Si School, Ban Khao Wong School. Travel: -Highway No. 2090 Facilities: -Swimming pool -Security guard Selling price 15,900,000 baht ----------------------------------- Sell fast, sell fast, trust Home Plus #Secondhand home center #Real estate consultant #Beautiful second-hand house#Accepting consignment sales of houses, land, condos #Property worth investing #Beautiful house, cheap price #House in a good location#Property ready to move in #Renovated house #Transfer station
Highlights
Read more
Location
Calculate real estate loans
Contact a bank officerLoan amount
0
BahtMinimum monthly income
0
BahtMonthly installment
0
Baht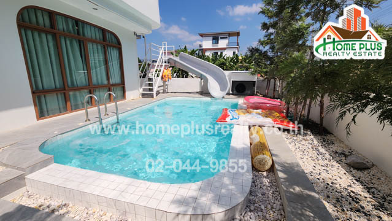
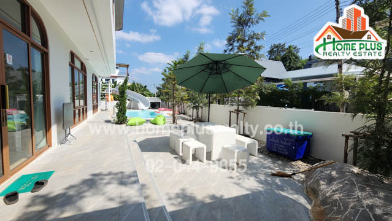
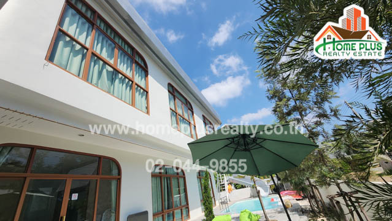
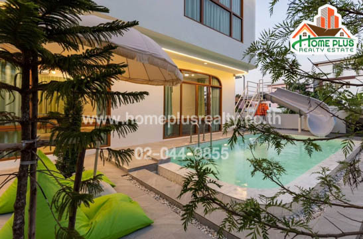
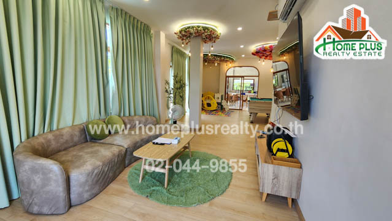
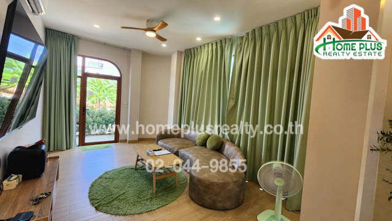
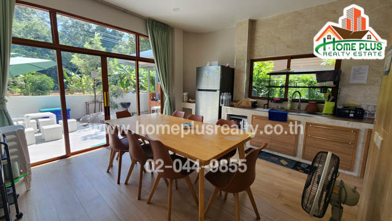
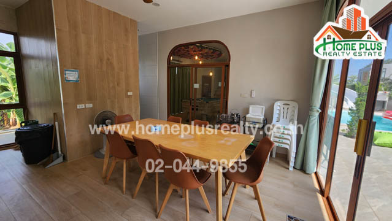
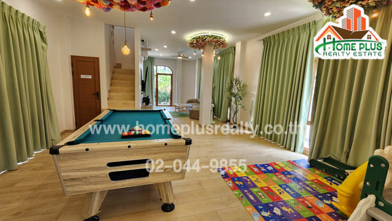
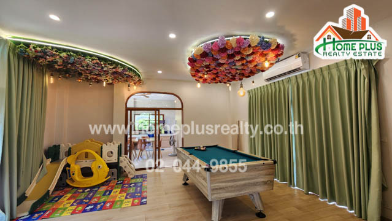
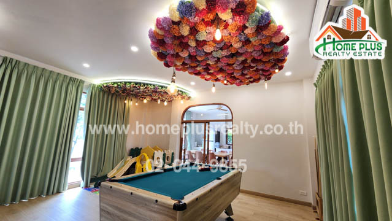
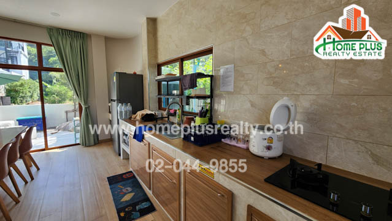
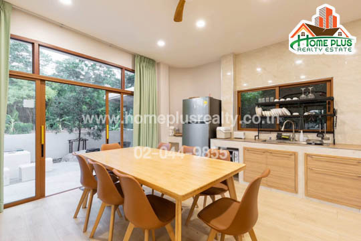
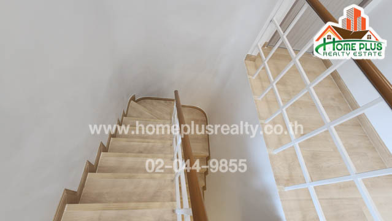
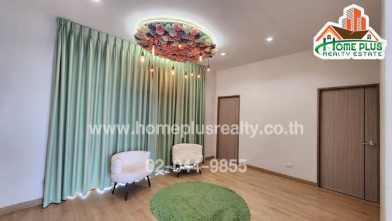
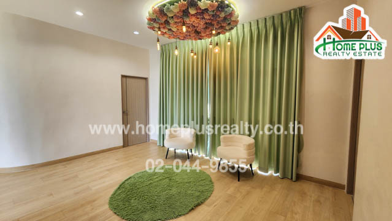
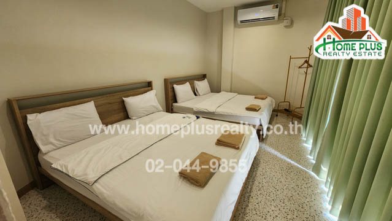
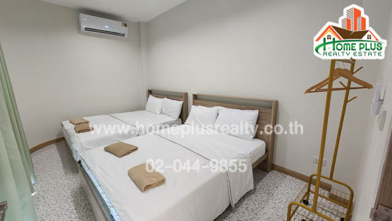
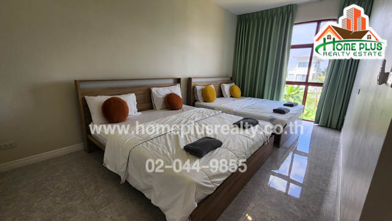
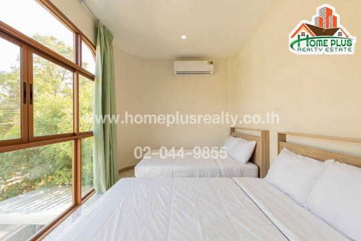
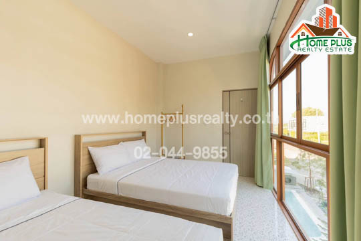
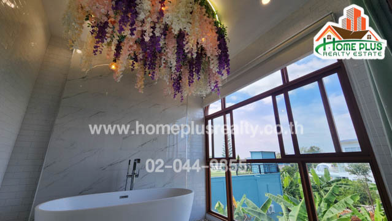
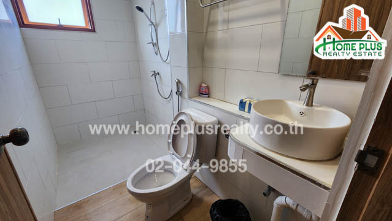
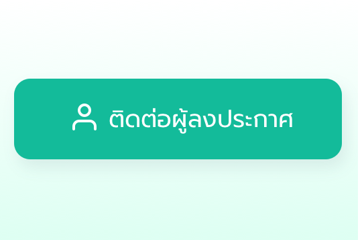

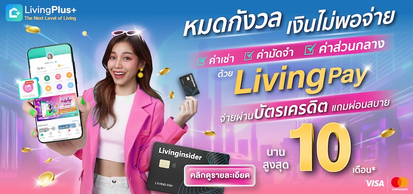

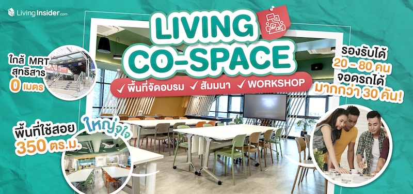

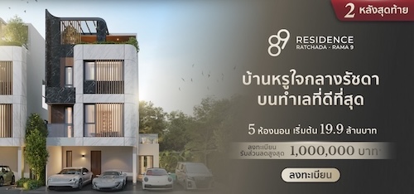

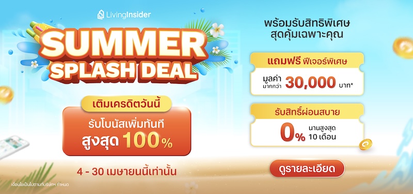
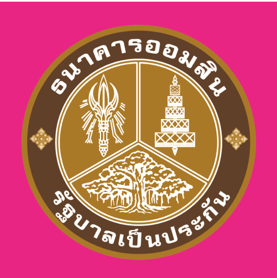

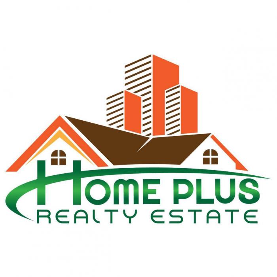
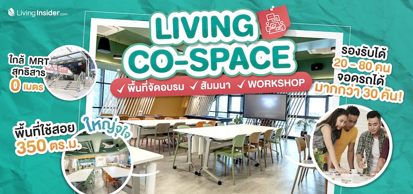
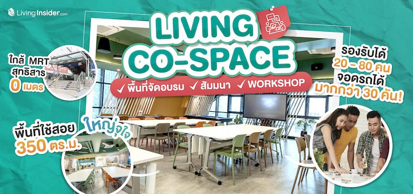
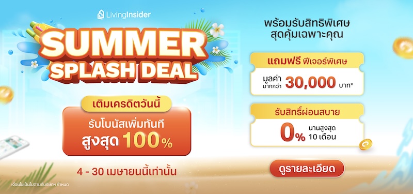
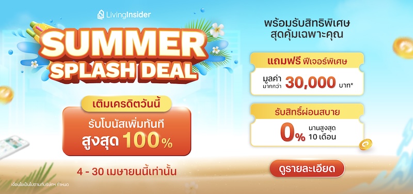


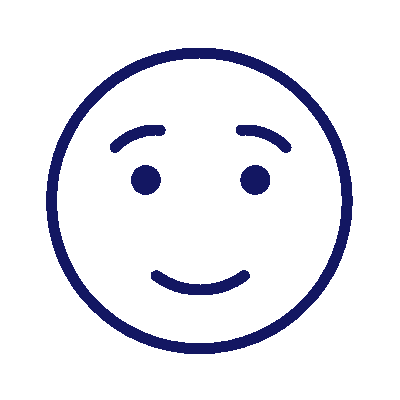


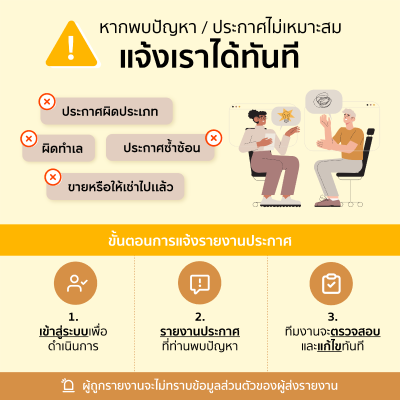
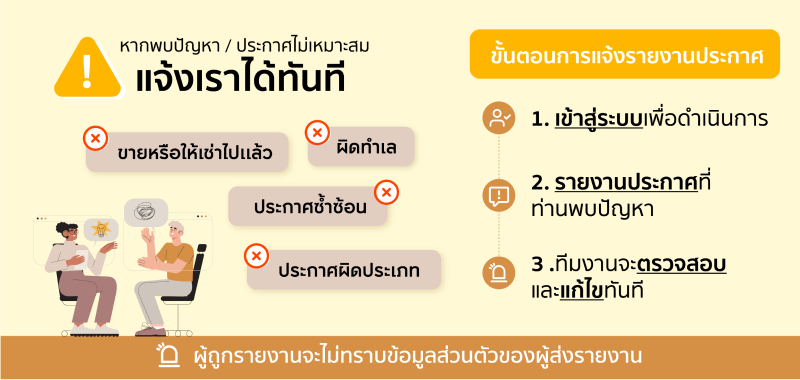
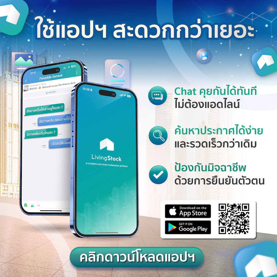

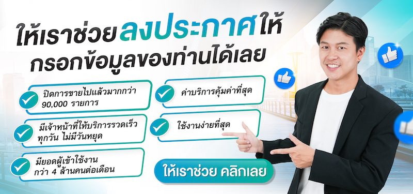
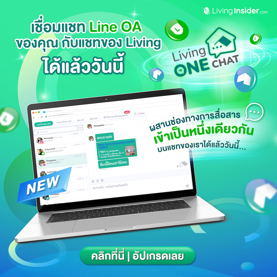



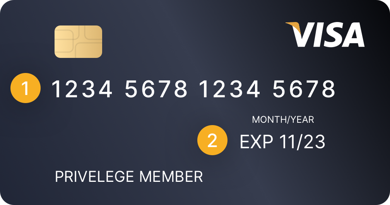
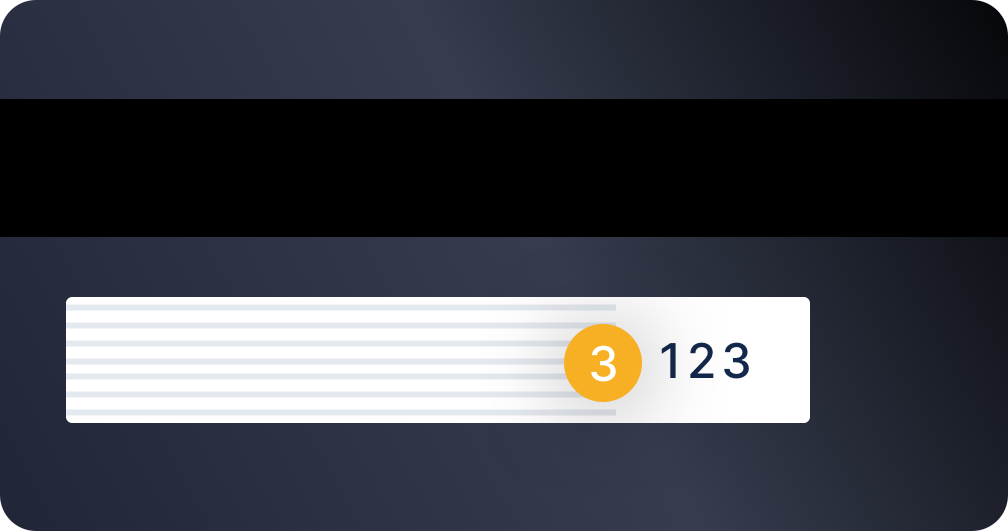
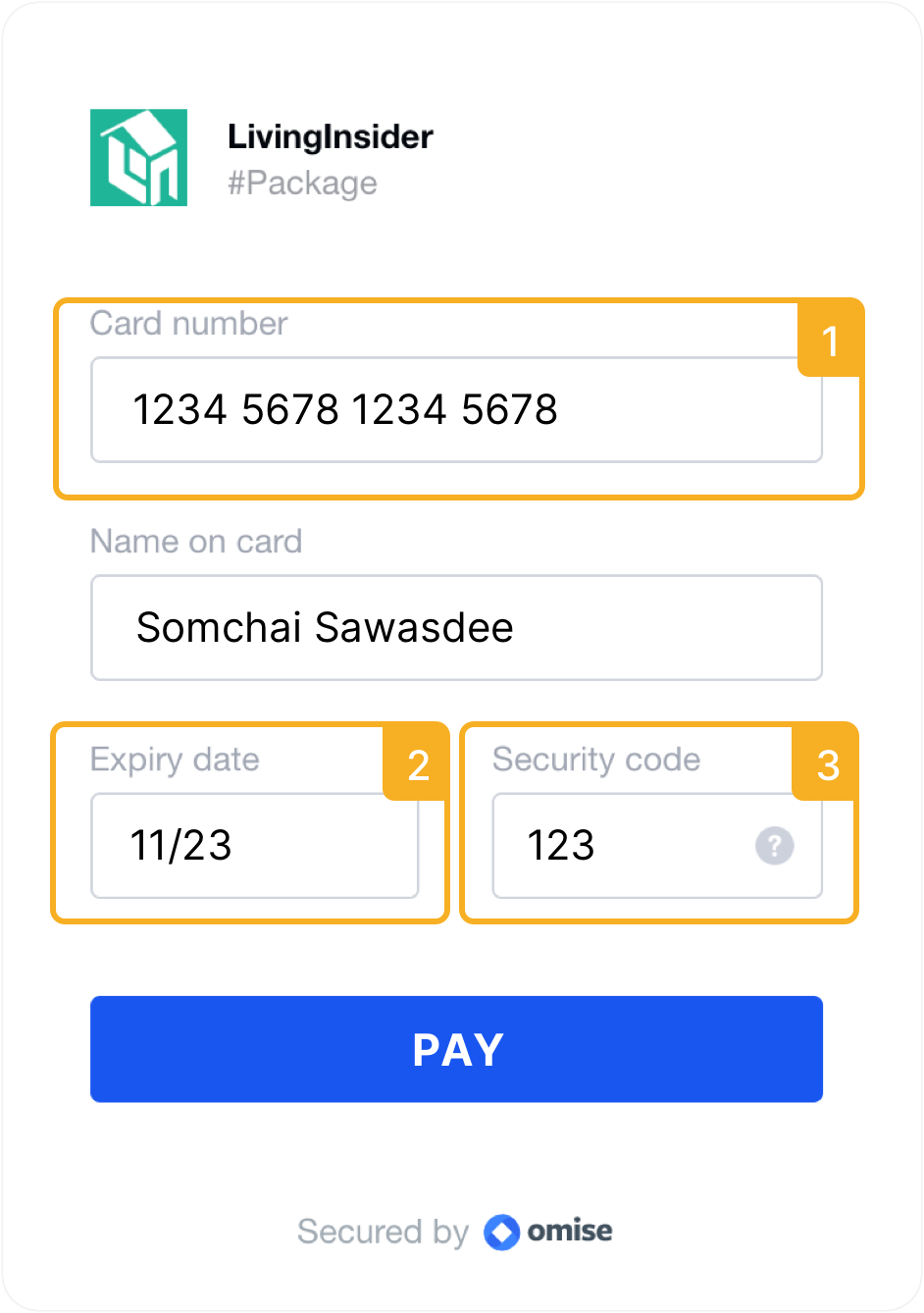



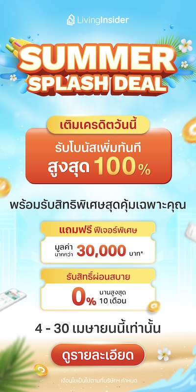
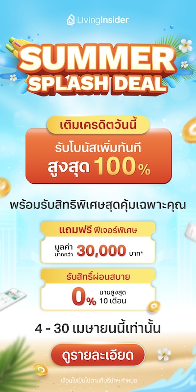
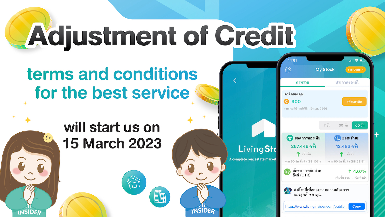

 Location
Location
 Search other locations
Search other locations

0.0
Seller Profile