



For rent: Condo U Delight at Talat Phlu Station, 19th floor, pool view, in front of the main road, near BTS, MRT, The Mall Tha Phra, Mini Big C, Lotus, market
Condo U Delight @ Talat Phlu Station Project is located on Ratchada-Tha Phra 11. The project is located on the main road Condo U Delight at Talat Phlu Station, 19th floor, pool view, in front of the main road, near BTS, MRT, The Mall Tha Phra, Mini Big C, Lotus, market 1. Room size - 30.05 square meters - Building A, 19th floor, pool view - 1 bedroom, 1 bathroom type Closed kitchen with sliding doors separating the area from the living room. Ventilation is possible through the balcony 2. Travel - Condo near BTS Talat Phlu, MRT Tha Phra - Near The Mall Tha Phra - Near the walking market, there is a market with food, tea and coffee shops, and a Big C mini supermarket Fresh market selling vegetables, fruits, meat 3. Room details and facilities 3.1. There are 2 air conditioners, bedroom and living room. 3.2. The ceiling level of the bedroom and kitchen is 2.4 m. Living room ceiling 2.6 m. and bathroom ceiling 2.2 m. 3.3. Fully Furnished room with complete furniture Consisting of - Loose Furniture 7 items 1. Dinning Table 2. Dining Chair 3. Sofa 4. Stool 5. Banch 6. TV Console 7. TV Cabinet - Built-in Furniture 7 items 1. Shoes Cabinet 2. Shelf 3. Wardrobe 4. Dresser 5. Head Board Panel 6. 5//'Bed 7. Hook 3.4 Additional: Install curtains and add electrical appliances As follows: 1. Sheer curtains and blackout curtains in the bedroom (good for blocking out the sun) 2. Roller blinds (sun protection) for the balcony separating the kitchen from the balcony 3. Water heater 4. Front-loading washing machine 5. Two-door refrigerator 6. 5-foot mattress 7. Install a shelf for dishes and condiments 4. Highlights of the room plan and details - There is a lot of space and functions - The living room has a long space for TV viewing Easy on the eyes - Bay Window bedroom with a view from the bed and increased natural light space - Bedroom, the size of a Queen size bed, we provide a 5 foot mattress and there is still space to walk around the room, put The furniture is - the window wall has a corner window. We have already installed sheer curtains and blackout curtains - At the end of the bed is a TV shelf, with a cabinet below. - The head of the bed has a light and can be used to place decorations - The bedside area is a dressing table set. This set is called the right size for the room. It is a dressing table set Multipurpose, has a storage cabinet with wall-mounted shelves - Wardrobe with sliding doors, inside divided into 2 sides, left side Top-bottom clothes hanging type. The right side is top-hanging type and has a cabinet divided into shelves - Inside the room there are 2 lamps, one in front of the dressing table and the bed - The door is white with a lever handle There is a swing and a peephole - inside, when you enter, you will find a living room and dining room. Each room is divided into separate sections Obviously, the living room looks spacious because it has a lot of space. Next to it is the kitchen and on the left is the bedroom . - The floor is 8 mm thick prefabricated laminate. The finish at the door sill is also laminate - TV viewing distance is 3 meters, can place a 50 inch TV, can sit and eat and watch TV at the same time This room is a living and dining area. The ceiling is 2.6 m. high. There are 2 ceiling lights - The piece of furniture near the entrance door is a cabinet . Store shoes and other things. The cabinet is raised from the floor. The doors are glass doors that allow viewing Before leaving the room, make sure everything is in order. The door has a handle, making it easy to grab - The switches and plugs are all white masks - Bathroom: This room has a bathroom with a shower room, separate dry and wet areas - American standard toilet has a towel hanger above the toilet bowl - The bidet is easy to hold - The sink is an acrylic sink, a comfortable size to use. There is space on the left and right to spread your elbows fully. Place Various appliances on the tub - shower room, wet and dry separated, sliding door , tempered glass, with a comfortable door handle, side In the shower and soap dish, the room size is about 1.4 x 0.9 m. This size is about average Not too small or big. There is a raised threshold to prevent water leakage - a water heater has been installed - The living room has a gray sofa that can seat 2 people, stretch your legs and arms - A soft cushioned coffee table that can comfortably rest your feet on, can be used for sitting - Multipurpose dining table designed for sitting and eating. The table size can accommodate two The person is just right or can be arranged as a work place - The lower seat has high and low drawers for storing things There are many types - the TV stand also has drawers. The TV stand is 120 cm long. On the top there is a shelf to attach to the wall to put decorative items or use It can be used as a Buddha shelf - The advantage of using furniture that the project has designed is that the different distances are very suitable - Kitchen: There is a kitchen area, dividing the pantry into two sides, a sink and a refrigerator. The other side is for the stove and Cabinet area - sink placed next to the refrigerator, correct position , easy to open the refrigerator to wash things, there are tiles on the wall Here you go, a Hafele single bowl sink, 80 centimeters wide, with a dish drainer and hanger on top Ikea supplies are provided - the other side of the pantry is where the freestanding stove and are placed. Microwave Placement - The air pipe section runs through the floating kitchen, with one light providing illumination - The door that divides the kitchen into 3 panels makes this kitchen a closed kitchen - Washing balcony, size approximately 1.0×1.85 m. There is a clothes hanger attached to the balcony railing - Air compressor blows out of the building - Underneath the air compressor, place the washing machine Front cover 5. Project facilities 1. Salt water pool 2. Library 3. Fitness room 4. Sauna room 5. Parking lot 6. 7-Eleven in the project 7. Laundry shop in the project 8. Coffee shop in the project 9. Automatic washing machines in both buildings A and B 10. Drinking water dispenser 11. BTS MRT shuttle van 12. Entrance to the residential building through a card-tap locking system and enter and exit the elevator with a floor locking system according to Resident floor 8. Motorcycle taxi stand behind the project 9. The project can be accessed from 2 directions - In front of the car in and out of the sticker system - the back for people walking in and out of the system Tap card for rent 9500 baht Contact number
-
The Mall Thapra
0.4 Km.
-
BTS Talad Plu
0.5 Km.
-
Royal Thai Navy Nursing College
0.6 Km.
-
BRT Ratchapruek
0.7 Km.
-
Somdejprapinklao Hospital
0.9 Km.
-
Big C Supercenter Daokanong
1.2 Km.
-
Samitivej Thonburi Hospital
1.2 Km.
-
Krungthon 1 Hospital
1.4 Km.
-
Bangkhunthian 1 Hospital
1.5 Km.
-
Bangphai Hospital
2.2 Km.
-
Phyathai 3 Hospital
2.2 Km.
-
Charoenkrung Pracharak Hospital
2.4 Km.
-
Bansomdejchaopraya Rajabhat University
2.7 Km.
-
Dhonburi Rajabhat University
2.9 Km.
-
Big C Supercenter Issaraphap
3.0 Km.
-
Siam University
3.0 Km.
-
Siam Technological College
3.2 Km.
-
Siam Technological College (Siamtech)
3.3 Km.
-
Rajamangala University of Technology Krungthep
3.4 Km.
-
Saint Louis College
4.8 Km.
-
Silpakorn University Wang Thapra
5.0 Km.


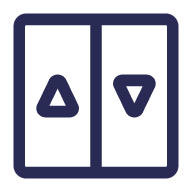










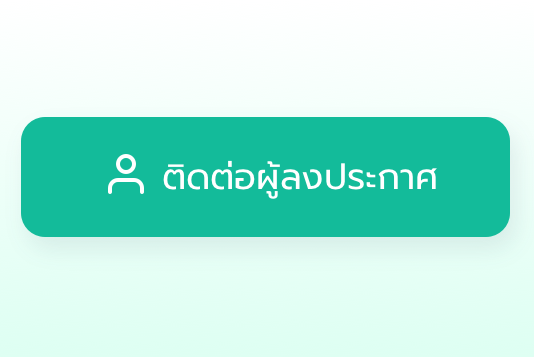


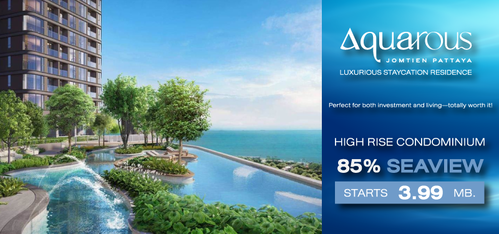

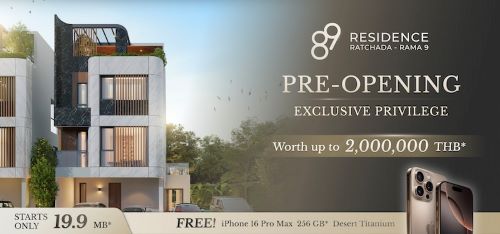



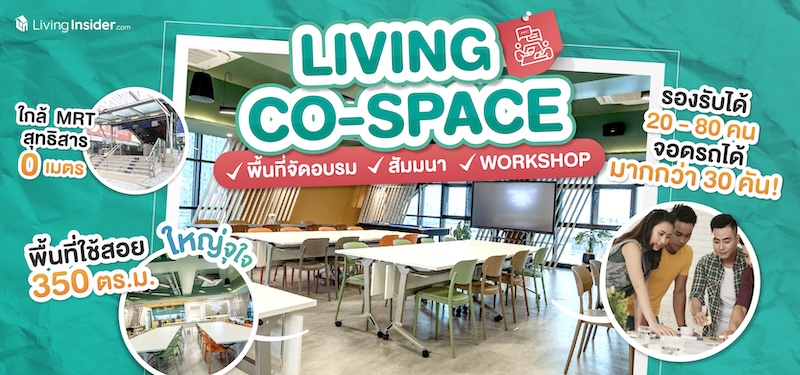
 Posts near this location
Posts near this location View location
View location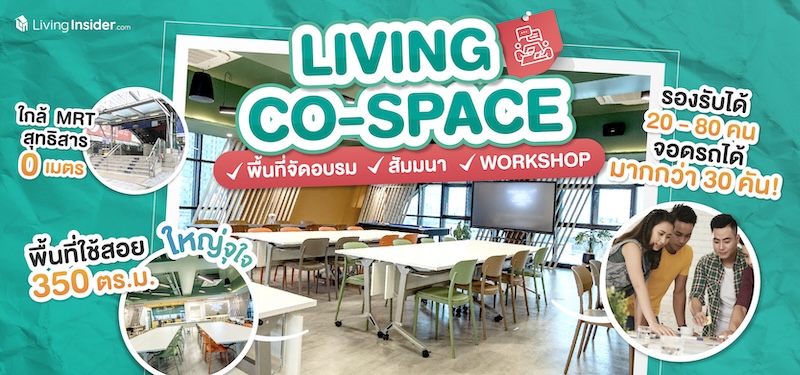
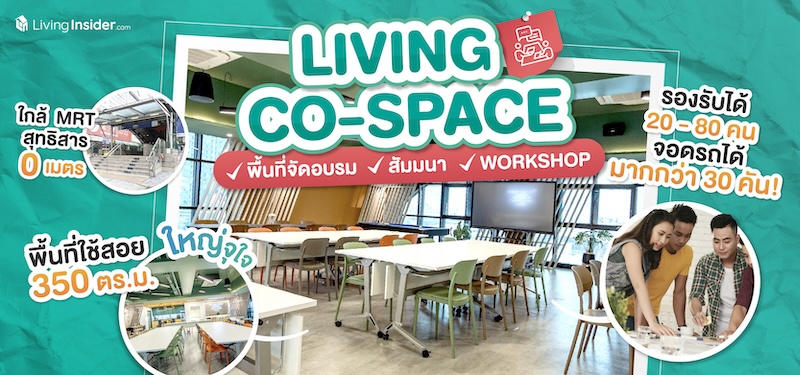
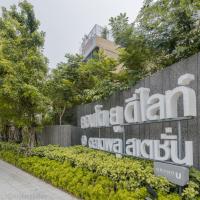




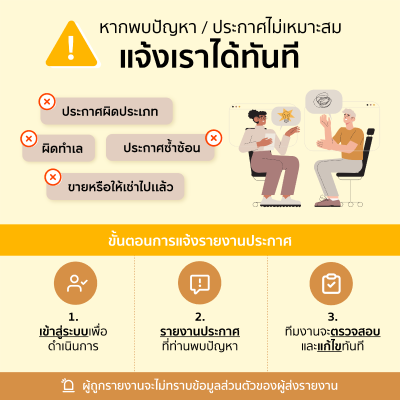
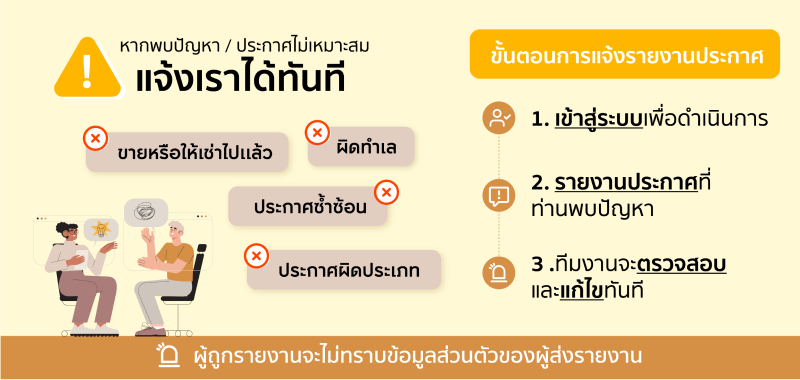


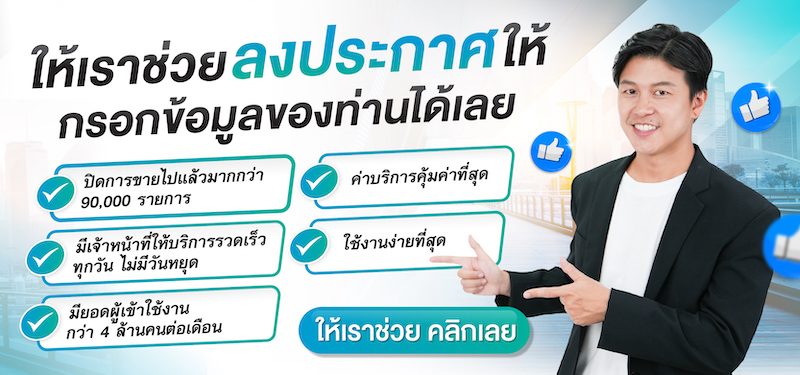
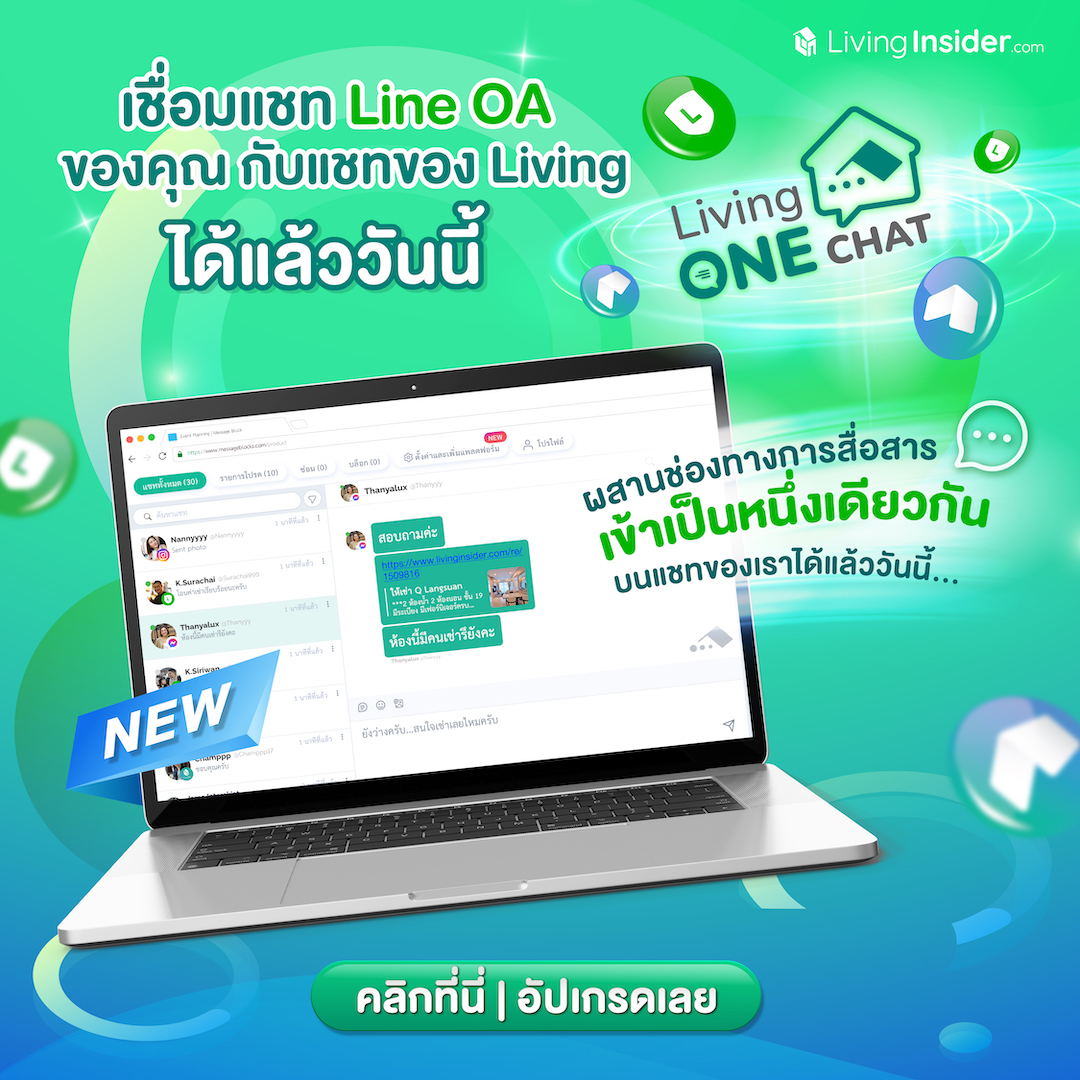




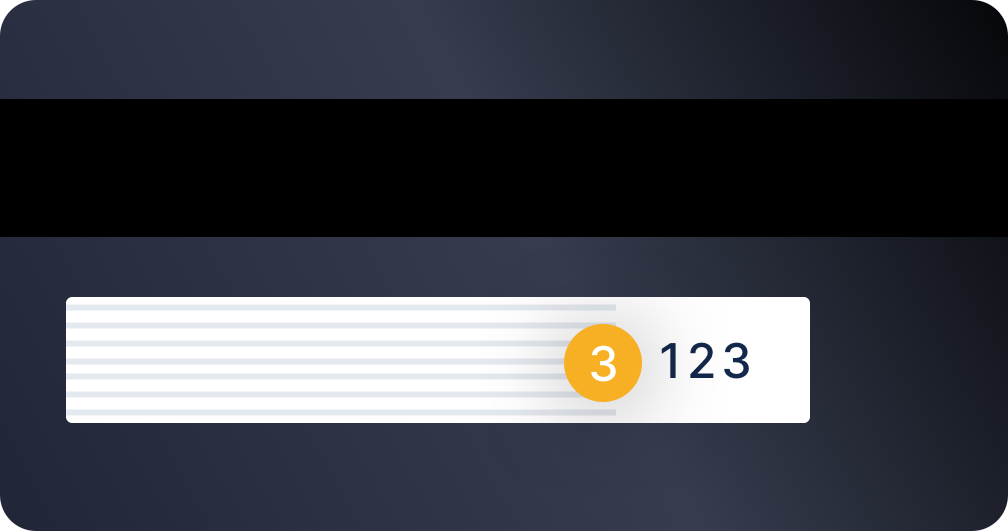
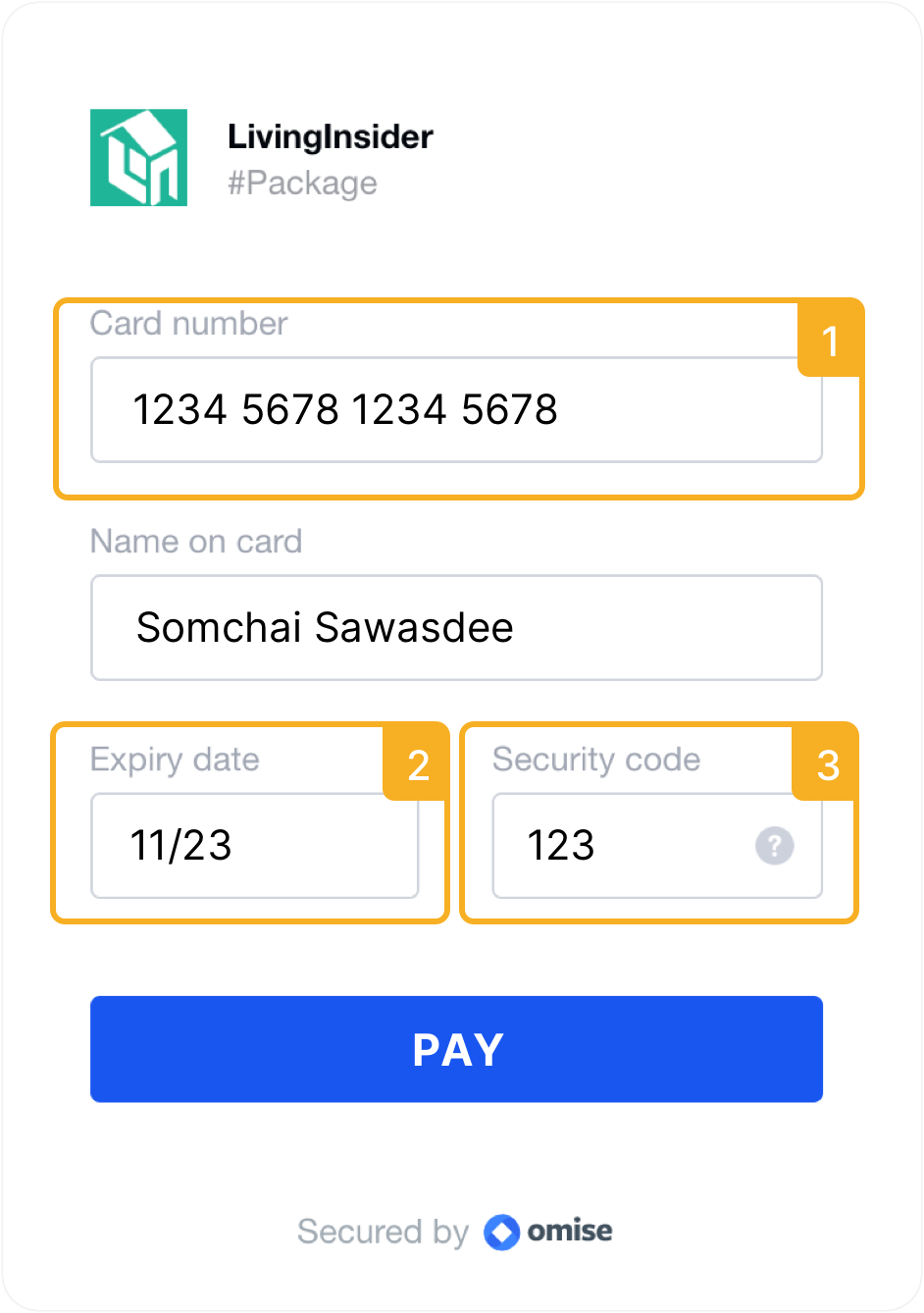







 Location
Location
 Search other locations
Search other locations
0.0
Seller Profile