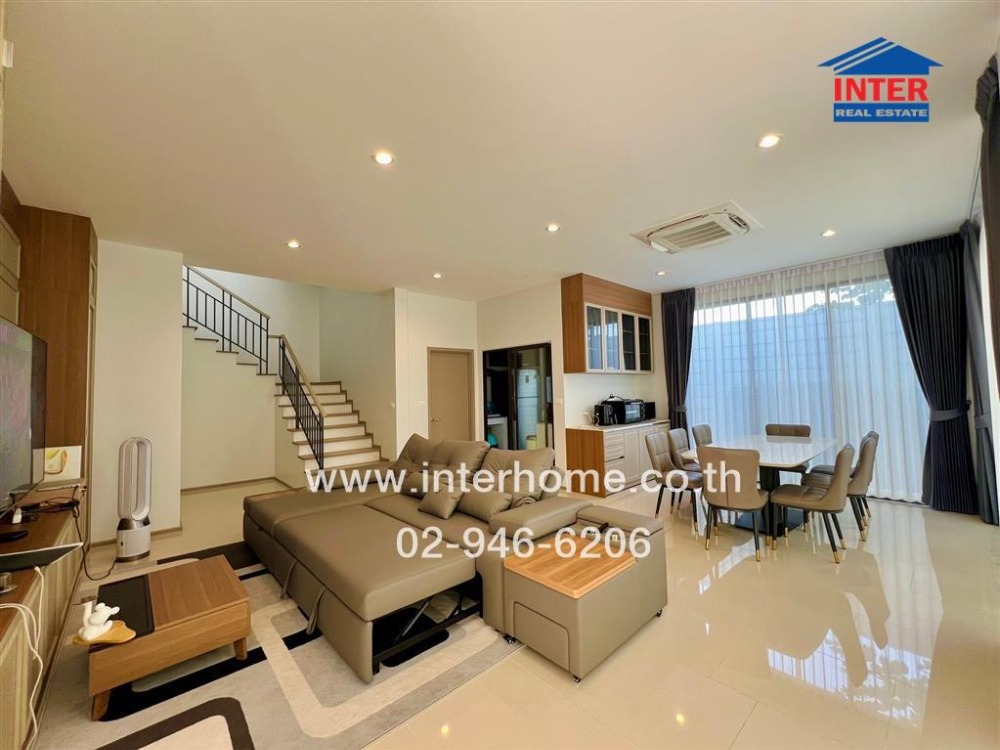
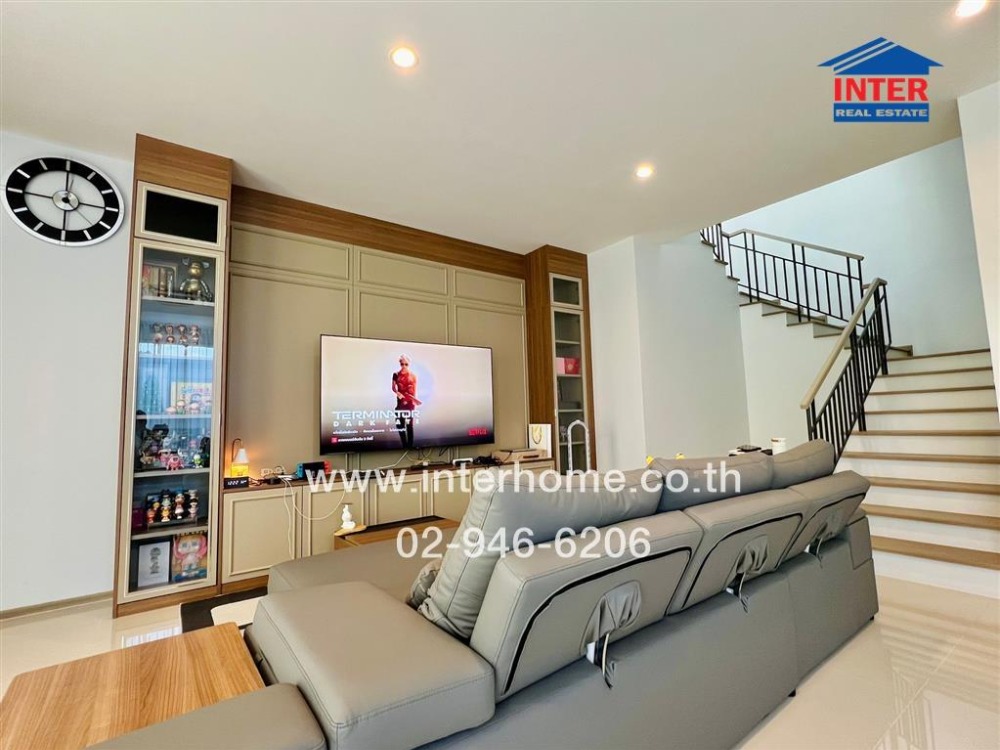
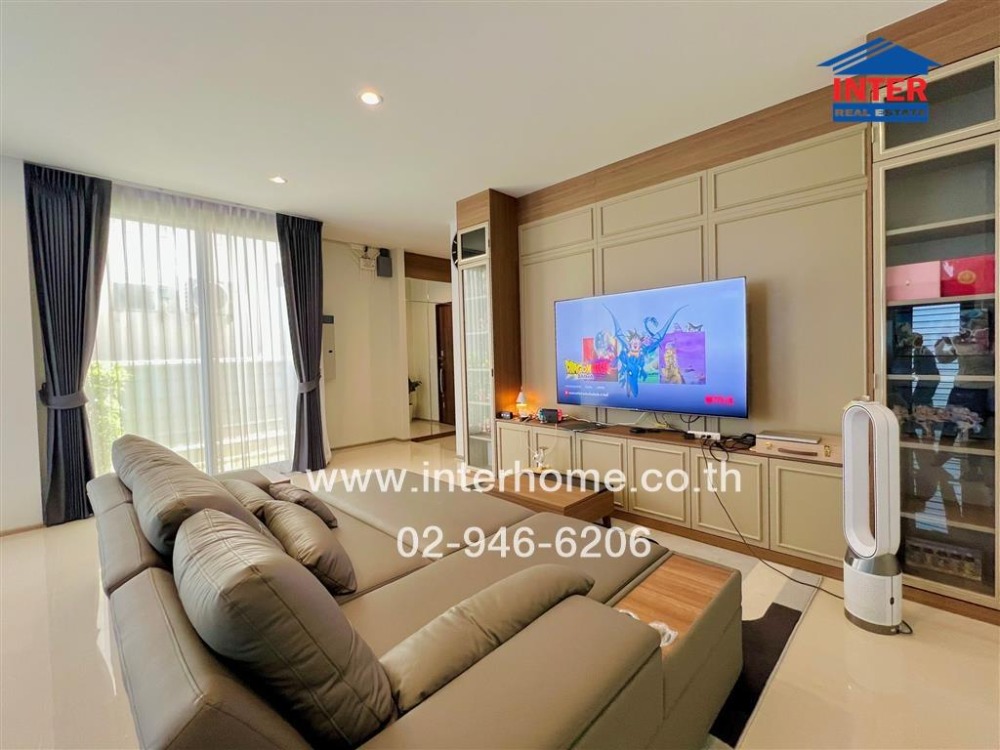
Show all photos
3-storey detached house, 50.9 sq.w., Airy Srinakarin-Krungthep Kreetha Project, Soi 2, Srinakarin-Romklao Road, Lat Krabang District, Bangkok
Ms. Kattaiwan Thiansem (Ploy) Contact number: Contact number Office: Contact number Inquire via Line https://lin.ee/xTo07Pn Line ID: @interhome Property code: 60870 Size 50.9 sq.w. Location: Airy Srinakarin-Krungthep Kreetha Project, Soi 2, Srinakarin Road, Lat Krabang District, Bangkok Details Near Big C Food Place, Keha Romklao, Market place, Krungthep Kreetha Selling a 3-storey detached house, Aerie Srinakarin-Krungthepkreetha project (Aerie Srinakarin-Krungthepkreetha) Soi 2 Srinakarin-Romklao Road, Khlong Song Ton Nun Subdistrict, Lat Krabang District, Bangkok 3 floors, 4 bedrooms, 5 bathrooms, 1 kitchen, 2 multipurpose rooms, 1 hall, 1 storage room, 1 maids room+ Bathroom, parking for 3 cars, 7 air conditioners, curtains, yard , decoration , luxury 3-storey detached house, size 50.90 sq w., usable area 350 sq m., 4 bedrooms, 5 bathrooms 2 multipurpose rooms, 1 maids room with bathroom and 3 parking spaces on the 1st floor * There are 3 indoor parking spaces in front of the house. The parking space within the distance of the house has been driven with piles, so there is no need to worry about subsidence * The area at the entrance to the house has built-in display shelves and shoe cabinets. * The Common Area is wide and can be arranged as a large living area and a dining table that can accommodate 6-8 people, with a Powder Room bathroom next to the Service Zone at the back of the house. The Common Area has windows from 2 sides, making the interior look more open and spacious * Separate Thai kitchen for serious cooking, connected to the service zone and maids room. * There is a maids room with bathroom, accessible from the walkway on the side of the house, connected to the parking lot. * The U-shaped staircase is a reinforced concrete construction project with a strong structure. There is a central hall that can be equipped with an additional passenger elevator. 2nd floor* has a private outdoor courtyard area in the middle of the house that can be used as a green space for the Family Room and Master Bedroom * Large Master Bedroom located at the front of the house, divided into 3 zones: a relaxation area connected to a private balcony, a walk-in closet with a built-in wardrobe and an island, and a private bathroom divided into functions for 2 people to use simultaneously with a bathtub. * Family Room is located inside as a private living room for family members or can be converted into a bedroom. * Bedroom 2 is located at the back of the house, sharing a bathroom in the middle. It can be used as a private office or exercise room. 3rd floor* In the middle there is an area that can be used as a sitting area or a play corner for children that can look down and see the view of the Courtyard * Bedroom 3 is large and located at the back of the house. It is divided into 3 functions, including a bedroom with a balcony with views on both sides, a private walk-in closet area, and an en suite bathroom. * There is a laundry room with a balcony for drying clothes on the 3rd floor for the convenience of washing, drying, ironing and storing clothes in the wardrobe. * Bedroom 4 also has 3 complete functions, including a bed area that connects to the balcony in front of the house. There is a private walk-in closet connected to the bathroom that is shared with the multipurpose room. * Multipurpose room located at the front of the house. Can be arranged as a work room or exercise room. If anyone wants a large master bedroom, you can partition and combine the 4th bedroom and the multipurpose room together. Facilities * Clubhouse building in the center of the project consists of * Sitting areas divided into both Indoor and Semi-Outdoor * Salt pool / adult pool size 6 x 25 meters, depth 1.2 meters* separated into a childrens pool with a Jacuzzi zone * Fitness room* Large Multi – Sport Game Court * Play Park for pets * Playground * Garden area in the project, total approximately 365 square meters * CCTV system at the Main Gate and within the project * The project fence is 3.00 meters high. * The main road is 12.00 meters wide and the internal road is 9.00 meters wide * Free Wi-Fi at the clubhouse * 24-hour security guards* Project gates are swing barrier type with Bluetooth system Good location, nearby places shopping malls/markets * Big C Food Place Keha Romklao 5.3 km. * Market place Krungthep Kreetha 7.1 km.* Tops market Krungthep Kreetha 7.1 km. * Robinson Lifestyle Lat Krabang 10.4 km. * The Paseo Mall Lat Krabang 10.6 km. * The Nine Center Rama 9 14 km. Hospital * Kasemrad Hospital Ramkhamhaeng 8.7 km. * Ramkhamhaeng Hospital 11 km. * Samitivej Hospital Srinakarin 11.3 km. * Vibharam Hospital, Phatthanakan 14.8 km. School * Sarasas Witaed Romklao School 4.2 km. * Brighton College – British International School 7.8 km.* Wellington College International School Bangkok 10 km. * RAIS International School 10.9 km. * National Institute of Development Administration (NIDA) 12 km. Other places* Airport Rail Link Lat Krabang 6.7 km. * Krungthep Kreetha Golf Course 9.1 km. * Suvarnabhumi Airport 9.7 km. * Motorway, Thap Chang checkpoint 10.1 km.* Orange Line (future electric train line) Convenient transportation Located on the main road Srinakarin - Romklao (new Krungthep Kreetha intersection), convenient for traveling into the city via Rama 9 and Ramkhamhaeng. Krungthep Kreetha Road, Srinakarin Road, Rama 9 Road, Phatthanakan Road, Romklao Road, Lat Krabang Road Interhome Realty Estate Co., Ltd. Interhome Realty Estate www.interhome.co.th Tel. Contact number https://www.interhome.co.th/propertydetail.php?propcode=60870
Highlights
 Security 24 hours.
Security 24 hours.
 Clubhouse
Clubhouse
 Car park
Car park
 Playground
Playground
 Swimming Pool
Swimming Pool
 Children's pool
Children's pool
Read more
Location
Calculate real estate loans
Contact a bank officerLoan amount
0
BahtMinimum monthly income
0
BahtMonthly installment
0
Baht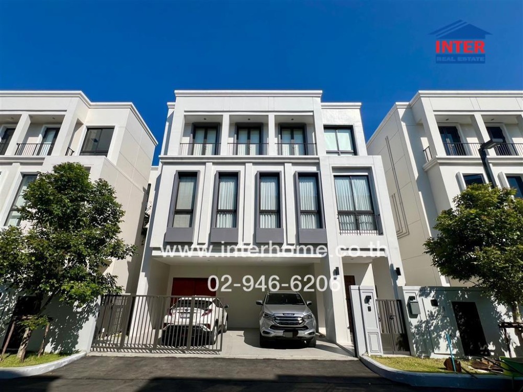
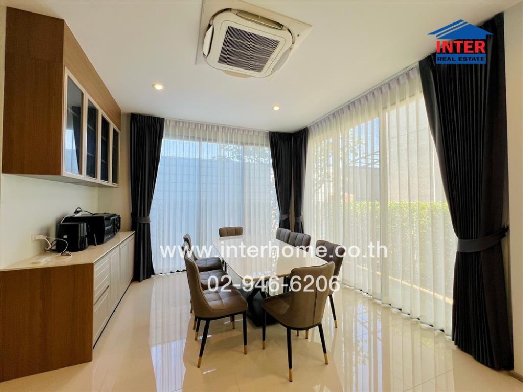
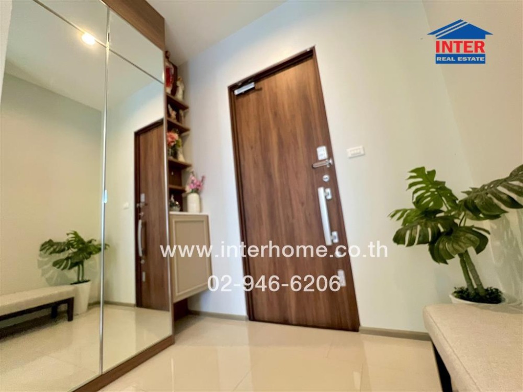
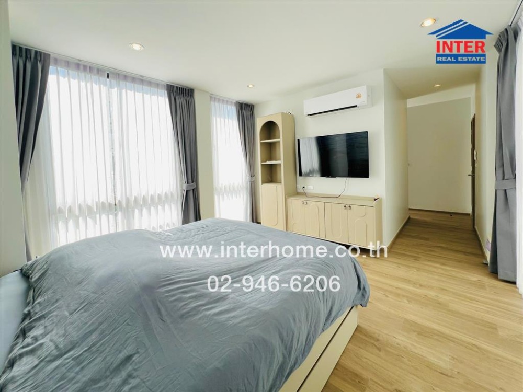
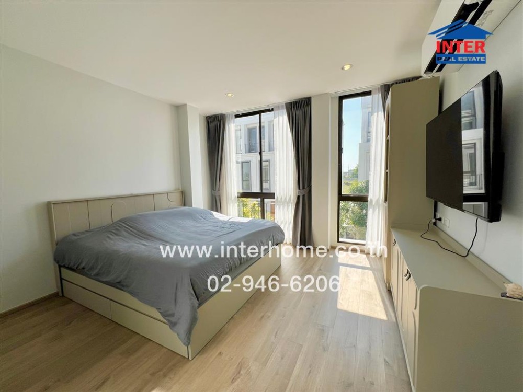
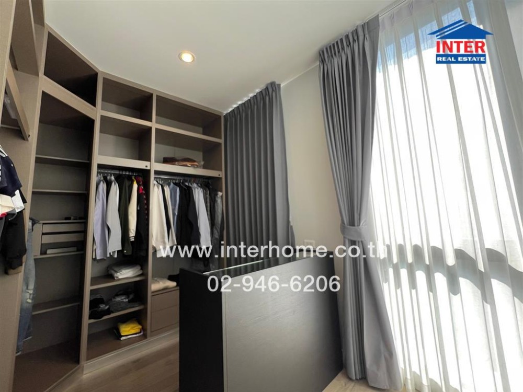
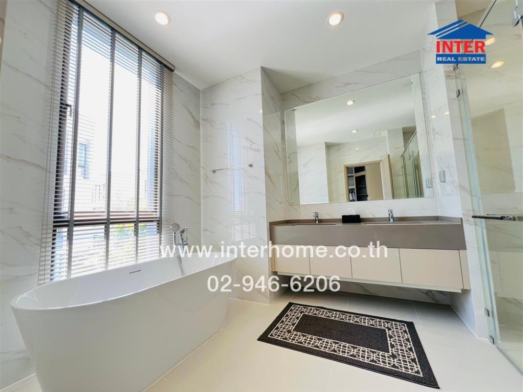
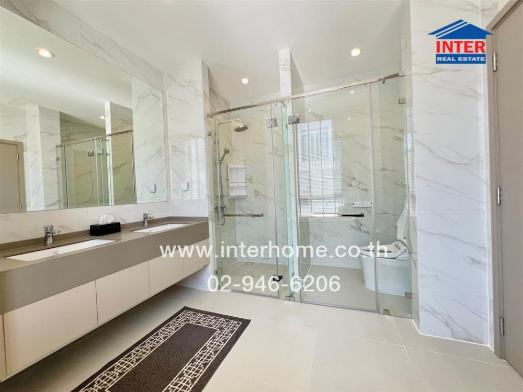
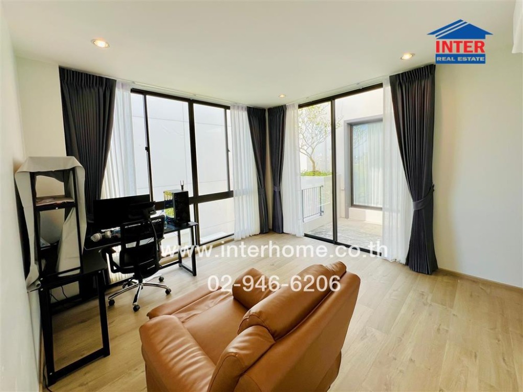
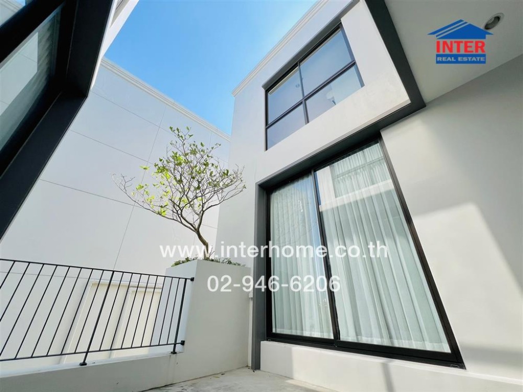
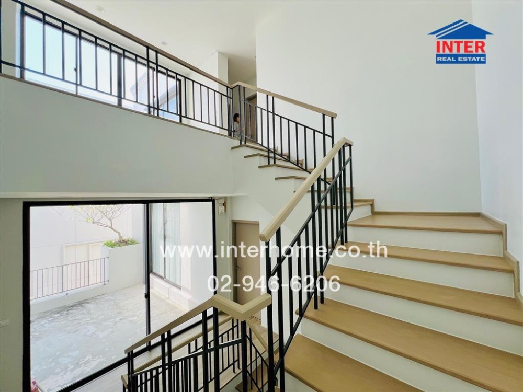
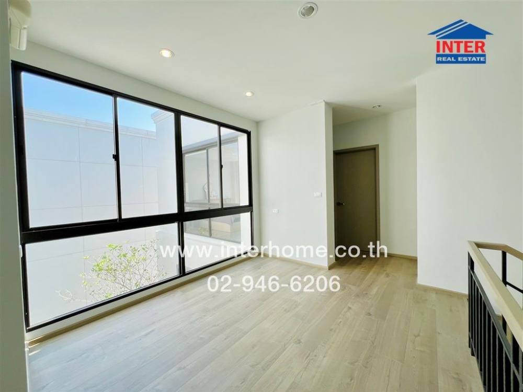
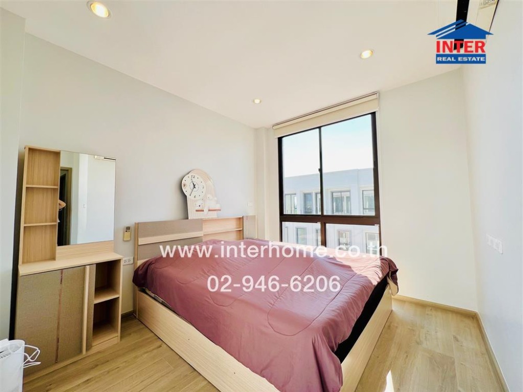
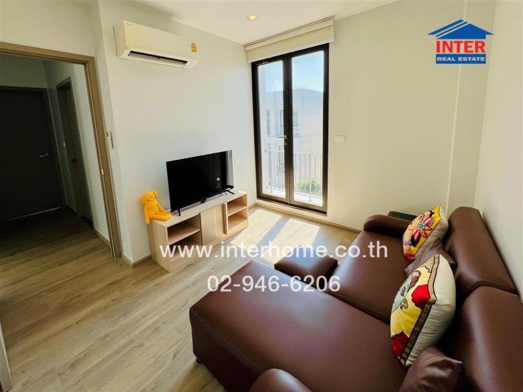
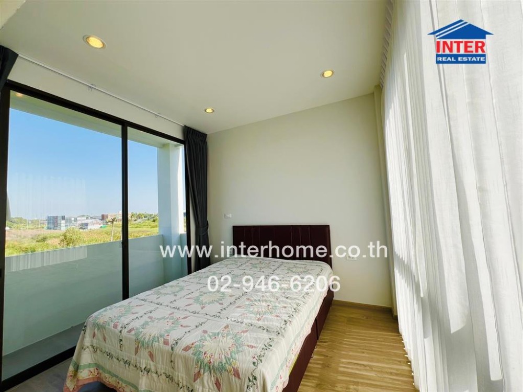
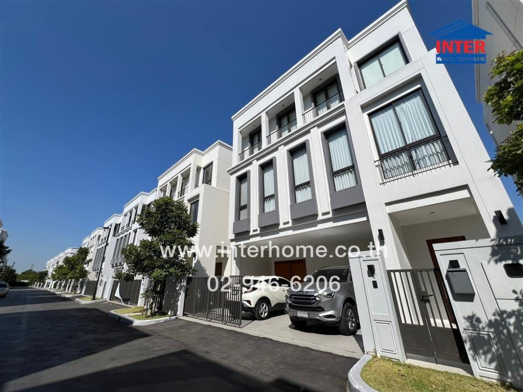
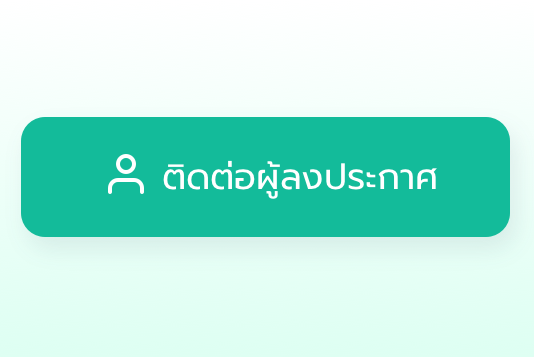
 Posts near this location
Posts near this location View location
View location
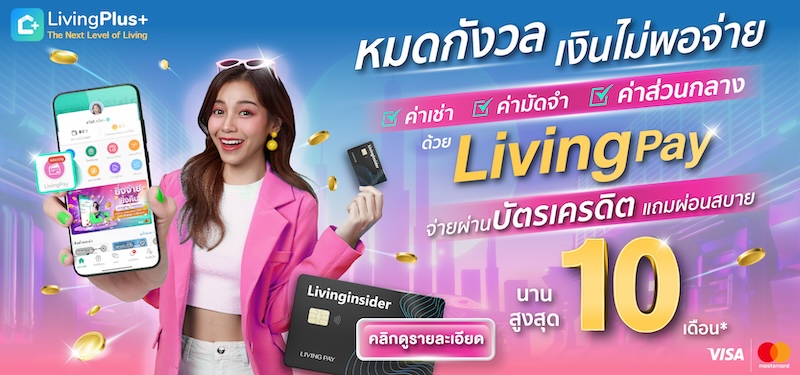



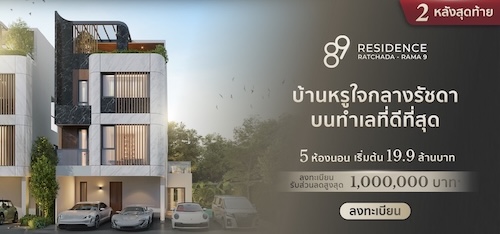

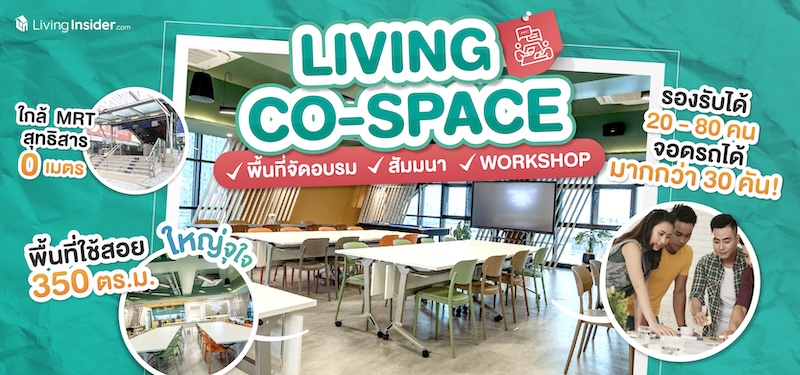
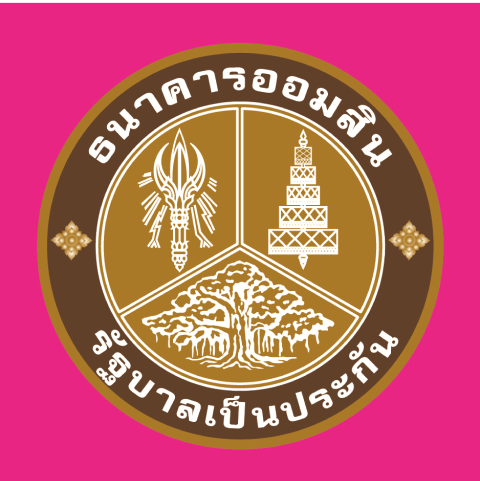

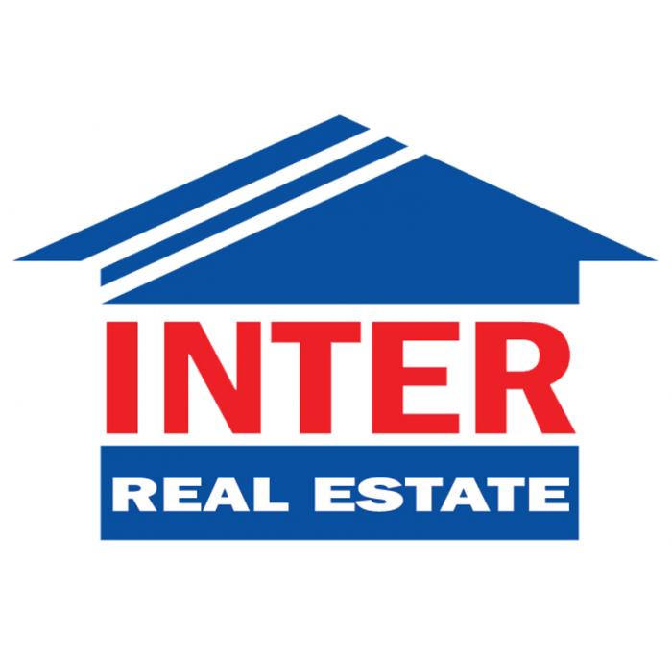


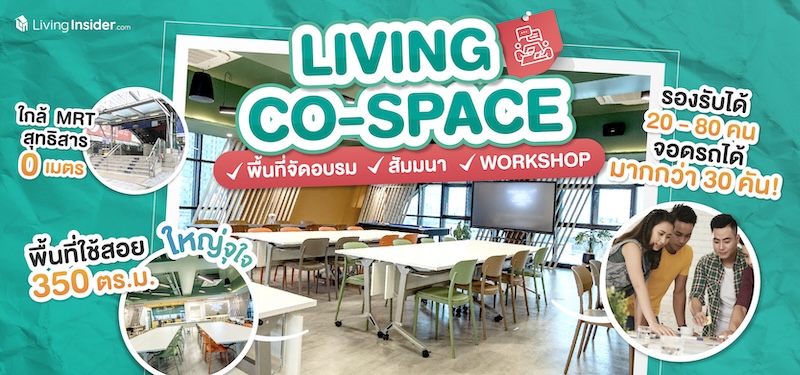
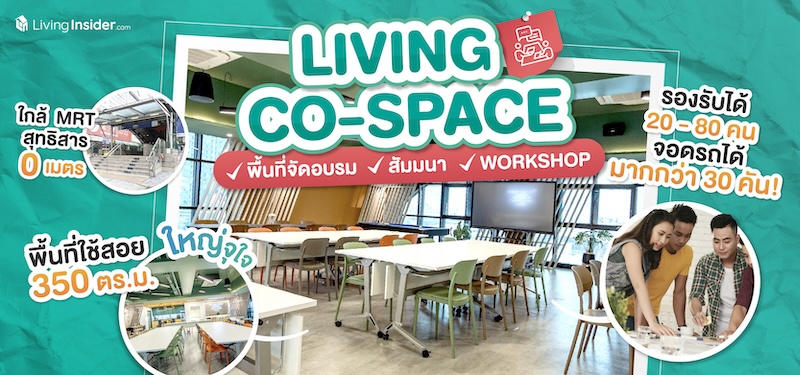





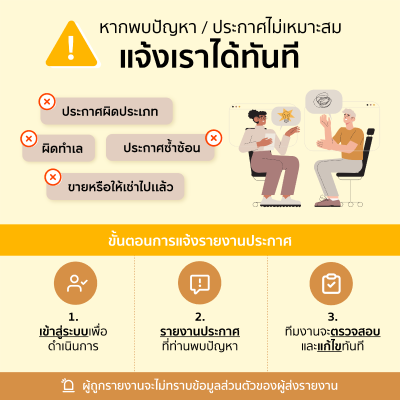
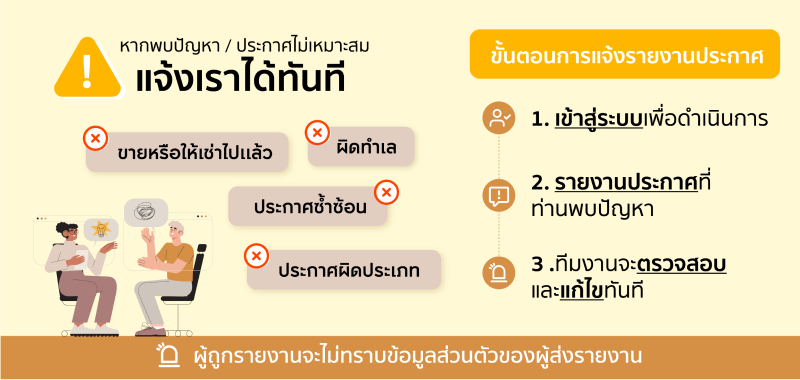
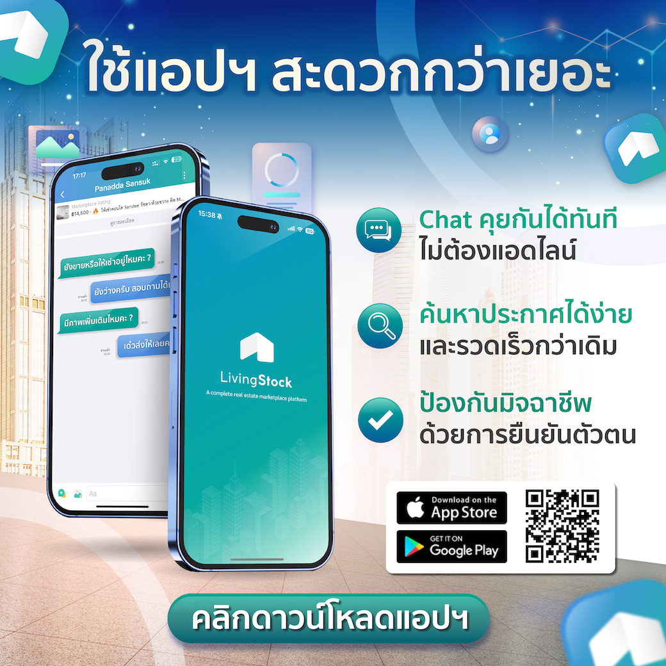

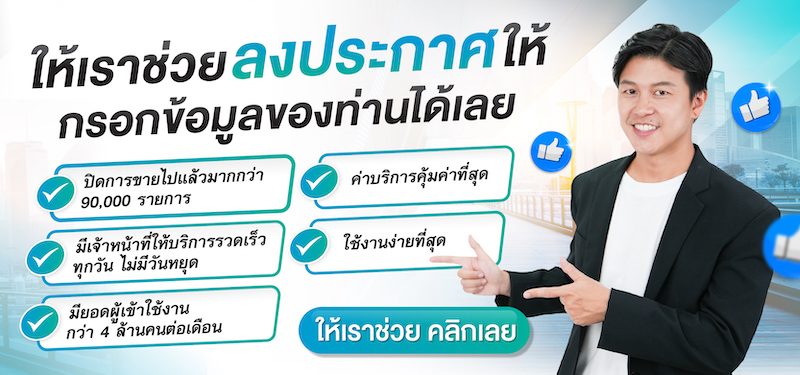
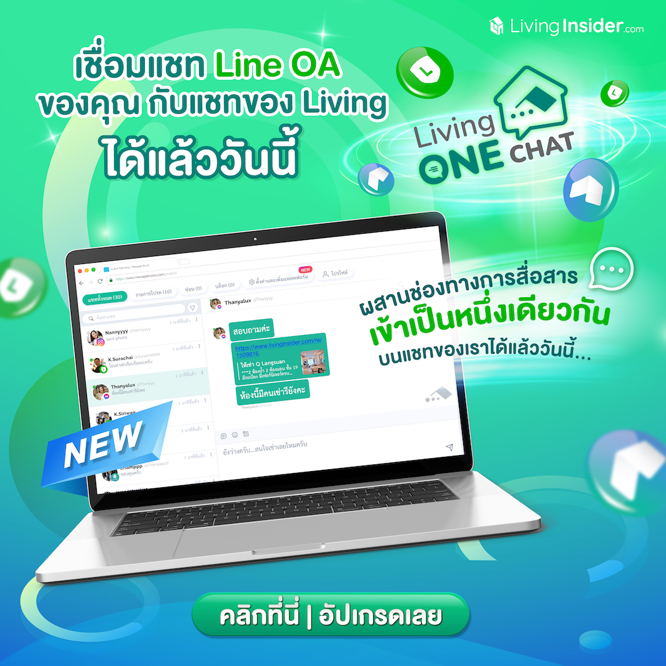



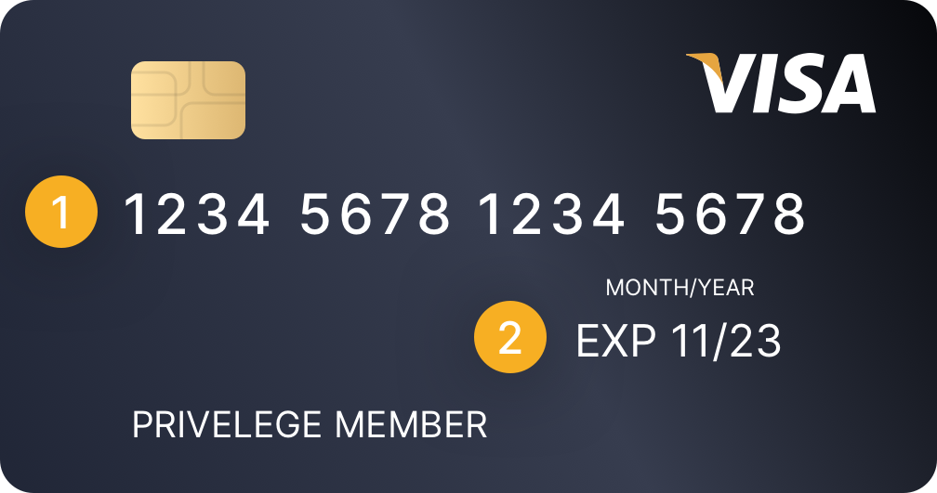
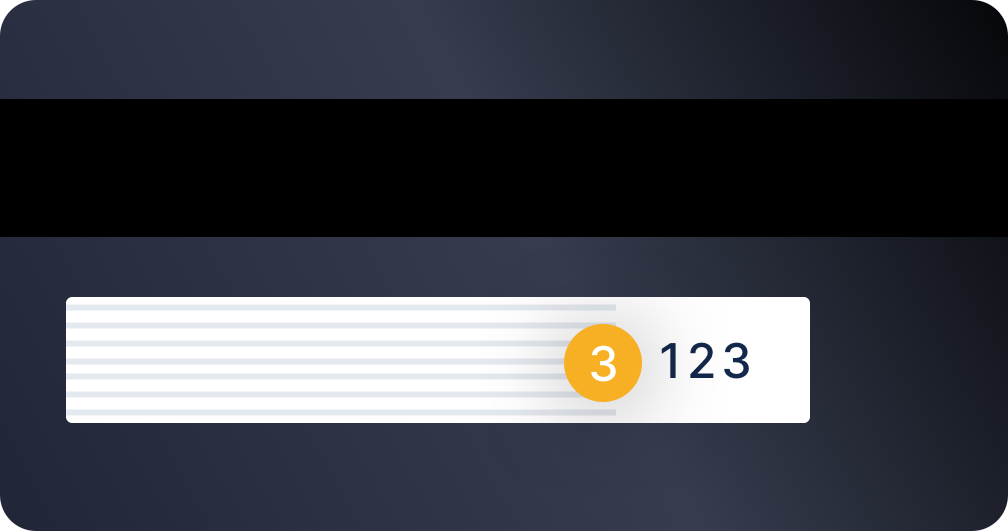
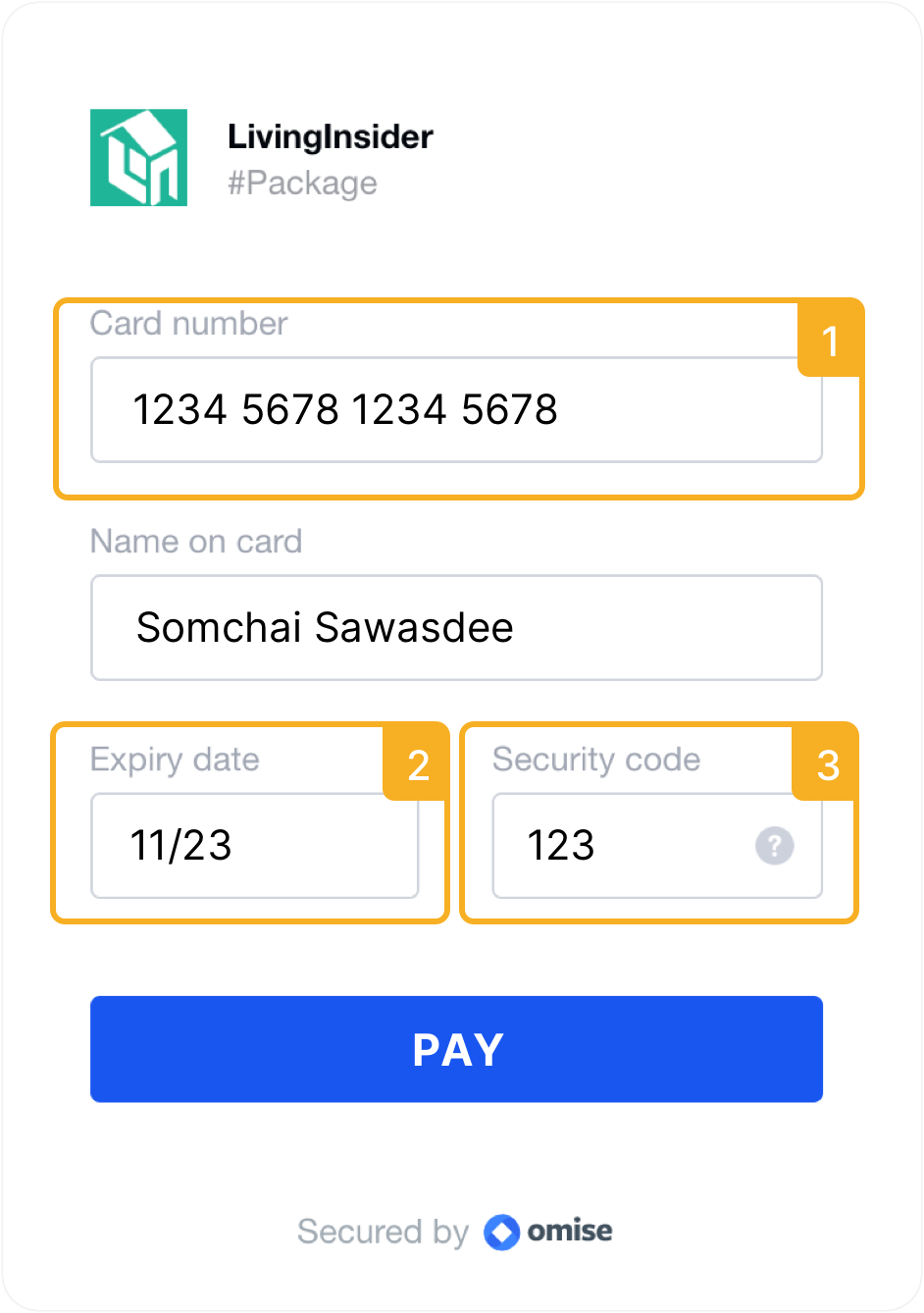







 Location
Location
 Search other locations
Search other locations

0.0
Seller Profile