



Exclusive 560 Sqm Loft Style Duplex, A Fusion Of Elegance & Modern Living Pernille Lind Studio
Urban Loft Designer Showcase Duplex Pernille Lind Studio was selected to oversee the interior architecture, ambiance crafting, and artistic direction of the prime 560 sq.m. ‘showcase duplex’ within a high-end residential development. The project’s vision was to transcend the conventional model home, crafting instead a vibrant, inhabited family residence that balances its sleek, modern architecture with inviting warmth and coziness. Tasked with the luxury of expansive spaces, our objective was to envision a habitat that a family could truly call home. Our approach was to create a tapestry of versatile zones, intimate retreats for relaxation and solitude, juxtaposed with open areas designed for familial interactions and lively social engagements. Combined, these zones forge a fluid, modern dwelling suitable for the rhythm of contemporary family life. Crafting a distinctive character and sense of place was crucial to captivating and acquainting potential homeowners. Drawing inspiration, we first turned to Thailand’s rich cultural tapestry, infusing the interior with understated motifs and thoughtful allusions to the locale’s heritage, as discovered in Bangkok’s storied antique bazaars. Expanding our palette, we handpicked classic vintage selections from Scandinavia and Europe, harmonizing these with our custom-crafted furniture. We curated art from emergent artists in the US and the UK, alongside Thai photographers chronicling the region’s essence, both historical and current. Our goal was to compose a living space that narrates the lifestyle of a cultured, cosmopolitan resident. The outcome is a curated assortment of design periods and styles, centered on the warmth of organic materials. The interior showcases wooden elements, accented with bamboo shades and a lush array of houseplants, set against a fabric color scheme of understated caramel, sand, blues, and gold nuances. 36 Customized Residential Duplex Units, Only 2 Units per Floor 28 Storeys, 7 Meters Ceiling Height Tenure: Freehold ownership RESIDENCE UNIT TYPES AND BUILDING FACILITIES : - Small Show Unit: 453.28 sq.m. - Large Show Unit: 562.35 sq.m. - Combined Units: 1,015.63 sq.m. - Ground Floor: Main Lobby, Library and Garden - 2nd-9th Floor: Parking (209 Cars) - 10th-27th Floor: Residences - 28th Floor: infinity-edged lap pool with stunning views of the Chaopraya River and beyond, a children’s pool, professional Fitness Center, Steam Room, Communal Kitchen, Garden and Multi-purpose. There are two residential units on each floor. Each unit has a private lift lobby leading directly to a sheltered welcome terrace. Ceiling heights are 7 metres throughout. Perfectly located with easy access to central Bangkok and numerous surrounding amenities, the project is finished and ready to view now. This unique property combines the true sense of home and condo living, natural wind flow and green area with expansive views of Chaopraya River and the city. Connecting you and your family to the nature in the heart of Sathorn.
Calculate real estate loans
Contact a bank officerLoan amount
0
BahtMinimum monthly income
0
BahtMonthly installment
0
Baht

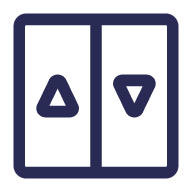



























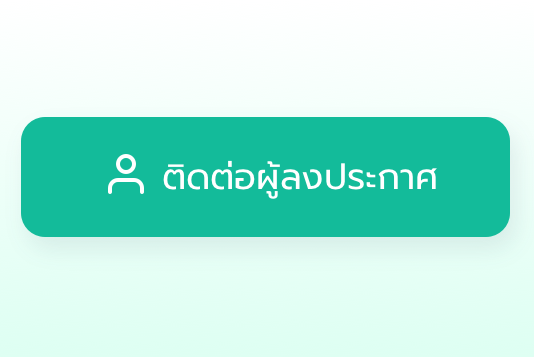

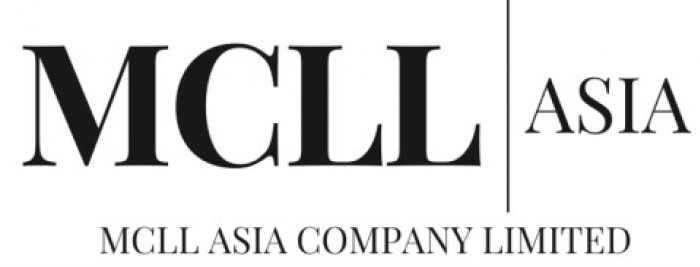

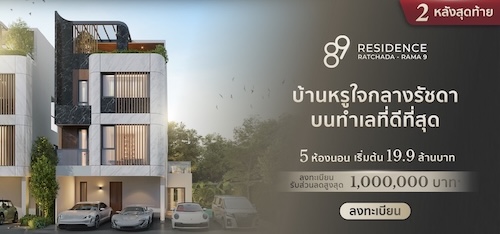



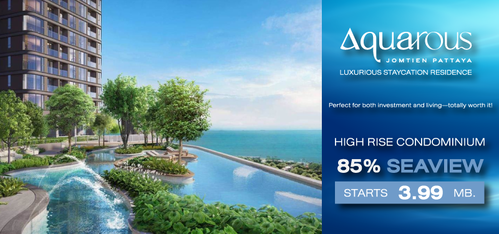



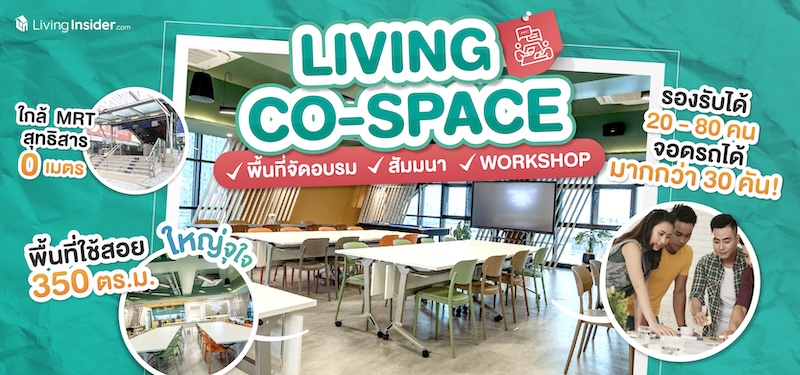
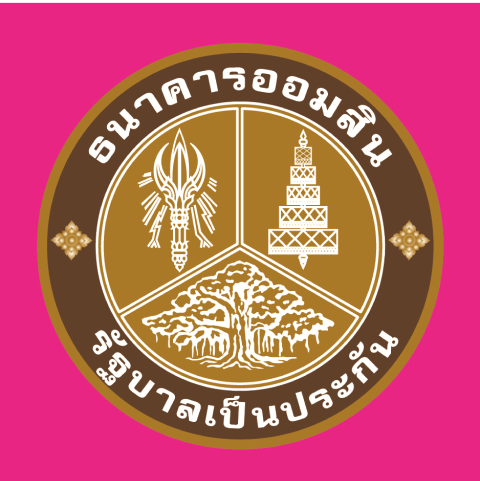
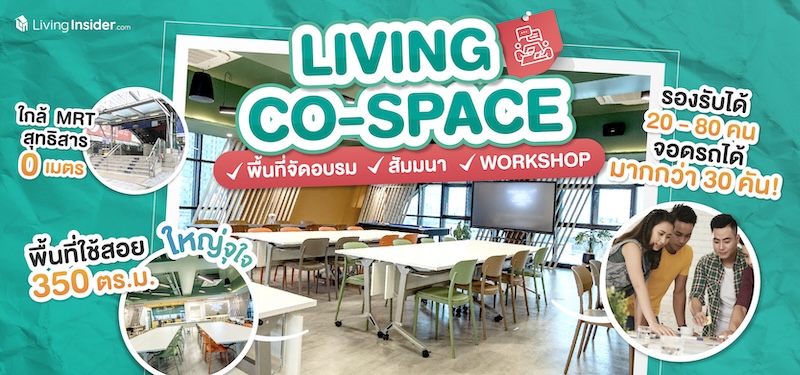
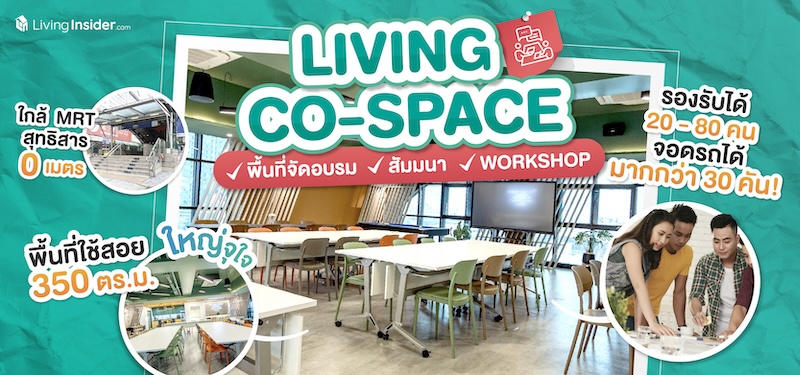






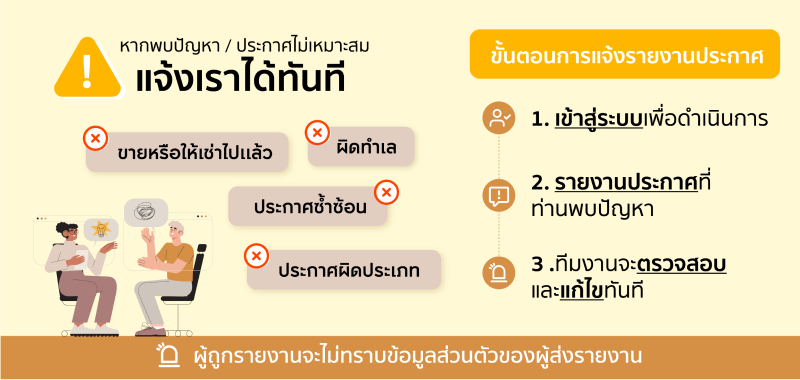



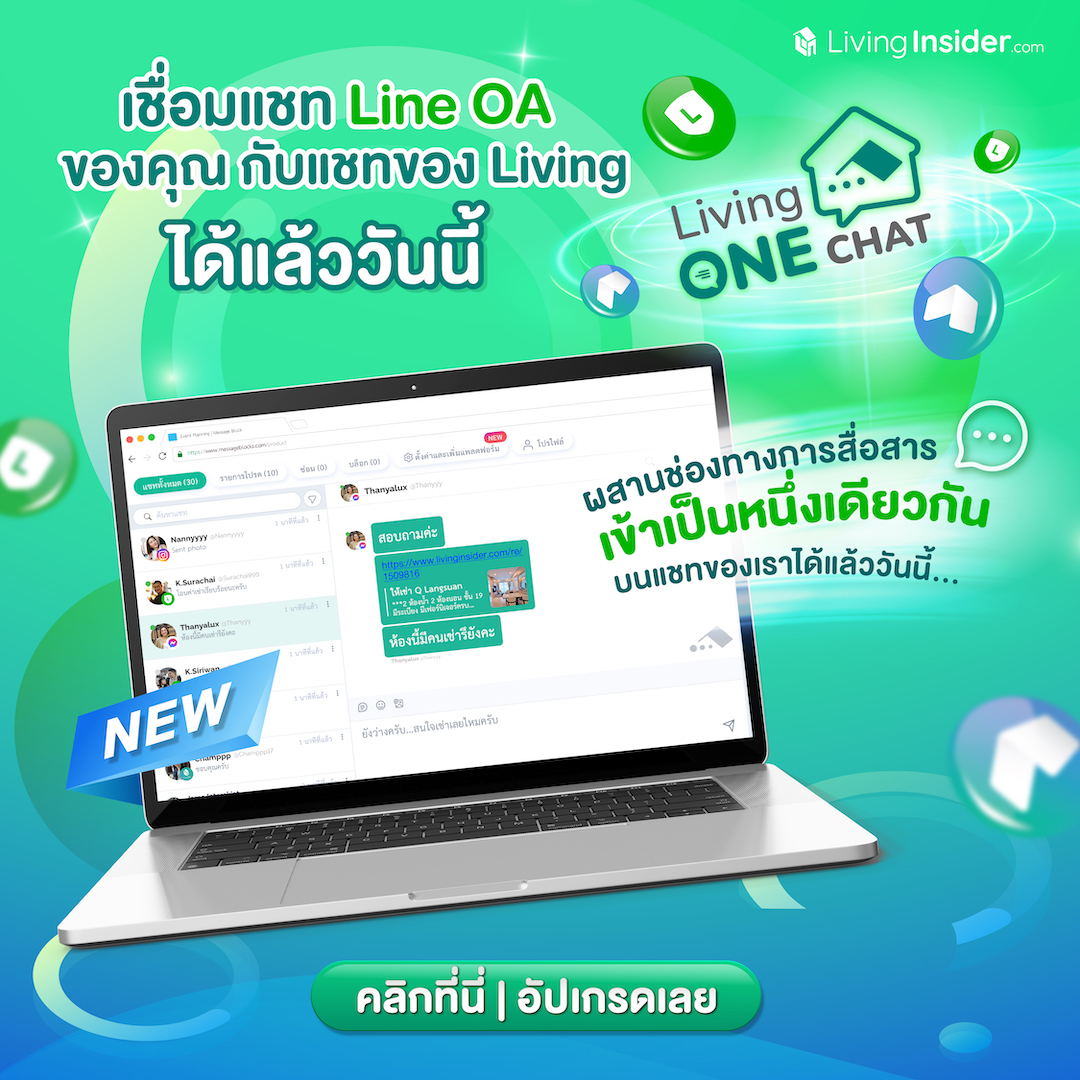




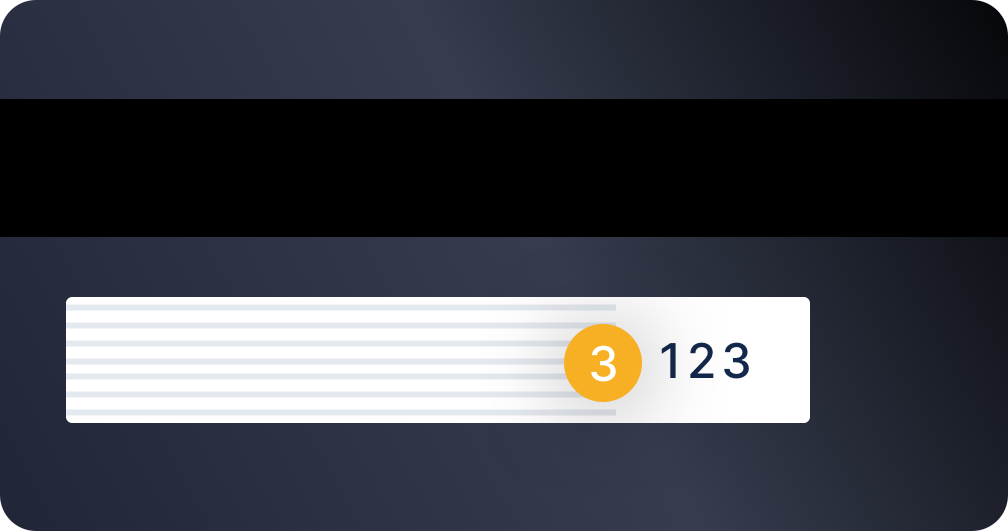
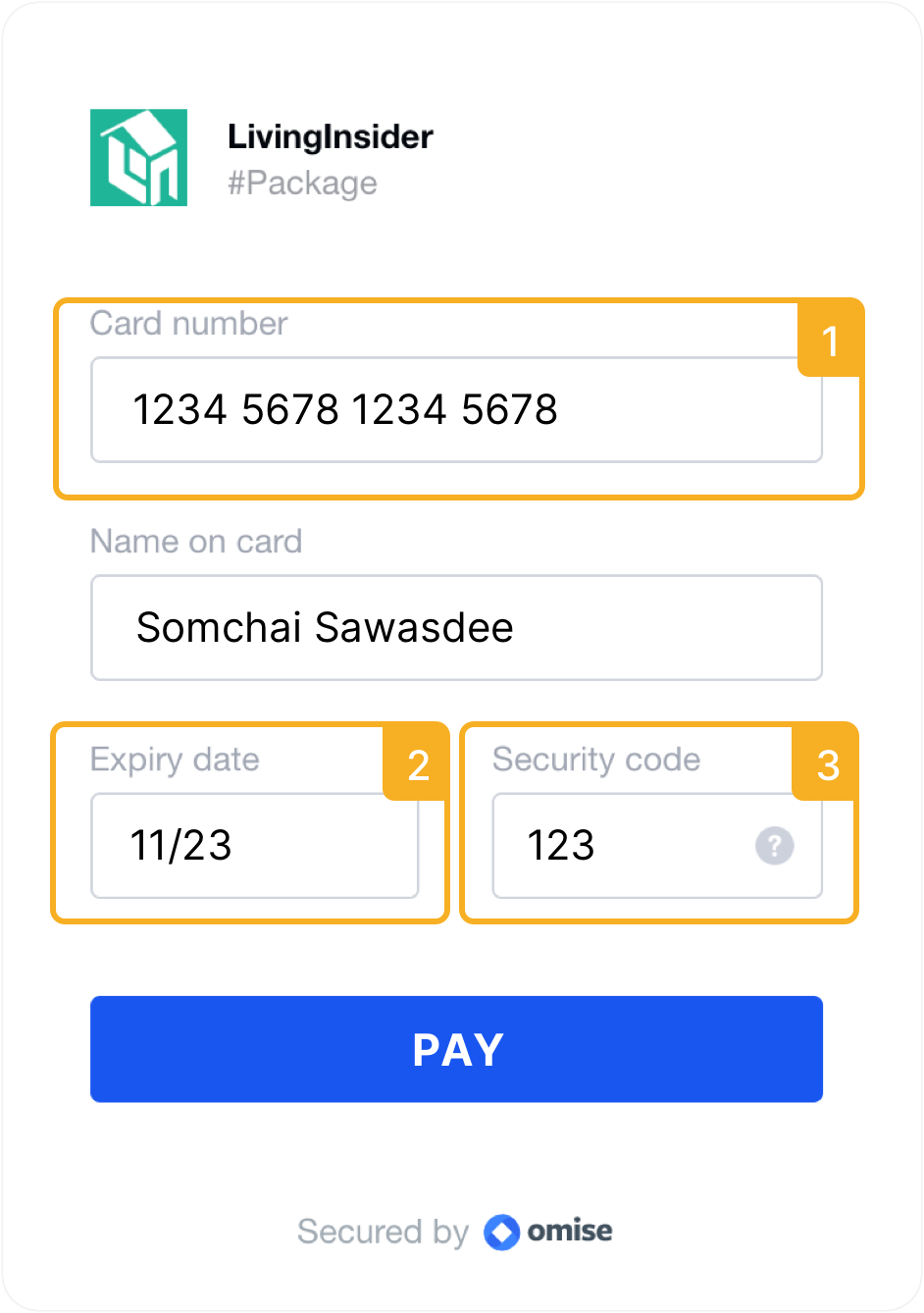







 Location
Location
 Search other locations
Search other locations
0.0
Seller Profile