This posts has expired. because the owner has not updated for more than 30 days.
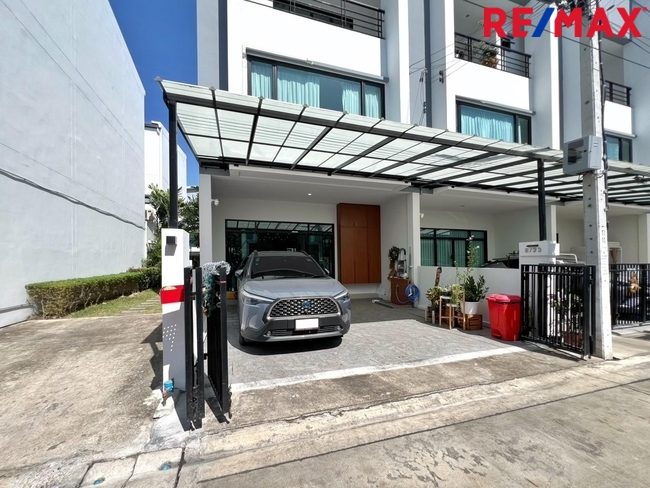
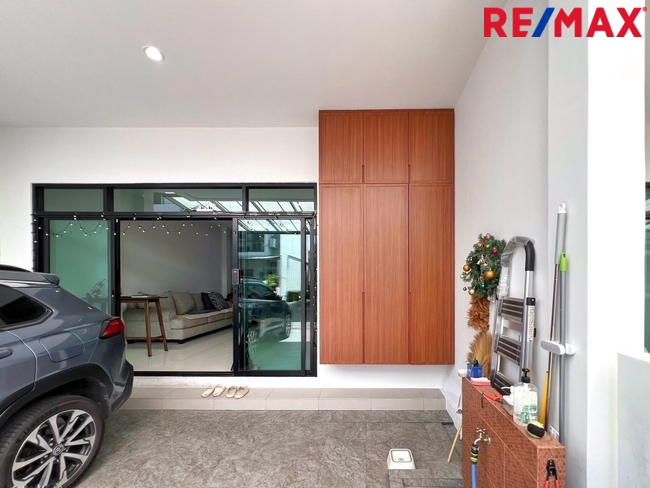
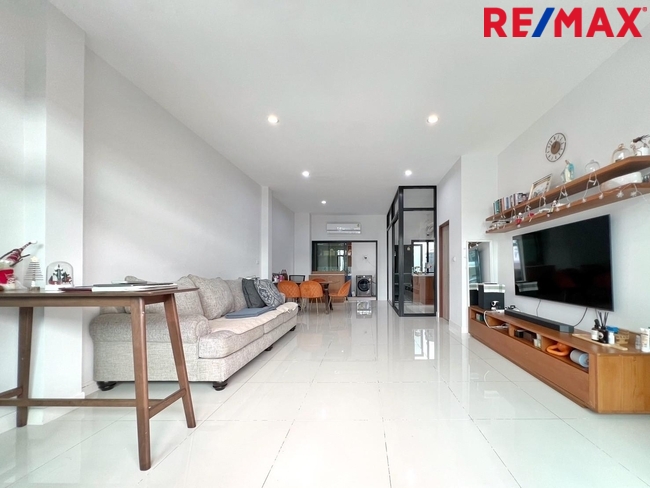
Show all photos
For sale: 3-storey Premium townhouse, beautiful corner house, Cordiz At Udomsuk project (Cordiz At Udomsuk), wide-fronted house with 2 parking spaces, modern style, with private bathroom in every room, meeting all functional needs with more usable space.
Code: 037821 Normal price: 10,900,000.00 Brief details: -Modern style house, width of the front of the house 5.7 meters, usable area up to 170 sq m. with a full floor Master Bedroom, Penthouse style -Interior decorated in Mid-Century Modern style, a design style that evokes memories of the past, combined with contemporary style, emphasizing decoration with furniture in natural tones, using brown as the main color. - Arrange furniture and decorations as necessary, emphasizing comfort and convenience, and emphasizing the receipt of plenty of natural light. Full details : Type : Townhome Height : 3 floors Project : Cordiz At Udomsuk (Cordiz At Udomsuk) Location: Sukhumvit Road, Soi Udomsuk 39, Bang Chak Subdistrict, Phra Khanong District, Bangkok 10260 Area: 22.80 sq.w.Usable area: 170 sq.m. Number of rooms: 3 bedrooms, 4 bathrooms, living room, closed kitchen, laundry area, 2 parking spaces Decorations: 3 air conditioners, front direction of property: southwest , year of construction: 2021 Location: On Nut / Srinakarin / Bangna House details -Land: 22.8 square wa -Usable area: 170 square meters - 3 bedrooms, 4 bathrooms, living room, closed kitchen, laundry area, 2 parking spaces -Year of completion: 2021 (4 years) **The house is not old because it is the last house in the project-Ceiling: The ceiling on the 1st floor is 2.9 meters high, the 2nd floor is 2.85 meters high, and the 3rd floor is 2.95 meters high -Common area: Common area fee 1,800 baht/month-Road within the project 9 meters -Project owner: Peace and Living Company Limited Highlights of this house 1. Decorated for personal living, the best materials are selected, and every design is well thought out to achieve the most suitable use 2. The entire structure is made of brick and plaster. 3. The stairs are made of reinforced concrete covered with hardwood. There are handrails along the way 4. Granite tile floor and 8 mm thick laminate. 5. The bathroom is ceramic tile, American Standard sanitary ware 6. Smart Home electrical system controls turning on and off lights via mobile phone. 7. Install 2-layer curtains (transparent curtains and blackout curtains) throughout the house 8. Install 3 air conditioners 9. Install 3 CCTV cameras 1st floor 1. Drive piles throughout the area in front of the house, garage, drive piles to separate the house, so as not to cause problems of subsidence of the house 2. The fence in front of the house is a folding door that opens to the left and right, approximately 1.4 meters high. 3. Built-in large shoe cabinet (can hold approximately 30-40 pairs of shoes) 4. Digital door system and sliding screen door installation 5. Built-in TV shelf set with teak wood 6. Kitchen partition closed with sliding glass doors, built-in kitchen counter, storage shelves, installed microwave and oven with built-in electric system inside Built-in 7. Drive piles at the back of the house, the same size as the house, and add a roof, a counter for the washing area, and install a hot water system. 8. Install a grease trap. 9. Install a rain gutter separate from the 3rd floor to improve water drainage and reduce the problem of overflowing water in the event of heavy rain. 10. Design the back of the house with glass doors and windows. The air is very well ventilated (the wind blows in this house all day. If you open the front and back doors, it will help the air inside the house circulate very well.) 2nd floor 1. The common area has a fairly wide area. It can be adjusted to be a sitting area, a reading area, or if you want to build in a display cabinet or storage cabinet, it can be adjusted for various uses 2. Consists of 2 bedrooms with private bathrooms in each room (bathrooms have separate wet and dry zones) 3. The bedroom at the front of the house has large glass panels that receive good natural light. It comes with two casement windows that can be closed to let in the wind very well. 4. This bedroom has a Walk-in Closet that connects to the bathroom. 5. The second bedroom located at the back of the house is a slightly smaller bedroom than the front bedroom. It can accommodate a 5-foot bed and a wardrobe. It also has a private bathroom for convenient use. 3rd Floor 1. This floor will be the Master Bedroom, a full floor Penthouse style bedroom with a large bedroom area of more than 55 square meters. Inside the room, there is a built-in wardrobe in the corner for privacy 2. There is space for a work corner. There are built-in storage cabinets and shelves. It can store documents or store things quite a bit. 3. Install sliding screens on the front glass door of the room (the door leading to the balcony) and install blinds on the windows (at the back of the house). The doors and windows can be opened to let in the breeze all day long. 4. Private bathroom in the room, separate wet and dry zones, American Standard sanitary ware5. This room comes with a large balcony in front of the room. This area can be used in many ways. It can be decorated as a garden, put a table and chairs to sit and sip coffee, it will create an atmosphere or for those who want more usable space, you can install mirrors to fill the entire area, it will add a lot more usable space Facilities and security system Project -Clubhouse building -Lobby -Swimming pool size 14 x 7 meters, depth 1.2 meters -Kids pool-Gym room -Public park -CCTV system at Main Gate and within the project -Remote Key Card Access -24-hour security guards-3-meter-high fence around the project -9-meter-wide main road and 9-meter-wide internal road -Easy Pass Key Card Access - Project gate type: swing barrier and electric sliding door - Burglar alarms, Magnetic & Shock Sensor systems Location highlights - This project is a townhouse near the city. It is located in a location along Sukhumvit Road like Udomsuk. That makes travel quite diverse, both Sukhumvit Road and Srinakarin Road. Plus, there is abundance in the area around the project, there are quite complete shops, small community malls and there are both High Rise and Low Rise condominiums to see a lot. There is a lively atmosphere both day and night Facilities around the project -Department store, Community Mall -Udomsuk Walk ~ 650 meters -Central Bangna ~ 2.3 kilometers -Big C Super center Bangna ~ 2.5 kilometers-One Udomsuk ~ 2.5 kilometers -Whizdom 1O1 ~ 3 kilometers -Paradise Park ~ 3.5 kilometers -Seacon Square Srinakarin ~ 4.2 kilometers -Srinakarin Train Market ~ 4.6 kilometers Educational institutions -Glory Singapore International School ~ 2 kilometers -Berkeley International School ~ 2.5 kilometers-Wachiratham Sathit School ~ 2.9 kilometers -Wells International Kindergarten Bang Na ~ 3 kilometers -Anglo Singapore International School ~ 3.5 kilometers-Lasalle School ~ 4.1 kilometers -Bangkok Patana School ~ 4.2 kilometers -International Community School (ICS) ~ 4.4 kilometers-St. Joseph Bangna School ~ 5.8 kilometers Hospital -Thai Nakarin Hospital ~ 2.9 kilometers Others -BITEC Bangna ~ 3.1 kilometers Suan Luang Rama IX ~ 4.6 kilometers Google Maps -maps.app.goo.gl/U5BBes4P5cUNf9LC7 You can view more details of other properties at -https://www.greenwayproperty.co.th-www.agenthomemart.com Employee name: Ms. Orapan Kraithong (May) Mobile phone: Contact number Office phone Contact number, Contact numberLINE ID oraphan.kt E-mail Contact email
Highlights
 Security 24 hours.
Security 24 hours.
 Clubhouse
Clubhouse
 Car park
Car park
 Fitness / Gym
Fitness / Gym
 Swimming Pool
Swimming Pool
 Small garden
Small garden
Read more
Location
Calculate real estate loans
Contact a bank officerLoan amount
0
BahtMinimum monthly income
0
BahtMonthly installment
0
Baht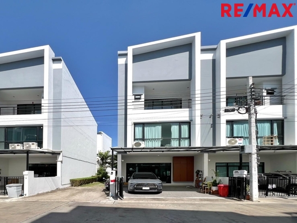
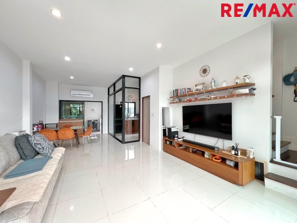
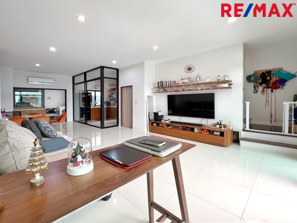
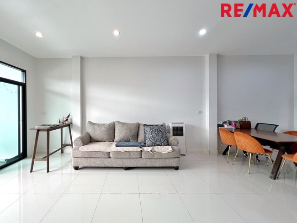
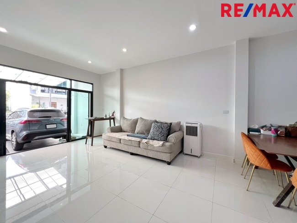
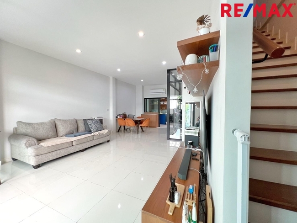
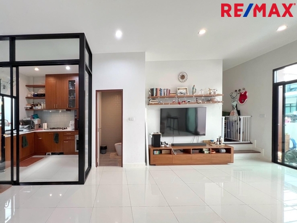
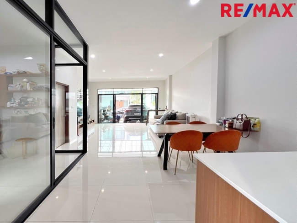
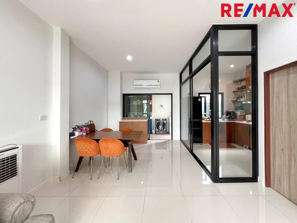
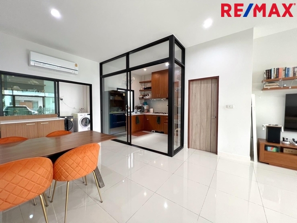
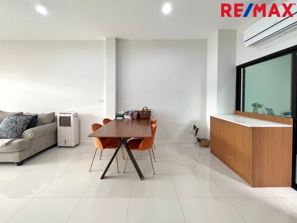
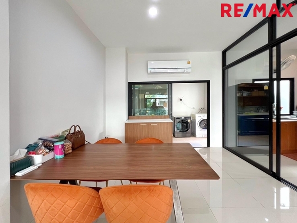
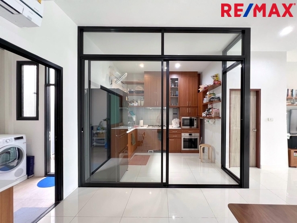
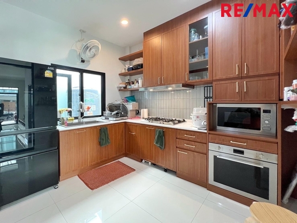
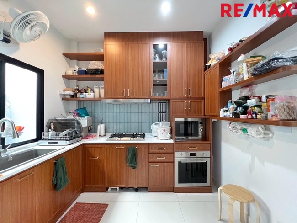
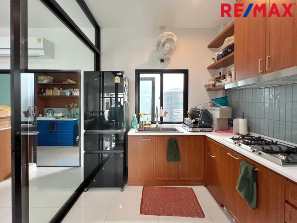
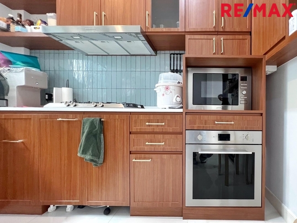
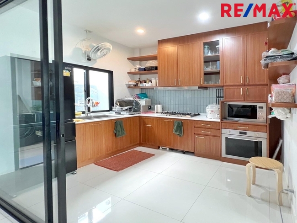
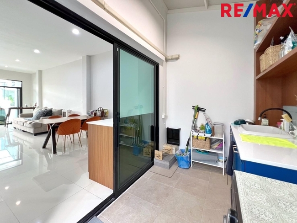
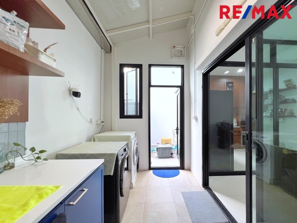
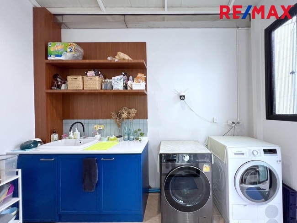
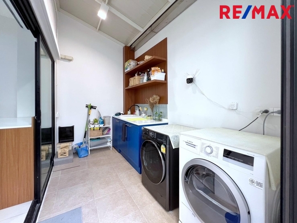
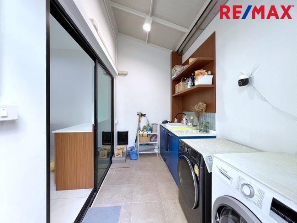
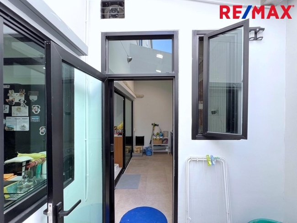
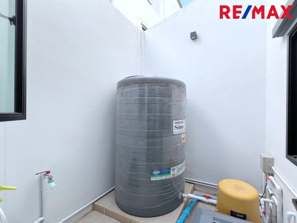
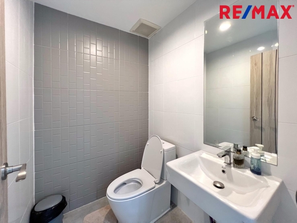
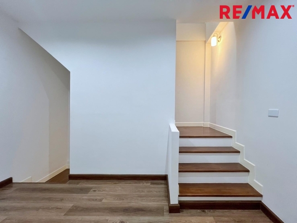
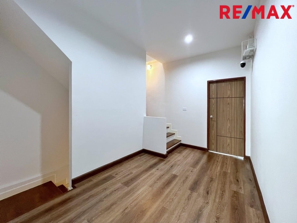
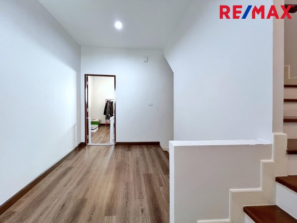
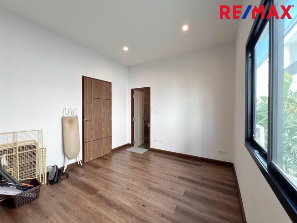
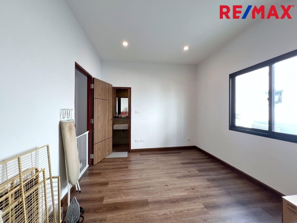
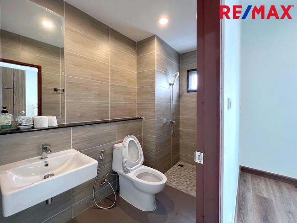
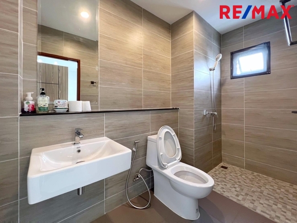
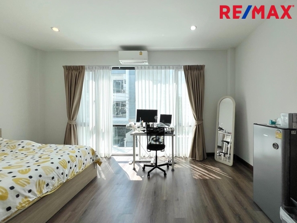
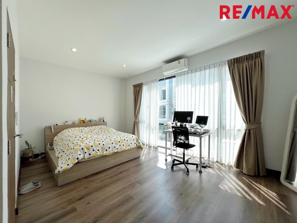
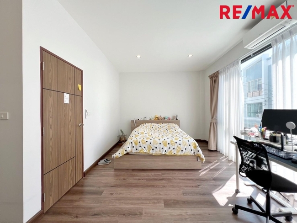
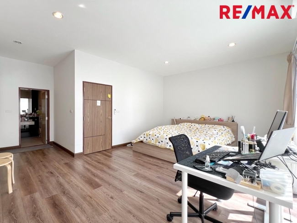
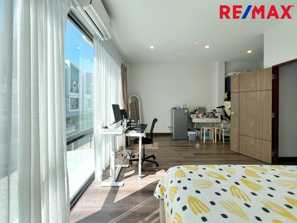
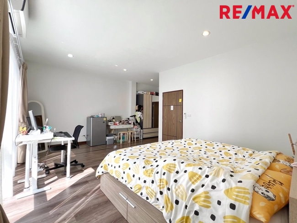
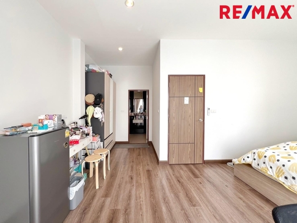
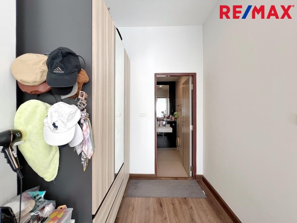
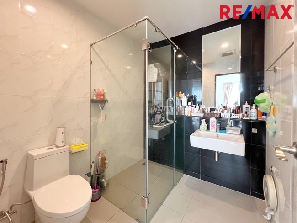
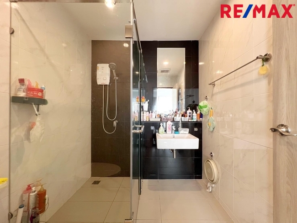
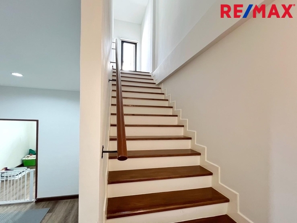
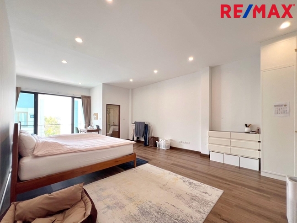
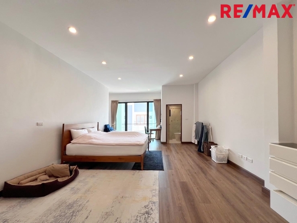
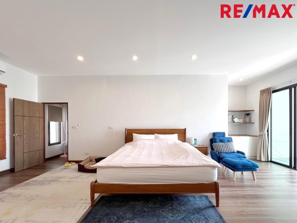
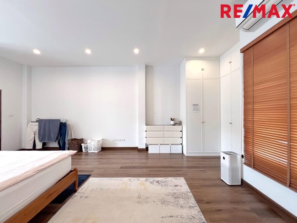
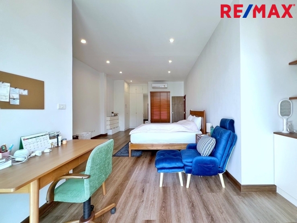
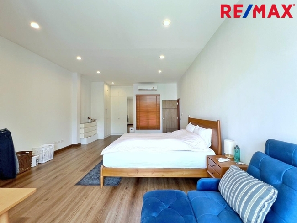
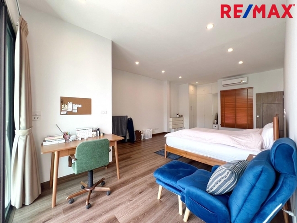
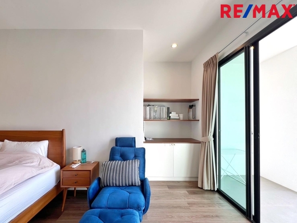
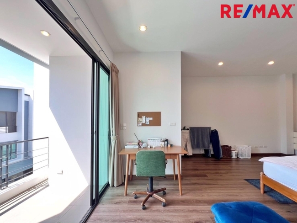
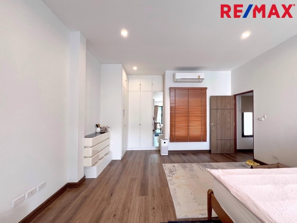
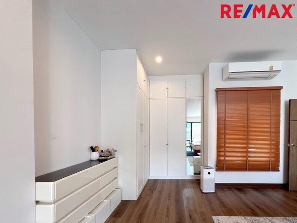
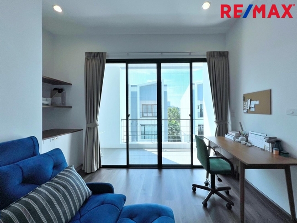
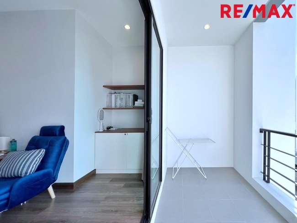
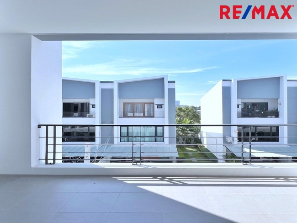
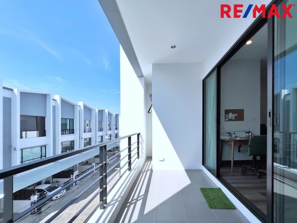
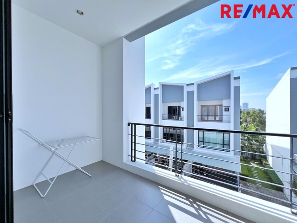
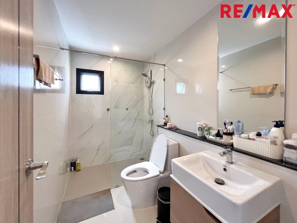
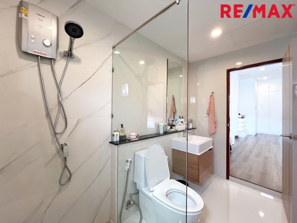
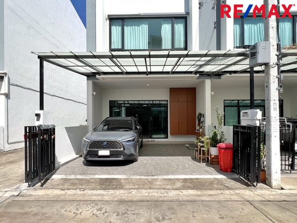
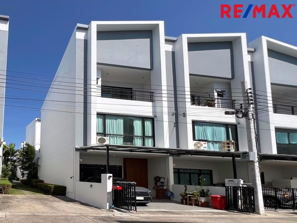
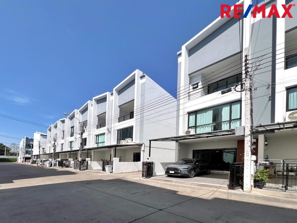
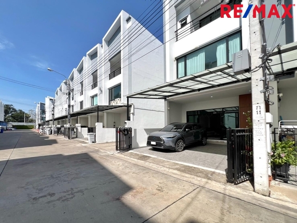
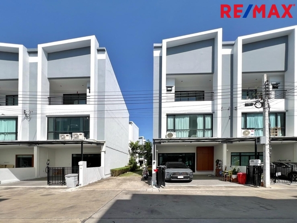
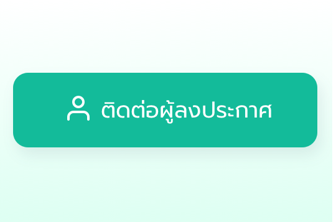
 Posts near this location
Posts near this location View location
View location
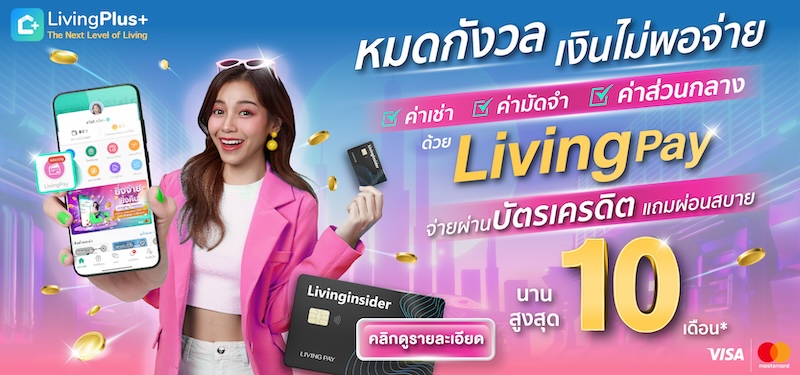

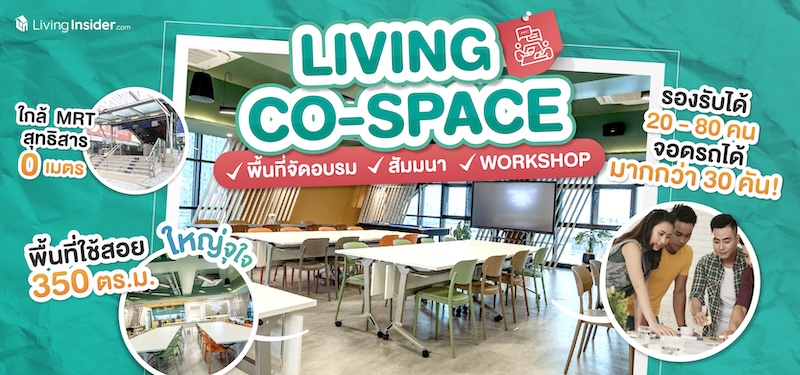

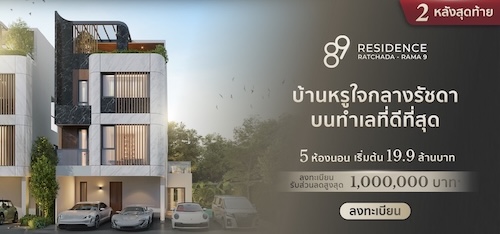


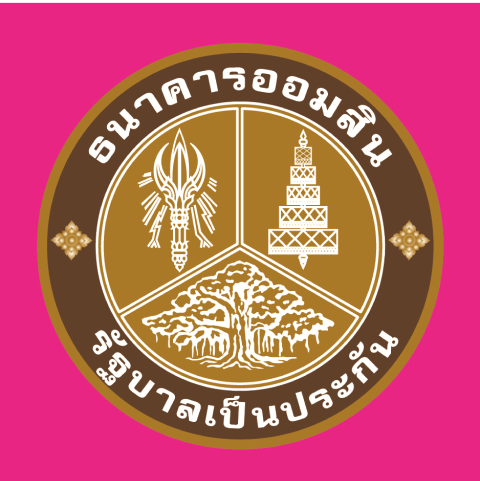

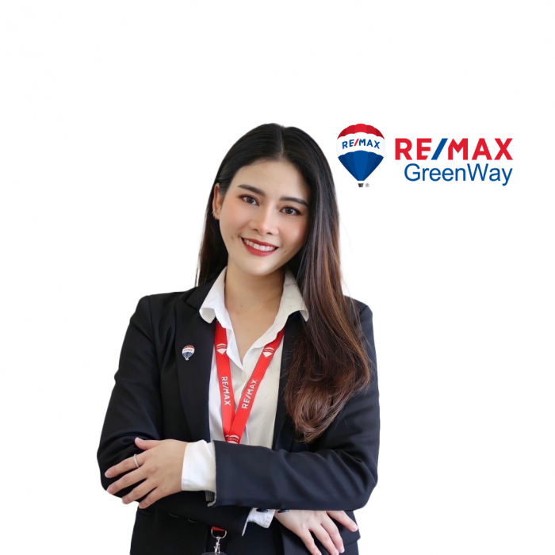
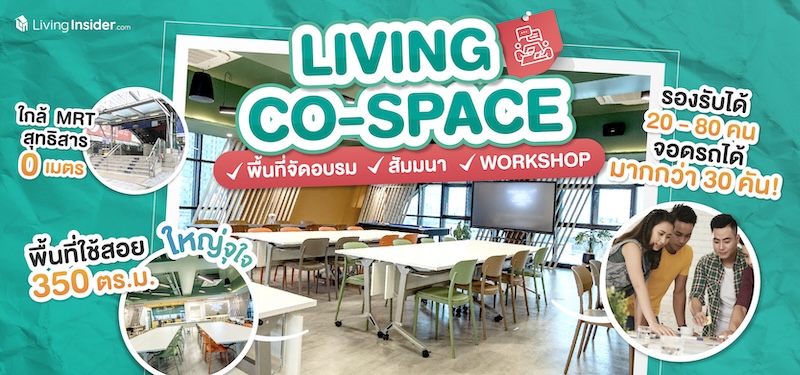
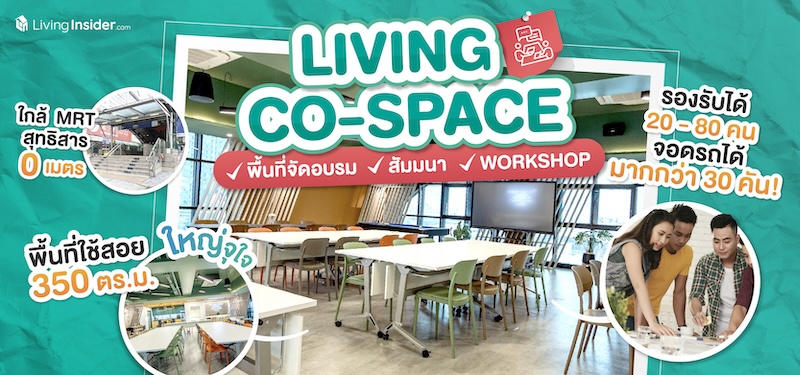




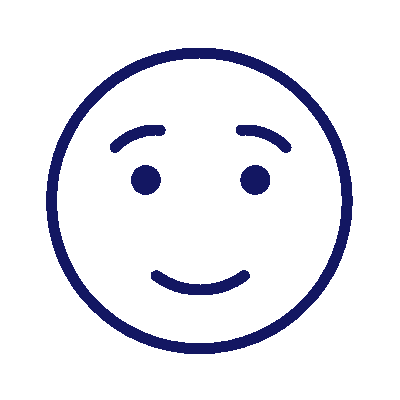


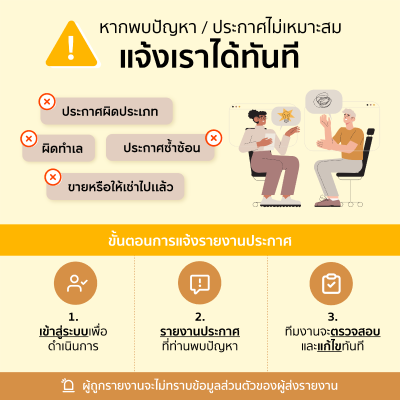
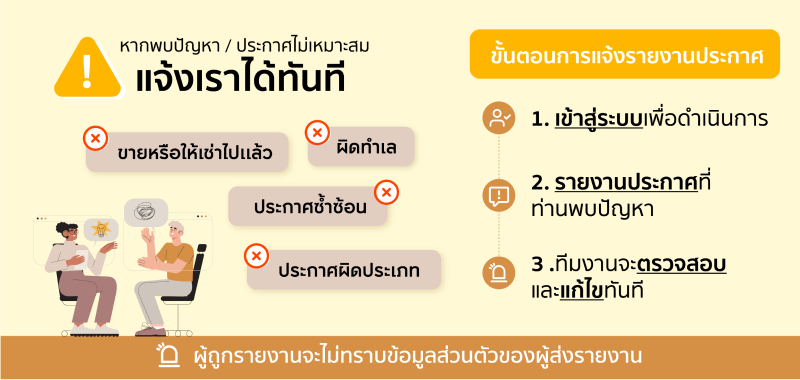
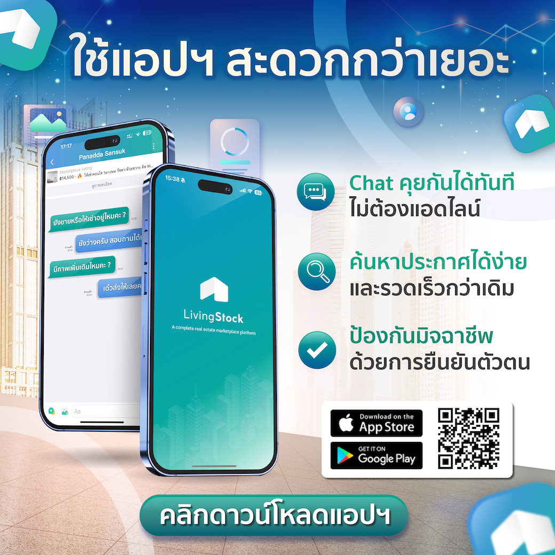

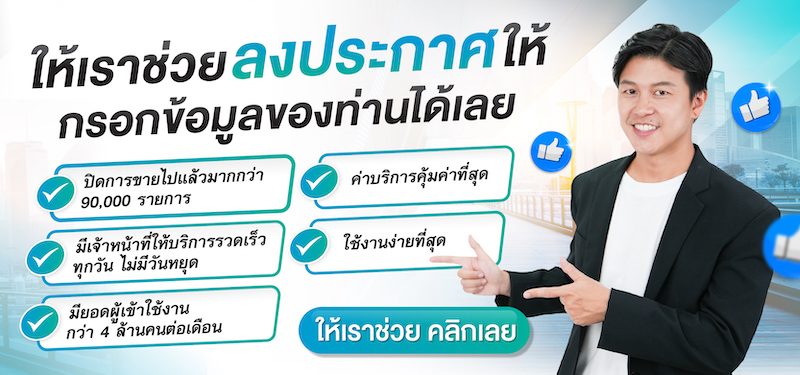
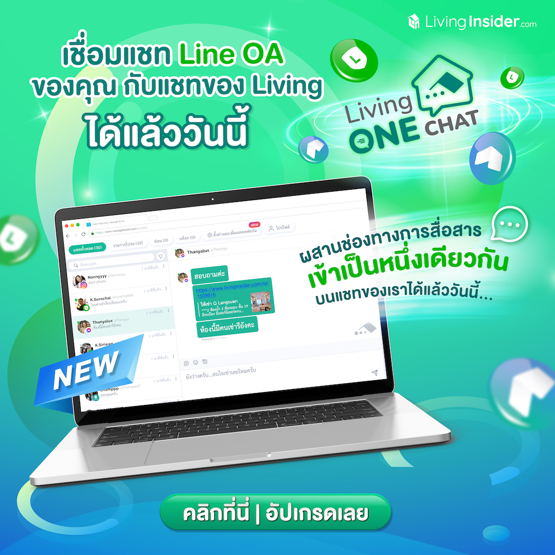




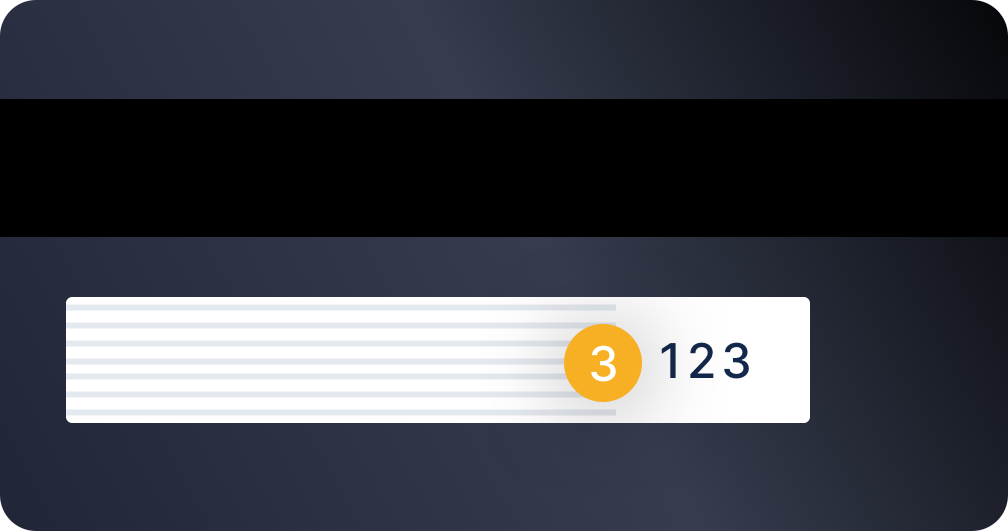
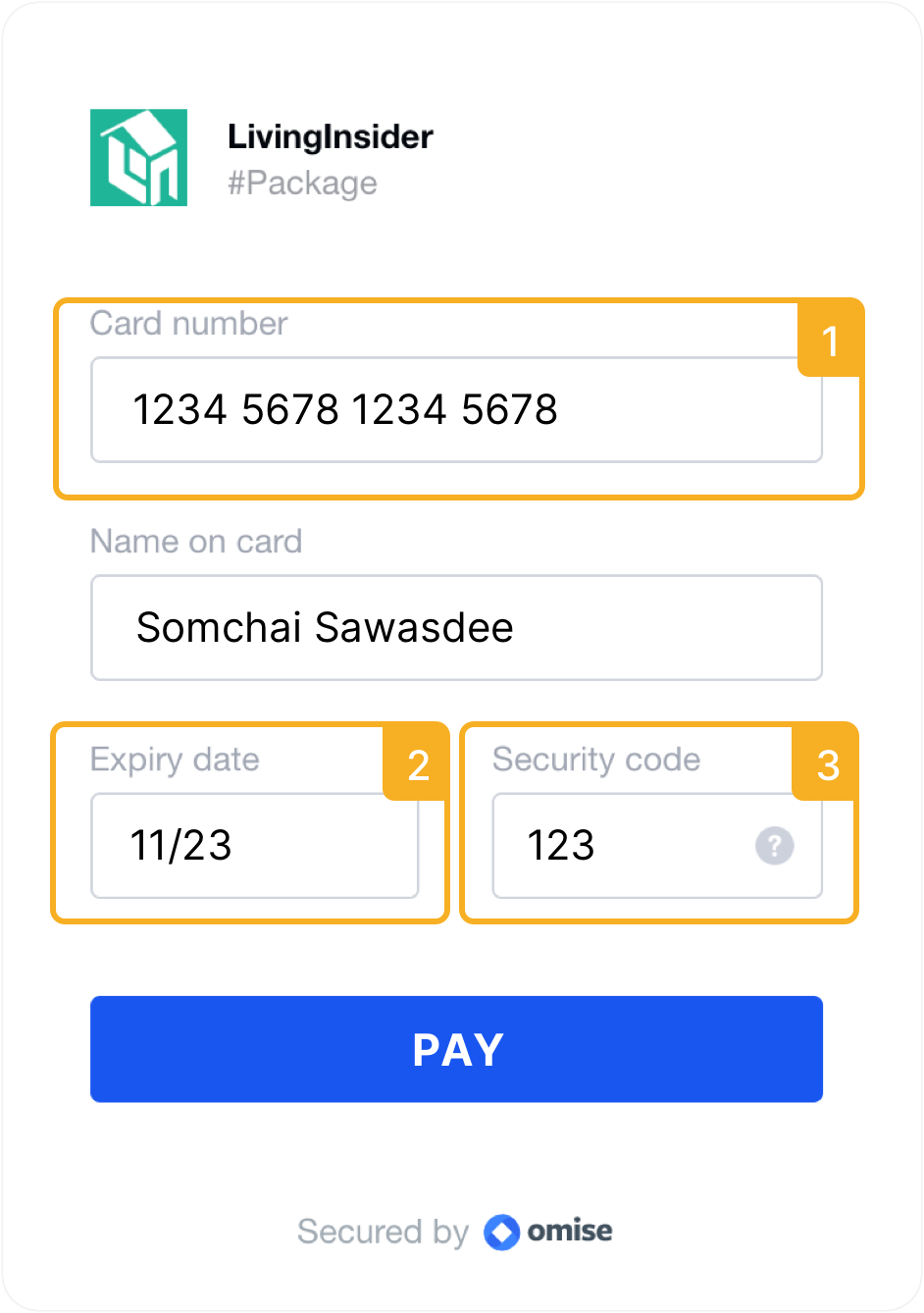



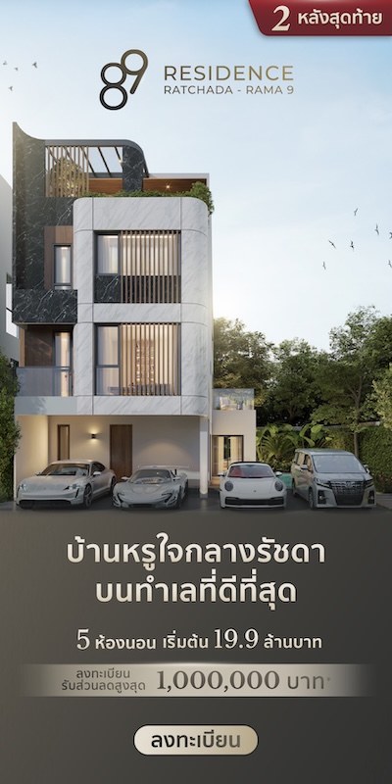
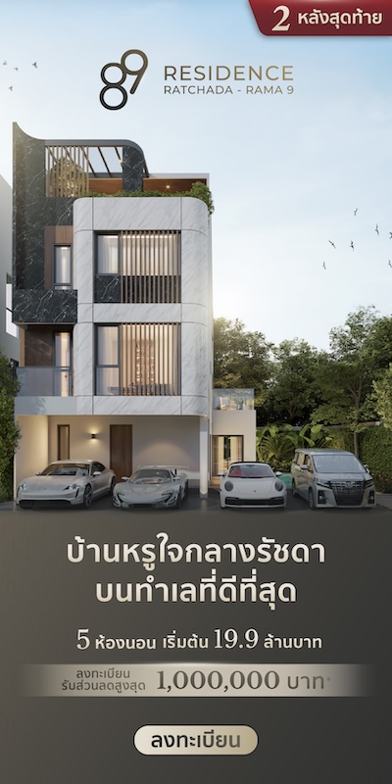
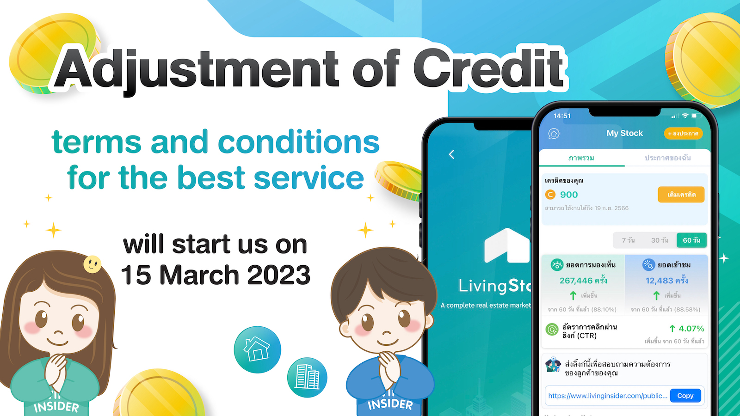

 Location
Location
 Search other locations
Search other locations

0.0
Seller Profile