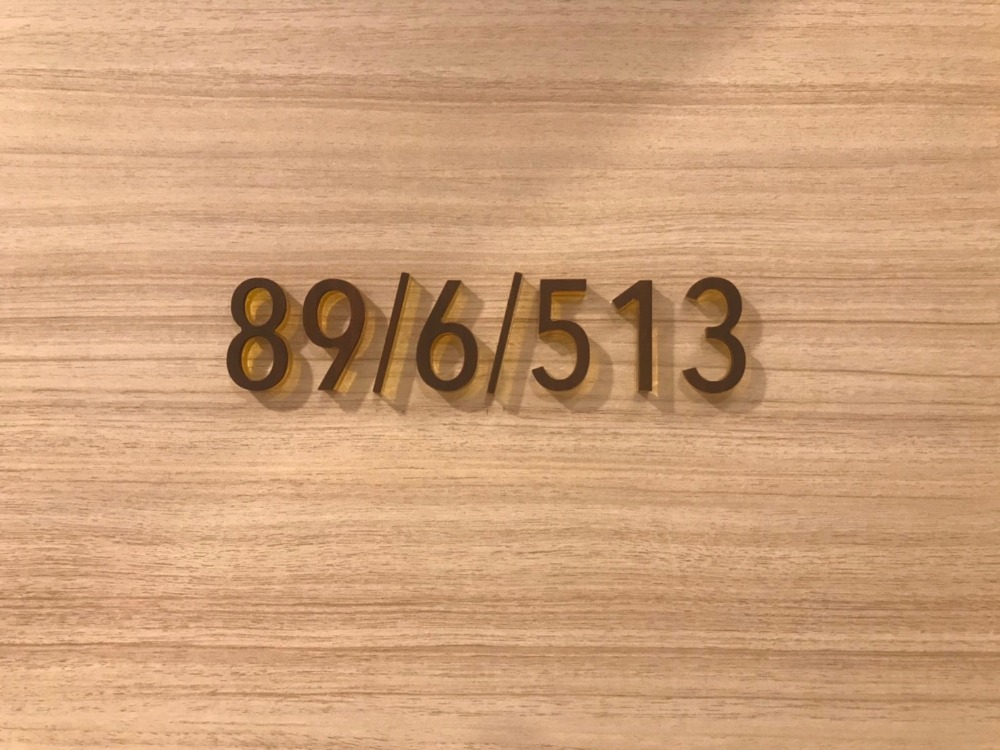
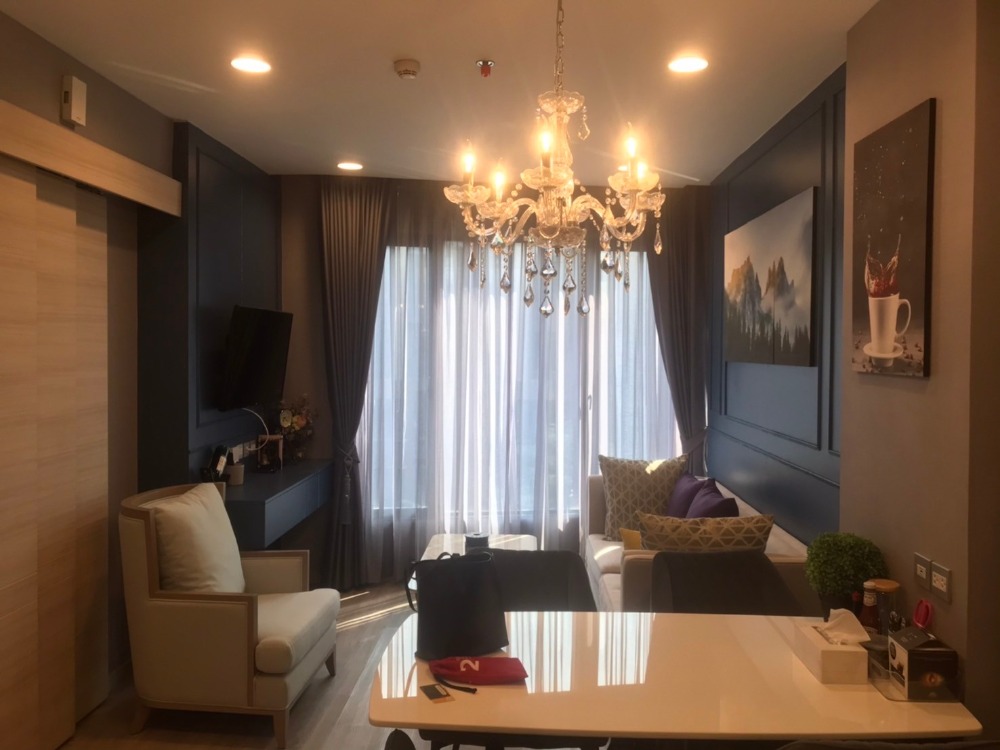
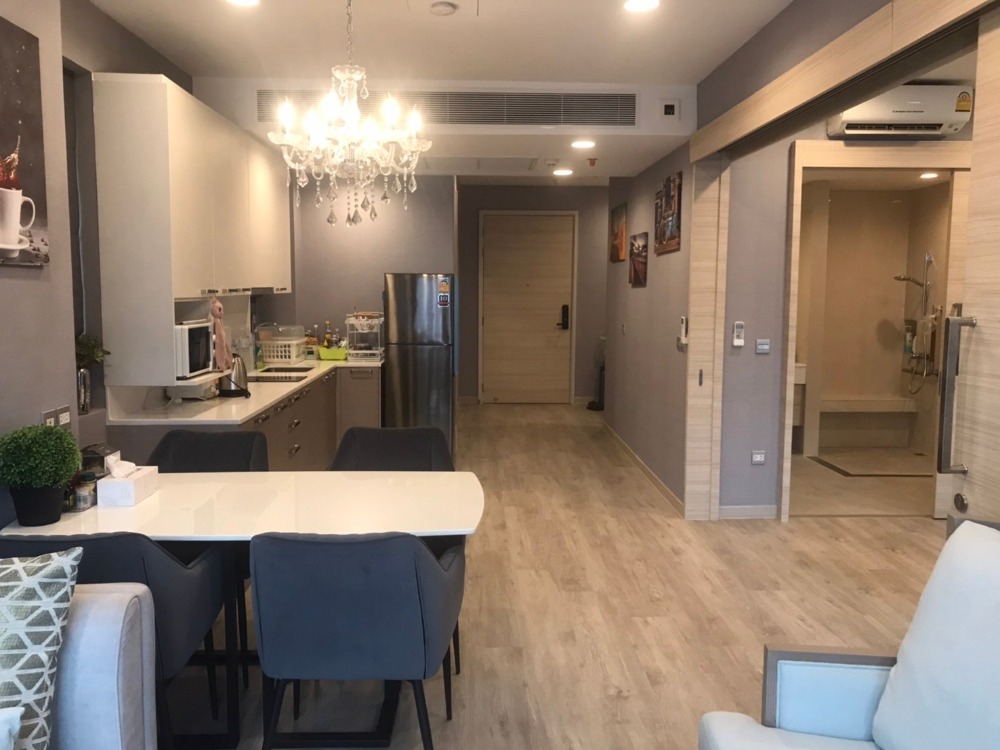
Show all photos
Condo Jin Wellbeing County l The city of elderly care
Project name: Jin Wellbeing County (Jin Wellbeing County) 📍 Location: Parallel road, Phahonyothin Road, Khlong Nueng Subdistrict, Khlong Luang District, Pathum Thani 12120 💰 Price: 6.9 million baht 🏢 Type: Condo, 5th floor 📏 Area: 63.77 square meters Room details: 🛏 Number of rooms: 2 bedrooms 🚿 Bathroom: 1 room 🛋 Living room: 1 room 🖥 Study room: 1 room 🍳 Kitchen❄ Air conditioner: 2 units 🛋 Built-in furniture 🪟 Curtains Facilities: 🛗 Elevator 🛡 24-hour security guard 🏋️♂️ Clubhouse 🏊 Swimming pool 💪 Fitness 🌳 Public park Project description: 🏙 Designing a new concept city for retirees 🏠 A complete housing project for the elderly and families 🌳 Good location, view of the project garden, good atmosphere Nearby places: 🏥 Thonburi Burana Hospital 🏥 Phatthana Thonburi Hospital 🛒 Grandmas Market 100 Years Old 🛒 CJ Supermarket, Soi Bun Kum Branch 🛍 Robinson Rangsit 🛍 Big C Rangsit 🛍 Future Park Rangsit 🎓 Bangkok University Rangsit 🎓 Thammasat University, Rangsit 🏫 Singha Pathumrat Witthaya School 🏫 Boonkhum Rat Bamrung School 🏫 Thongpoon Uthit School🛒 Talad Thai 🏭 Navanakorn Industrial Estate Facilities within the Jin Wellbeing County Project The parking lot is located under the residential building and can accommodate approximately 30% of all units, including double parking. There are CCTV cameras installed throughout the area and security guards 24 hours a day. Residents use the Keycard Access system to pass through the automatic swing barrier immediately. Outsiders must contact the staff to record information and request a card exchange. Elevators: Within the project, there are 2 passenger elevators per building and 1 freight elevator per building. Lobby, separate for each building, with interior design with high ceilings in Double Volume style, with glass walls. Interior is controlled with brown and gold tones, with a spacious central walkway. The innermost part is separated by a glass door that requires a keycard to pass through. Inside is the elevator hall, mail room, and juristic person office. The first central building is located at the front and is called "Thara". The concept is for exercise and physical therapy. The first floor has a convenience store, a hair salon, a coffee shop, and a laundry shop. The second floor is the entire swimming pool area. There is a fitness pool, a Jacuzzi for body massage, and a temperature-controlled pool for physical therapy. There is a wheelchair ramp so you can enter the pool safely The 3rd floor is a fitness area where a famous fitness company provides a full range of exercise services. There is also a fitness room for the elderly. The 4th floor is a relaxation area, offering yoga classes for the elderly and body massages. The 5th floor is a beautiful area where vitamins are added through the veins and the view of the large garden outside is taken in. The central building for relaxation and socializing is located next to the Thara Building. It is called the "Phupha" Building. It consists of: The first floor is a large restaurant area, the second floor has a room for cooking and live cooking activities, as well as a large meeting room and banquet room The 3rd floor is a space for creating ideas through drawing (art therapy). The 4th floor is a karaoke room and a dancing room (music therapy) Security system: Keycard Access, Digital Door Lock, CCTV cameras installed throughout the project and 24-hour security guards. For more information, please contact:📞 Office: Contact number 📱 Wan: Contact number , Contact number
Highlights
 Security 24 hours.
Security 24 hours.
 Car park
Car park
 Fitness / Gym
Fitness / Gym
 Swimming Pool
Swimming Pool
 Children's pool
Children's pool
 Small garden
Small garden
 Low-Rise
Low-Rise
Read more
Location
Calculate real estate loans
Contact a bank officerLoan amount
0
BahtMinimum monthly income
0
BahtMonthly installment
0
Baht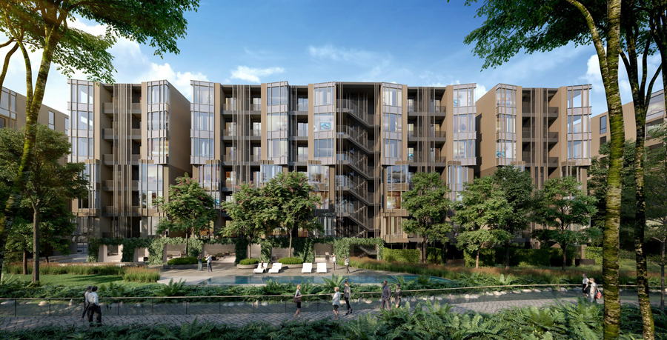
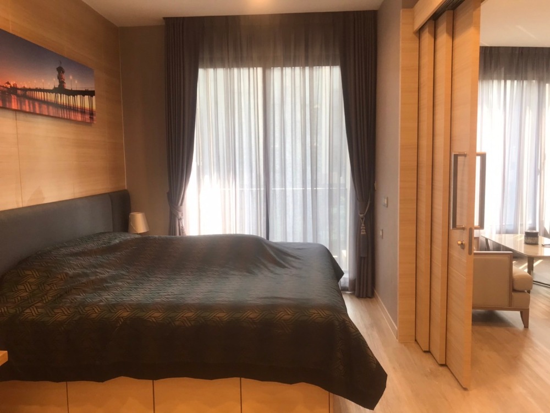
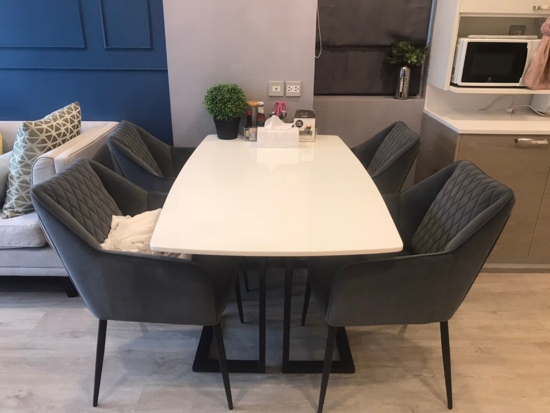
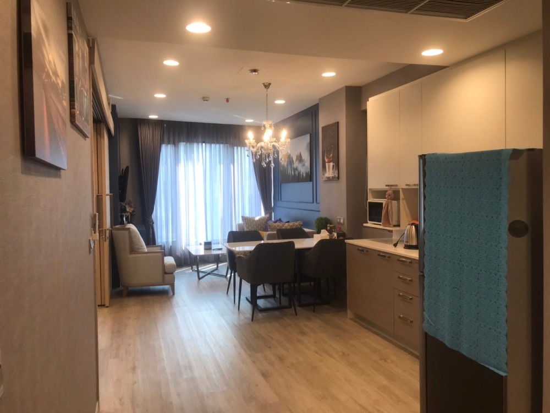
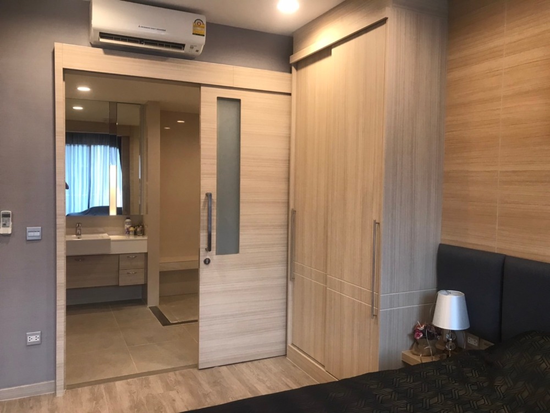
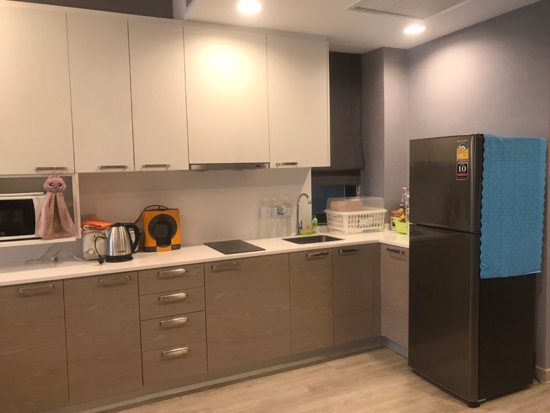
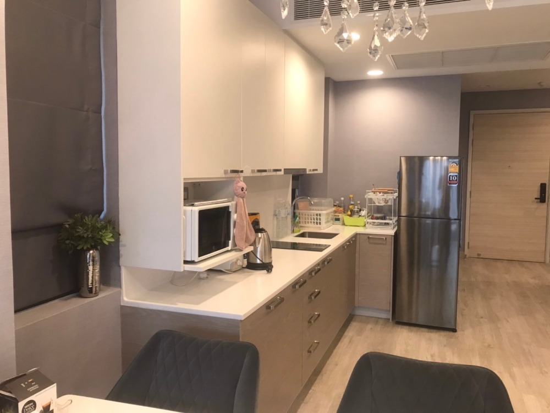
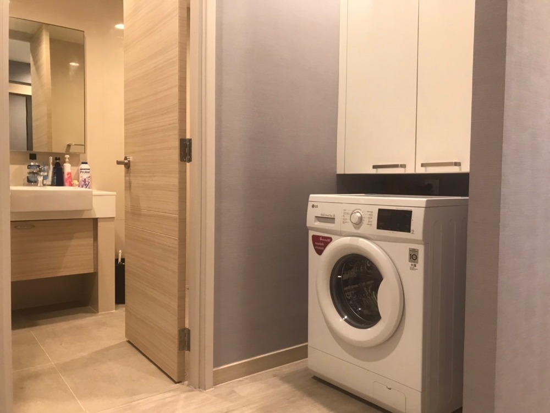
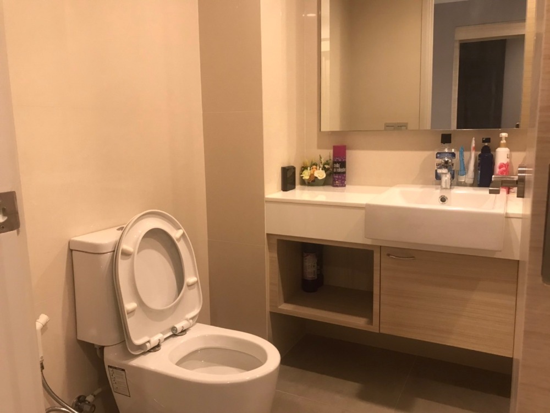
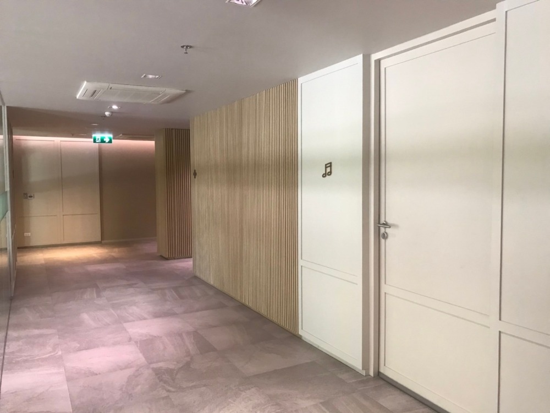
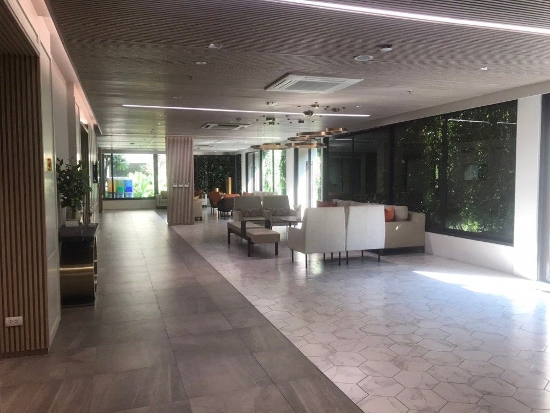
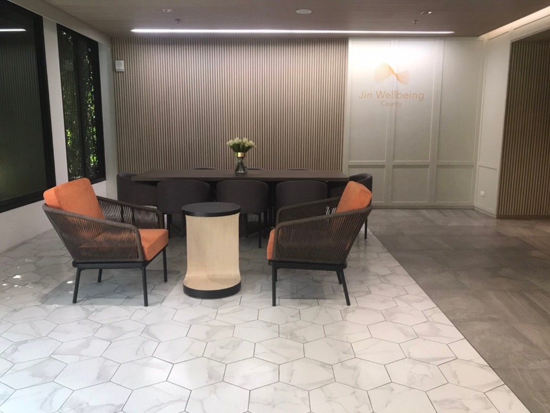
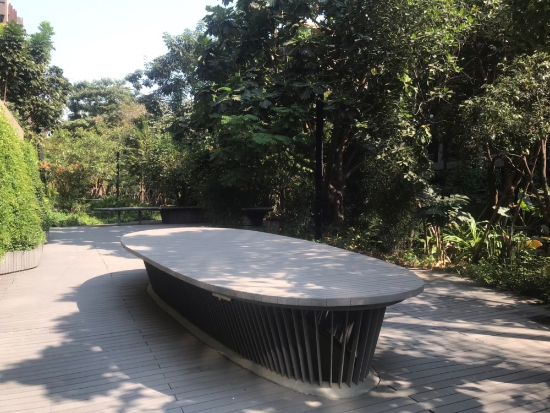
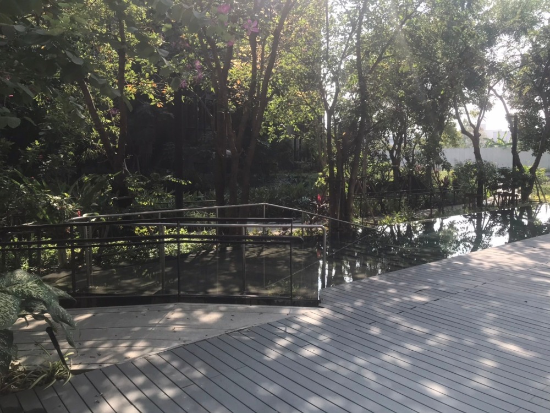
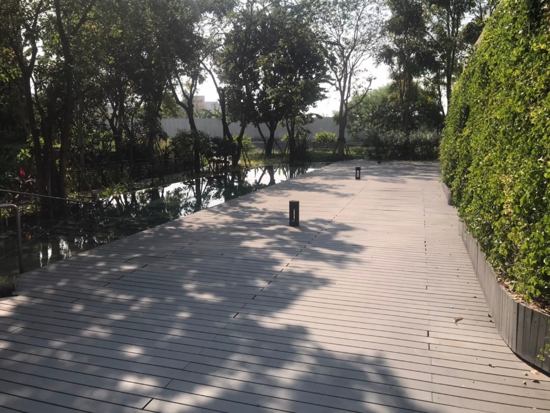
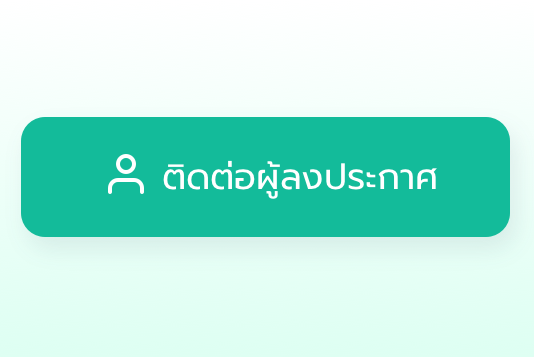
 Posts near this location
Posts near this location View location
View location
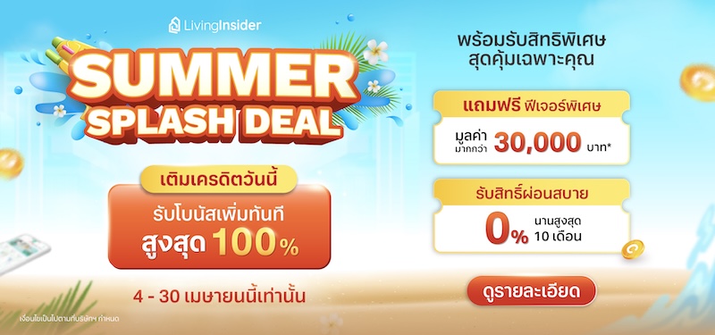

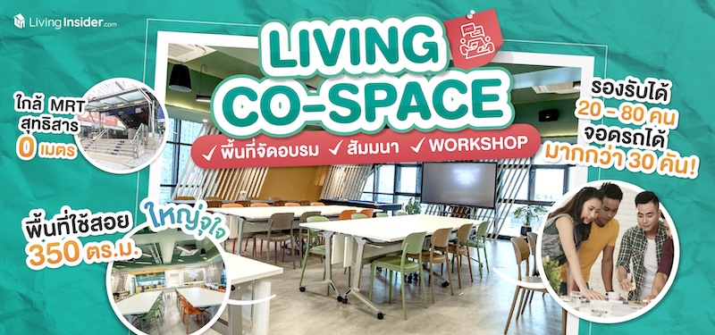

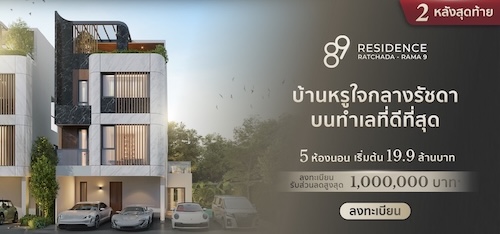

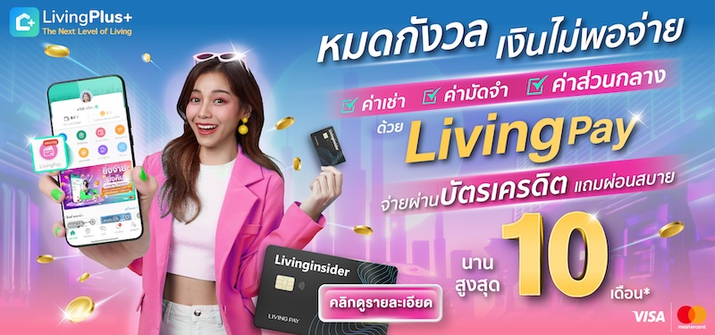
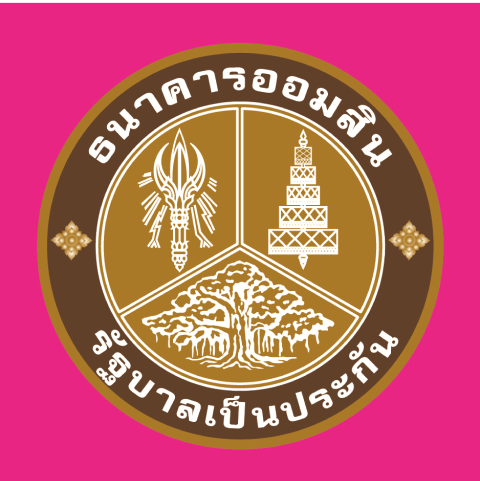

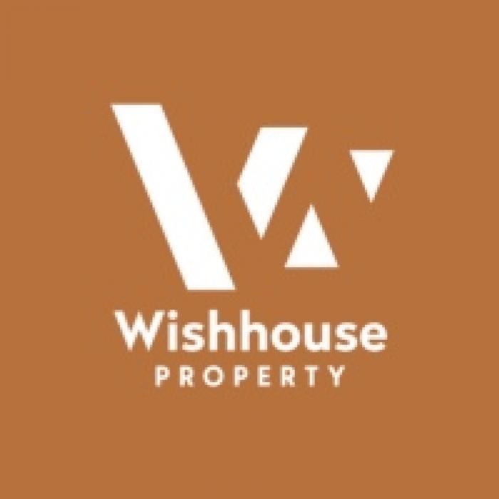
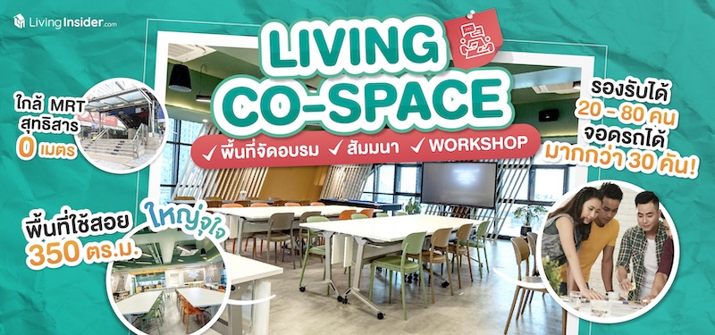
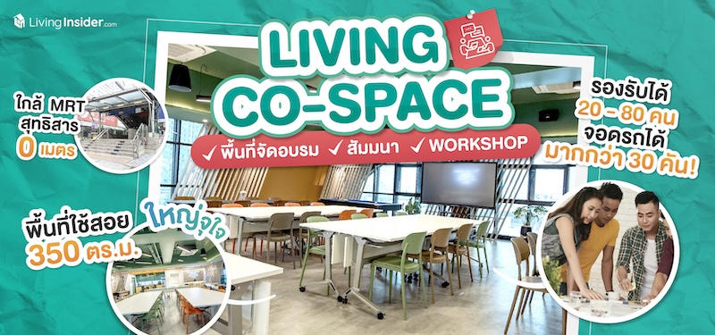


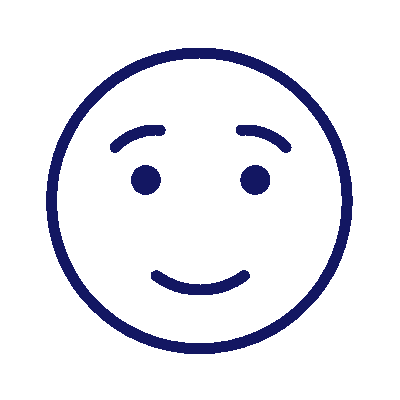

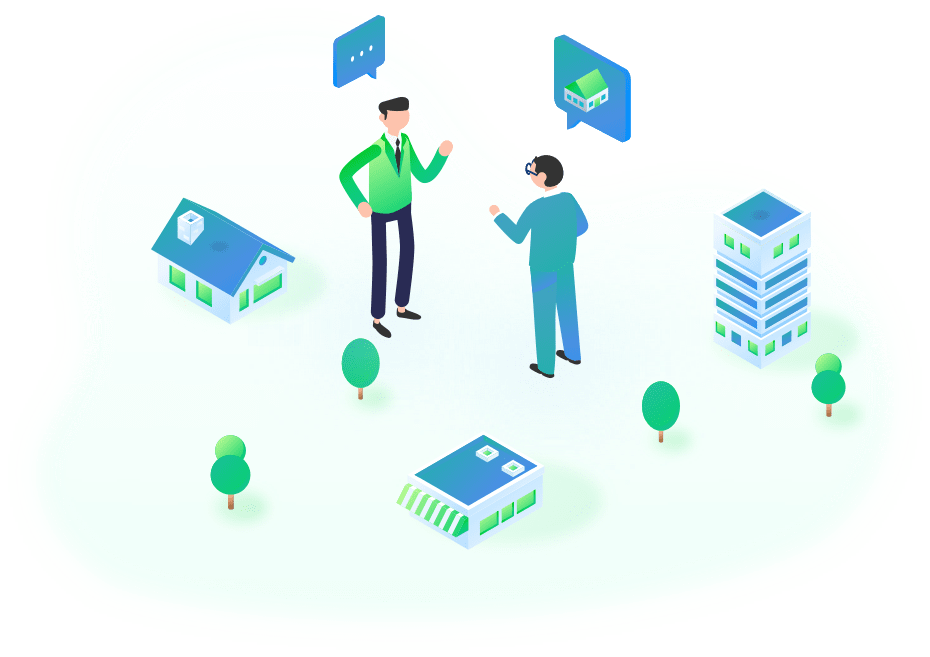
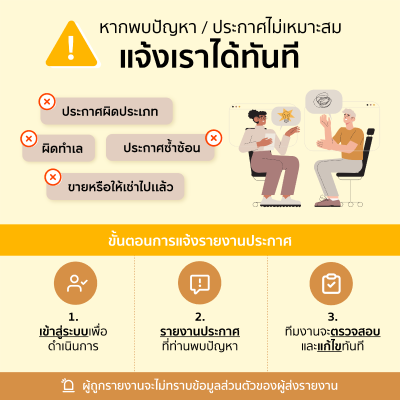
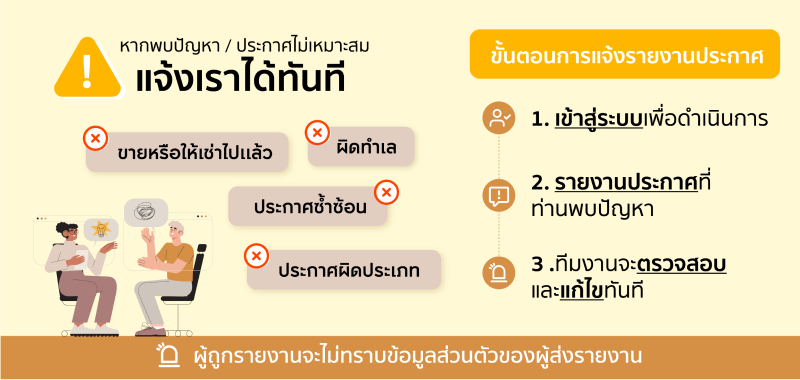
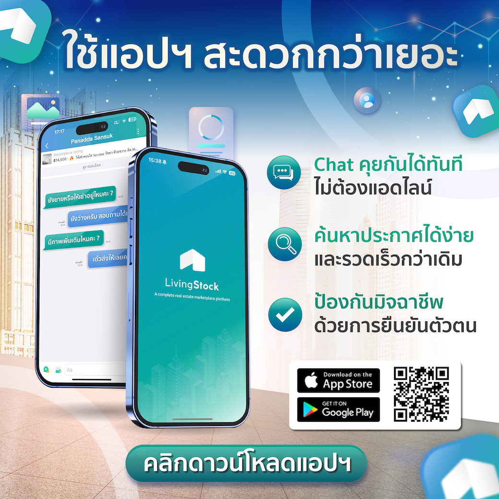

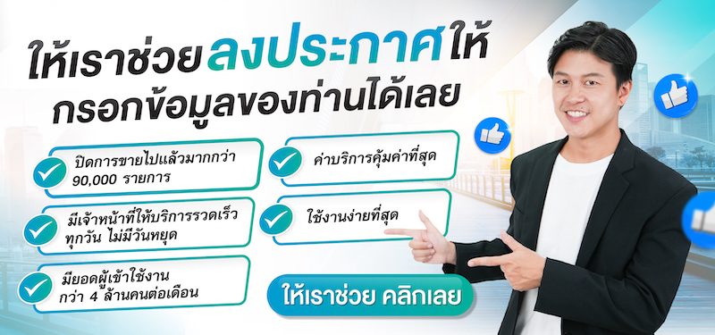
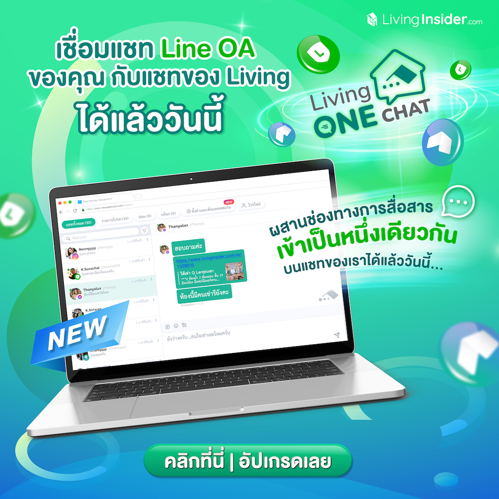



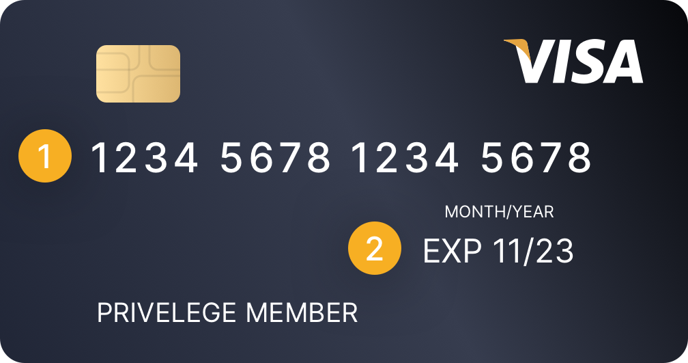
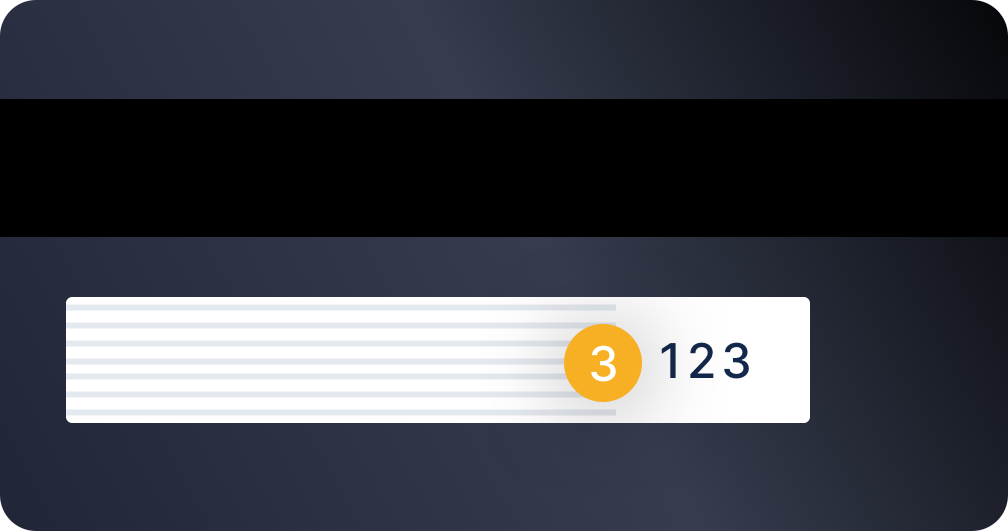
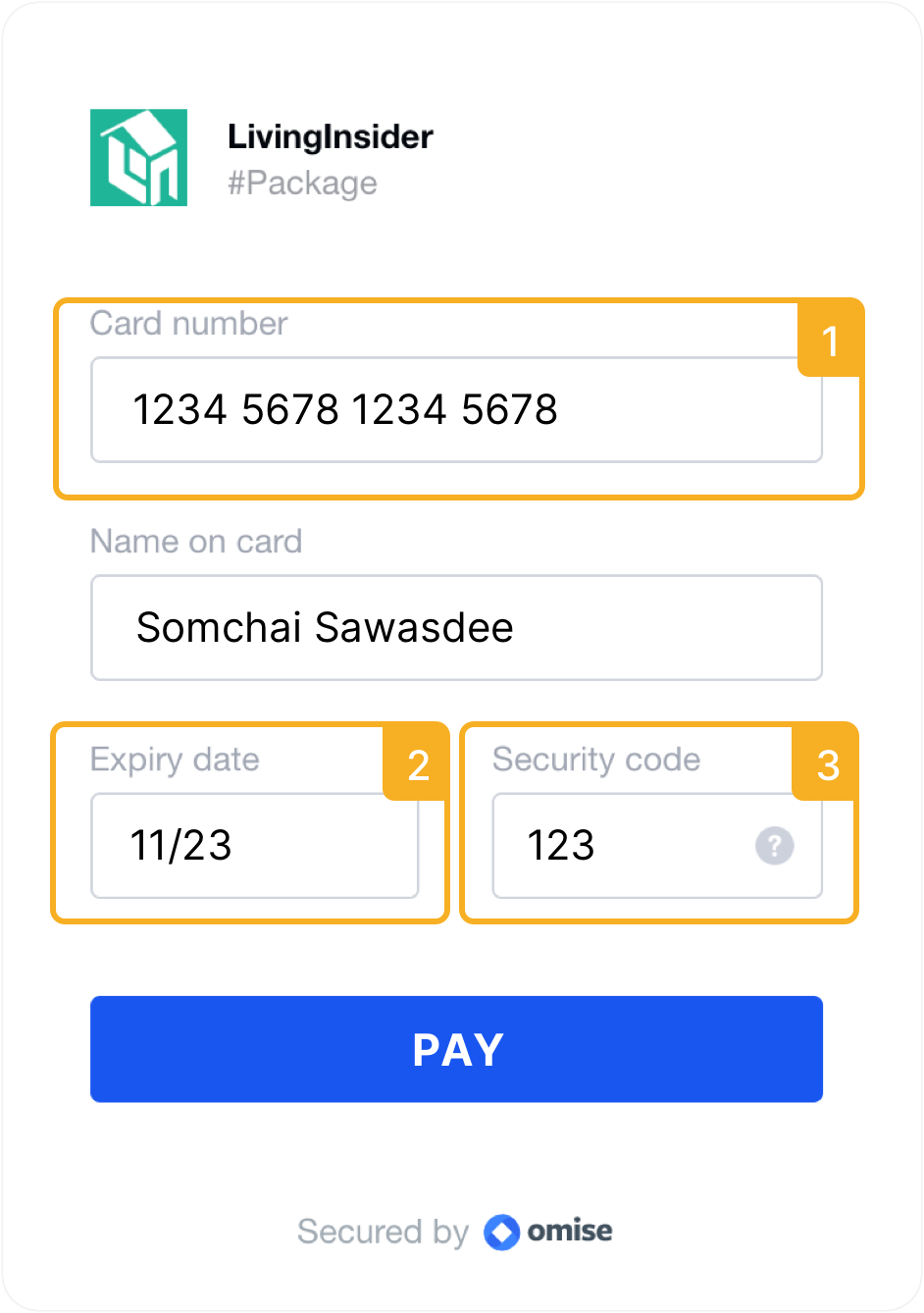



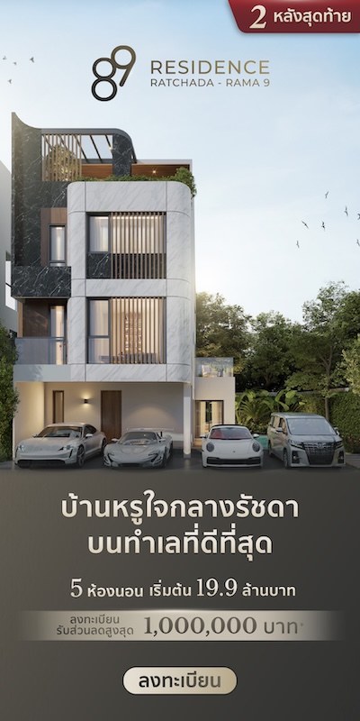
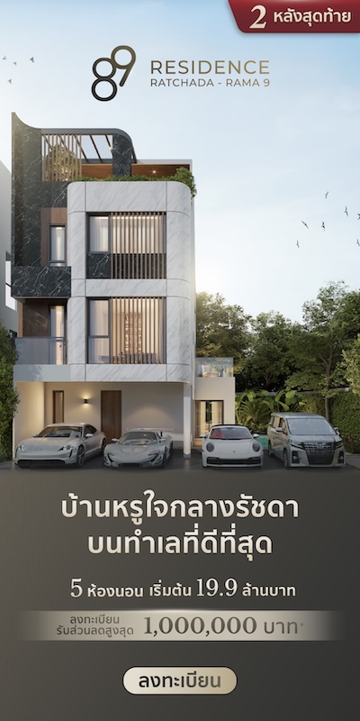
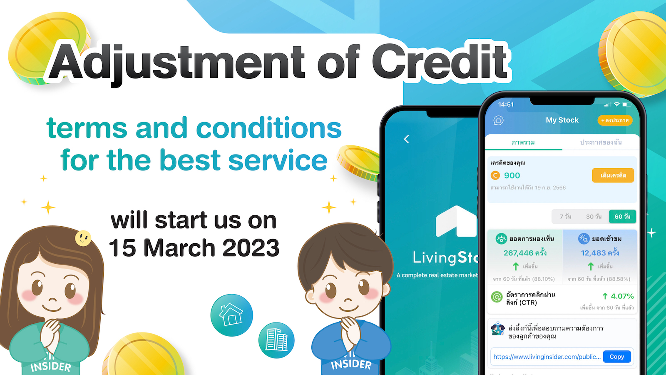

 Location
Location
 Search other locations
Search other locations
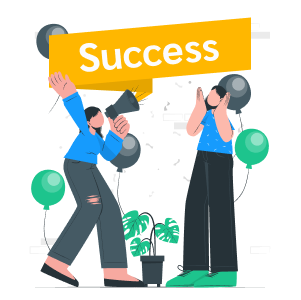
5.0
2 Review(s)