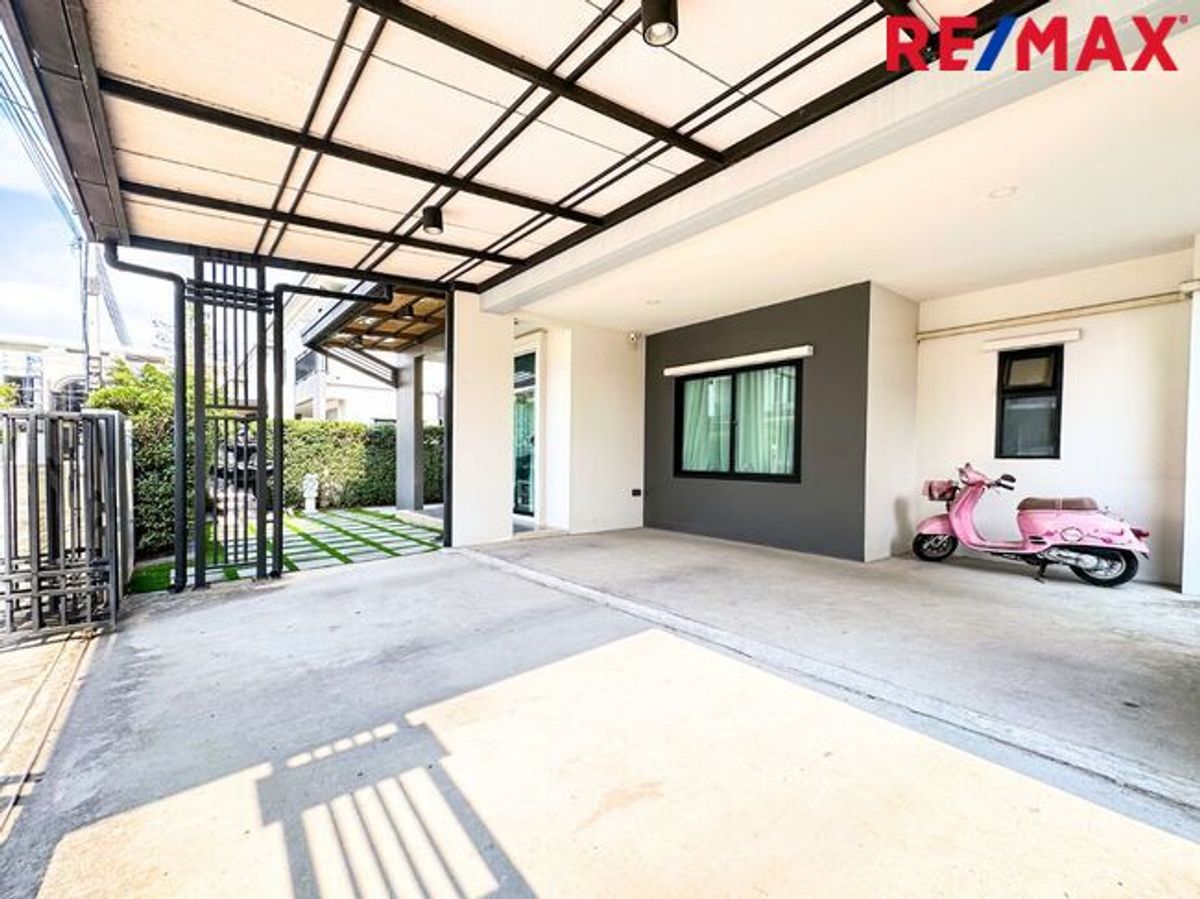
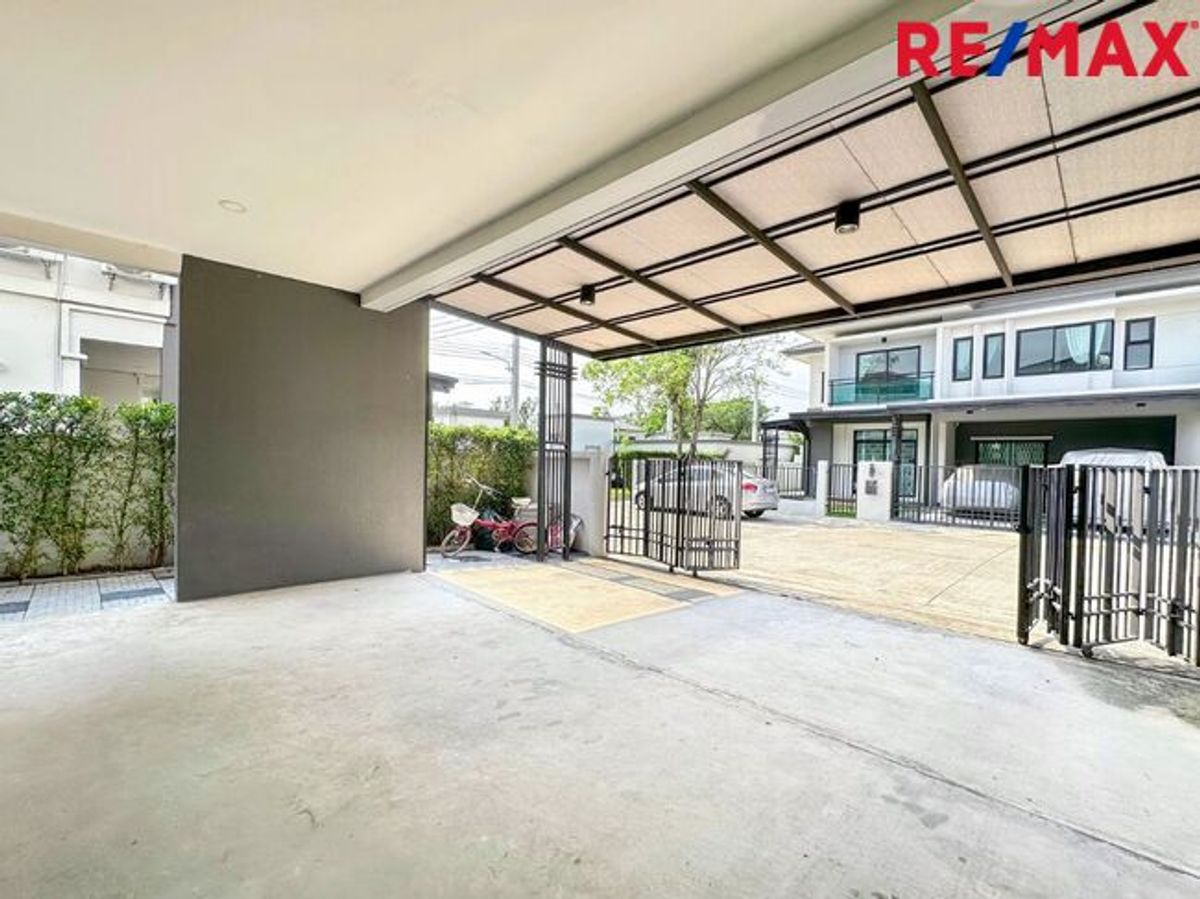
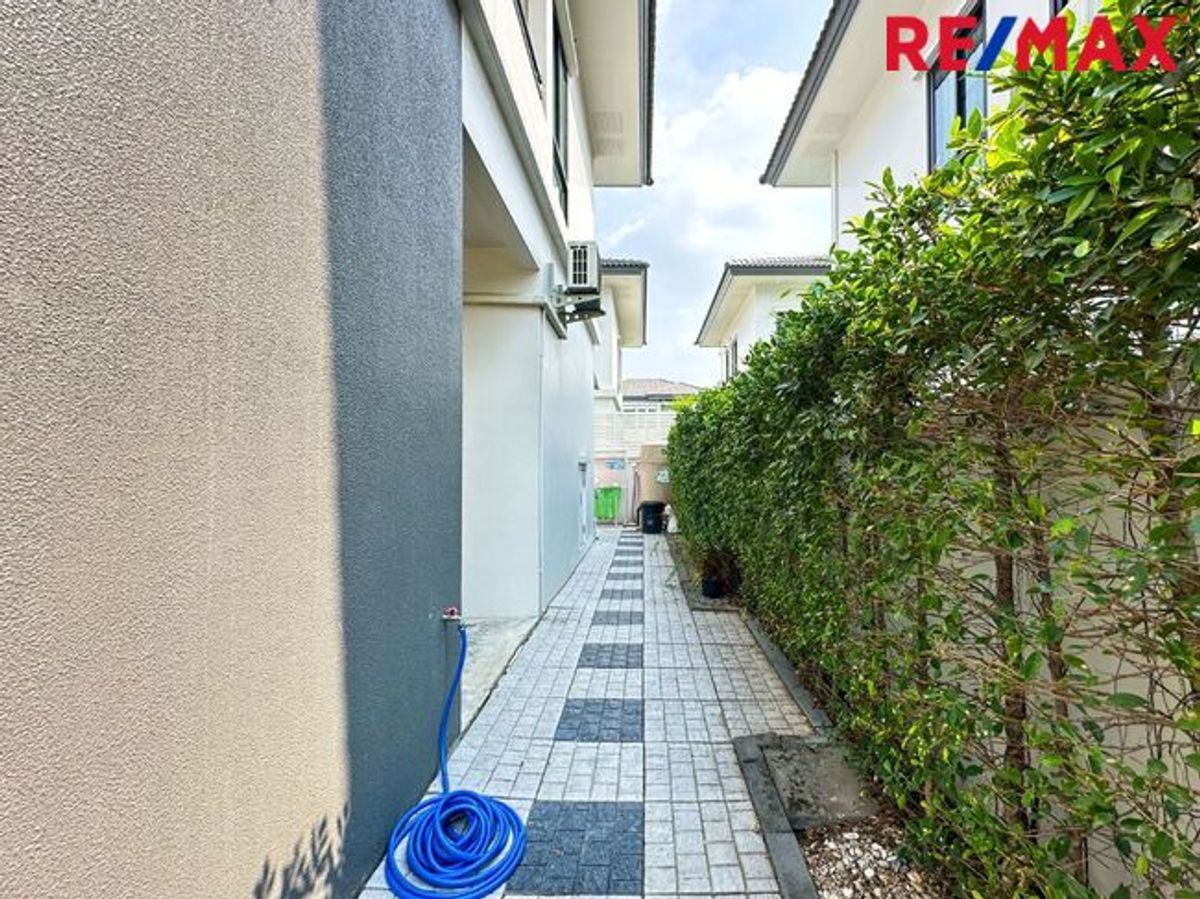
Show all photos
Grand Britania Wongwaen - Ramintra
Code: 017895 Normal price: 6,490,000.00 : The house is ready to be located. Good location on the main road, decorated and filling in a elegant style All details : Type: Single house: 2 floors Project: Grand Britania Ring - Ram Inthra Location: Liab Ring Road, Kanchanaphisek Khlong Sam Wa Tawan Subdistrict, Khlong Sam Wa District, Bangkok 10510, area: 50.50 sq.w. Usable area: 155 sq.m. Number of rooms: 4 bedrooms, 3 bathrooms, 1 living room, 1 kitchen, 2 parking spaces Decoration: - North: North Year creation: 2020 Location: Watcharapol / Sai Mai - Project name: Grand Britania Wongwaen - Ramintra) (? Khlong Sam Wa Tawan Subdistrict, Khlong Sam Wa District, Bangkok 10510 - House type: 2 -story detached house - Land size: 50.50 square meters - Usable area: 155 square meters - Functions: 4 bedrooms, 3 bathrooms, 1 living room, kitchen, 2 parking - Ceiling height: 2.7 meters - Width of the road in front of the house: 9 meters - direction in front of the house: North - Year created: 2020 - Central value: 30 baht/square wa Great value for this house 1) Functions - Built-in TV set: Wall and top of the white marble pattern With a black tongue, black high gloss Supplemented with a matte black side shelf - a sofa and a central table: light gray fabric sofa with a back pillow. Coming into a dress with a white middle desk, simple design »Dining zone - Dining table set: white marble pattern top Black steel leg frame +4 gray velvet chairs - Ceiling lamp: 8 bouquet lamp, Modern, the frame is black metal, gold cut () »Kitchen zone - Built-in kitchen counter: white marble top White cabinet face cut black edges With black metal handles - electric stoves and hoods: MEX electric stove with a modern square hood »Bedroom and bathroom on the ground floor - Bedroom on the 1st floor: supporting a 3.5 -foot bed - Bow to the ground floor: Install glass partition Separate the wet-dry zone Can access from the kitchen and bedroom Floor 2 - Master Bedroom: There is a built -in bathroom. With glass partition Separate the wet-dry zone - Bedroom 2: Support 5 feet beds, have enough space to place a desk - bedroom 3: support the 3.5 -foot bed - Central bathroom: Install glass partition Separate the wet -dry zone 2) Decoration - Decorate the ceiling. Hole: Modern style, decorated with more elegant lotus eyebrows. Reinforce the dimension with hidden lights and down light at the corner of all 4 sides, combining clear black frames, contrasting with white blemishes - Installed Grine Glass Glass: Installing GRID Glass 16, cut the edges with dark black frames Makes the room look airy and dimensional Used as a division between the living room zone and dining zone - decorating white walls: soft white platform Add a distinct black frame and elegant lotus eyebrows. Enhance luxury with a pair of spherical wall lamps. The window behind the dining table - Install 2 layers of curtains: 2 layers of curtains, adding luxury with hidden curtain rails In the ground floor hall And the way up the stairs 3) Additional electrical appliances and safety systems - 4 air conditioners: Carrier 25,000 BTU 1, Daikin 12,000 BTU 4 machines - Water heater: MEX 3,500W 3 devices - Digital Door Lock Samsung: Installed at the main entrance For convenience and safe - 2 IP Camera: cover important areas, both parking and house halls - Magnetic sensor: Installed at all doors and windows 4) Adding an external area - Modern Greenhouse: Modern Mirn Mirror, Low -E glass, Low -Er. And white vinyl roof Black and white chess tile flooring Decorated with a pair of hanging lamps and white airy curtains Suitable as a private resting corner as needed - Garage: Installed smooth vinyl roof with bright lights - The balcony of the house: Install the polycarbonate roof with bright light - Wall style behind the house: Install the white lath fence 5 Gardens and external areas - Fountain zone in front of the house: enhance the auspicious to the residents with 3 -layer romantic fountain With the installation of the lights around the fountain Decorated with statues, children, readers And a white vintage tree pot - rest corner of the house: a private garden with a 4 -seat field table, receiving a shady from the Ear Krane in the middle of the base of the ears. Montra tree Helps to refresh and purify the air - Walkway beside the house: Light gray and dark gray -gray sheet - fence around the house: use Sai Korean as a tree wall around the house. Increase privacy in residence Ready to help reduce external noise Facilities - Salt Swimming Swimming Pool - Fitness room with complete equipment - Kid’s Room - Yoga Room - Function Room for conferences or activities - Shady parks Travel - Expressway Chalong Rat Jatujot checkpoint - Kanchanaphisek Ring Road - Connecting Sai Mai Road, Chatchot Road, Sukhaphiban 5 Lam Luk Ka Road Google Maps - Maps.app.goo.gl/7rv7un3r1cvmjyu78 Can see other details at - https://www.greenwayproperty.co.th -www.agenthomemart.com Name Khun Parapak Sudprasert (Women) Mobile phone Contact number Office number Contact number, Contact number
Highlights
 Security 24 hours.
Security 24 hours.
 Clubhouse
Clubhouse
 Car park
Car park
 Fitness / Gym
Fitness / Gym
 Meeting room
Meeting room
 Playground
Playground
 Swimming Pool
Swimming Pool
 Small garden
Small garden
 Hang Out Lover
Hang Out Lover
Read more
Location
Calculate real estate loans
Contact a bank officerLoan amount
0
BahtMinimum monthly income
0
BahtMonthly installment
0
Baht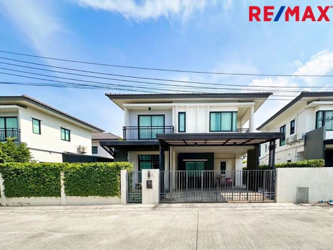
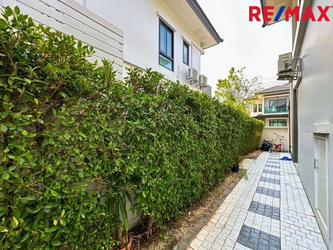
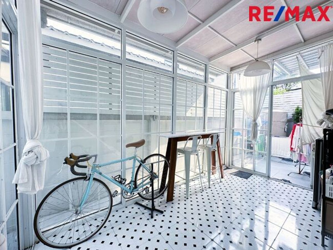
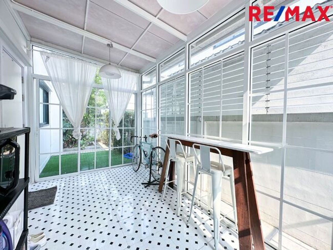
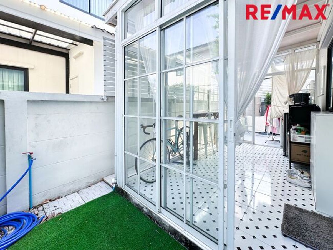
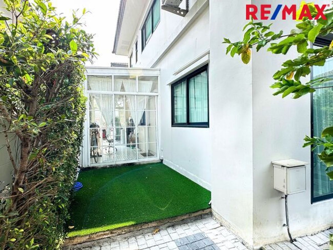
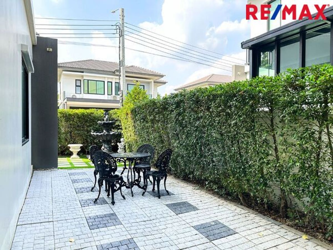
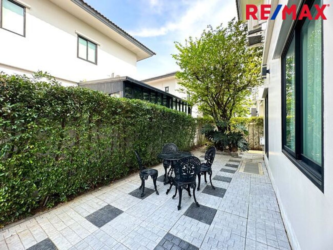
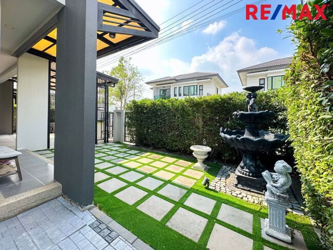
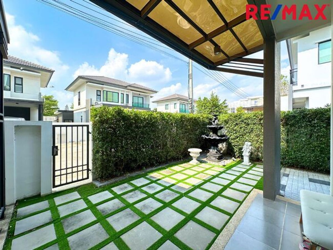
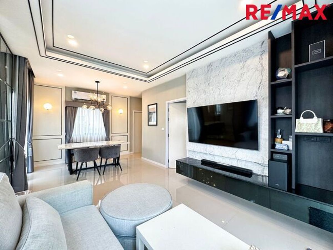
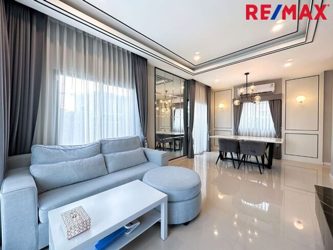
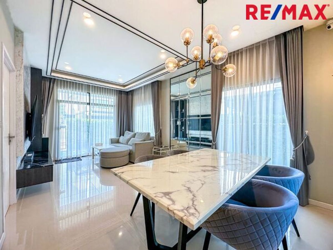
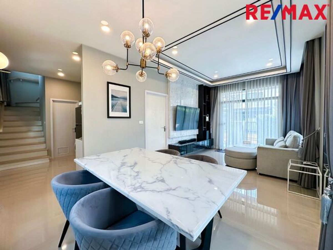
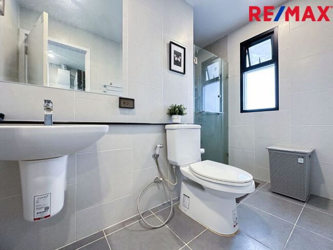
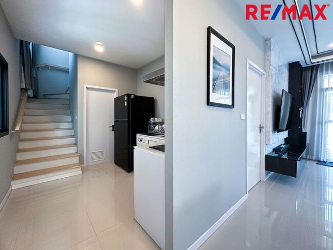
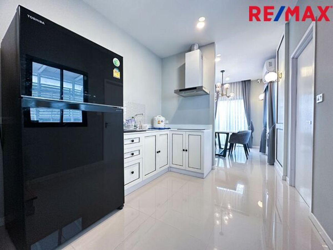
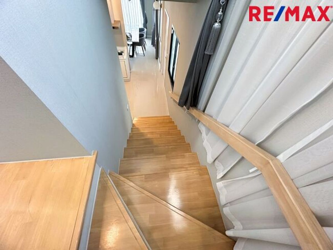
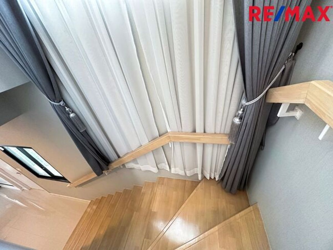
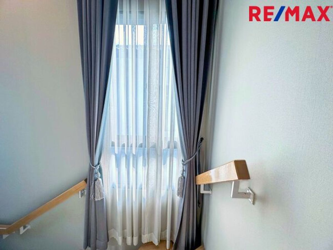
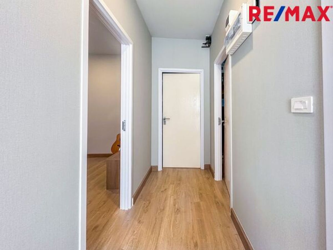
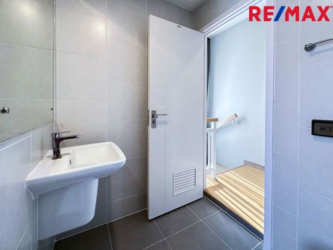
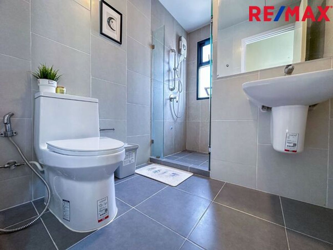
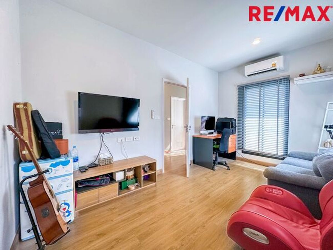
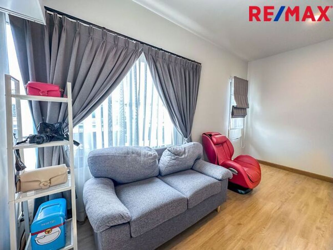
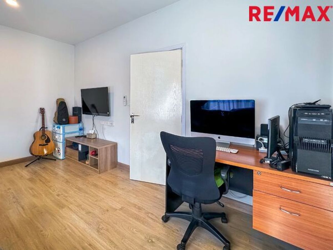
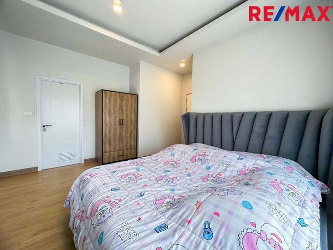
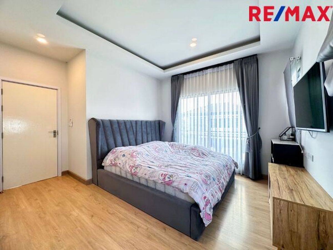
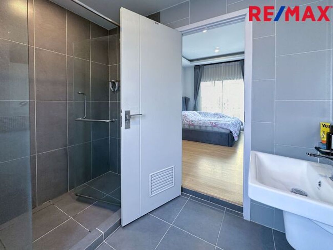
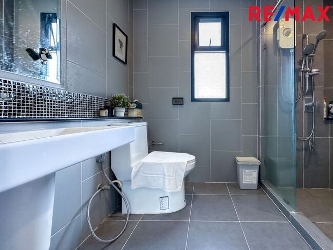
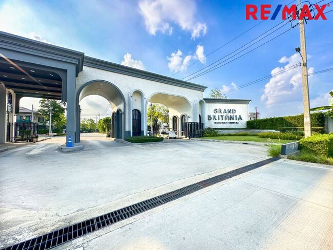
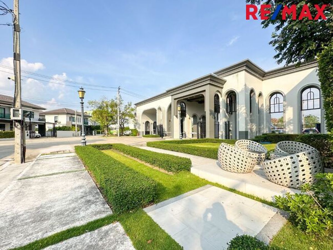
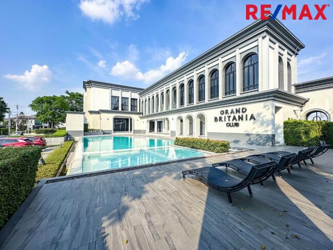
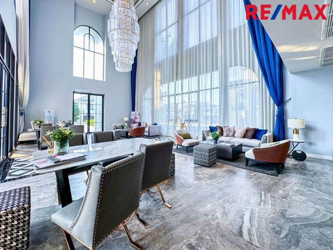
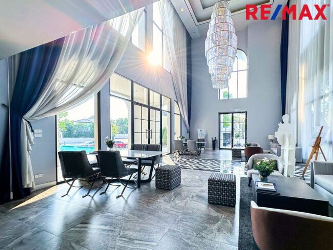
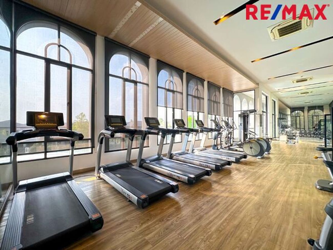
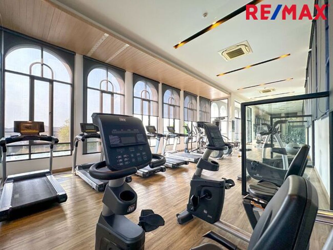
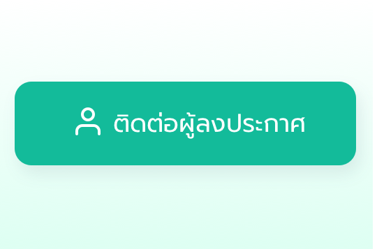
 Posts near this location
Posts near this location View location
View location




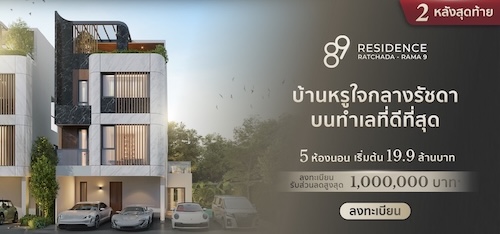

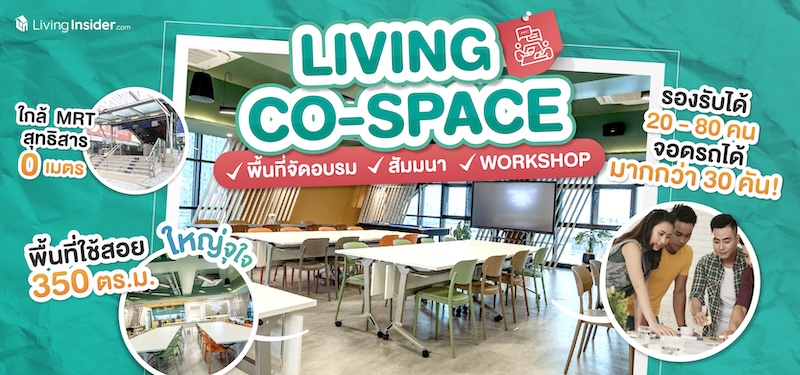
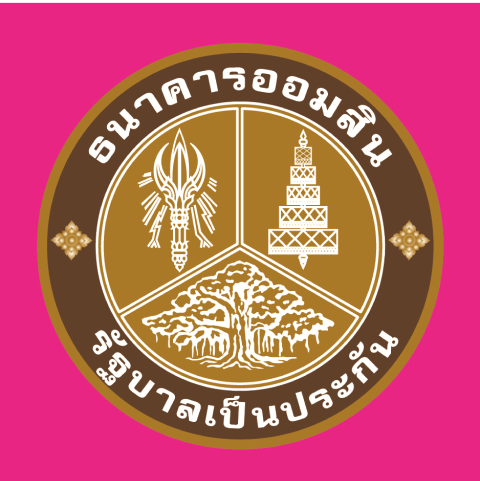


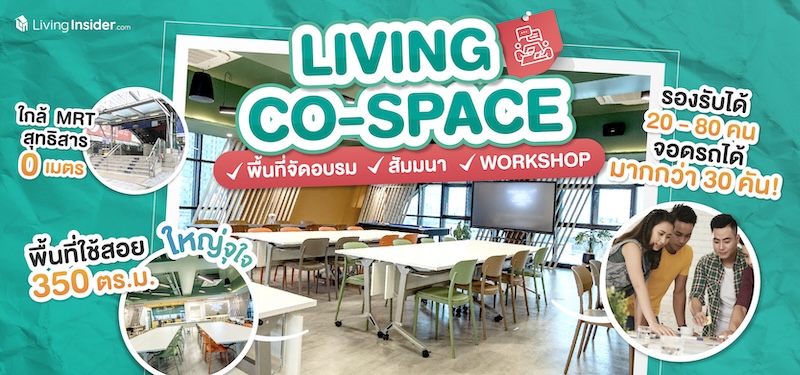
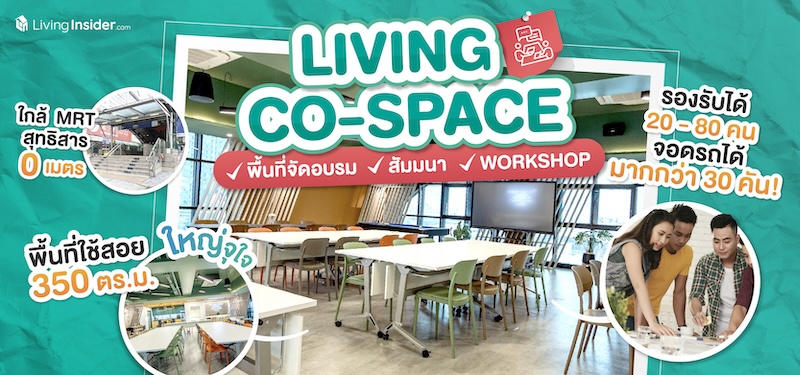







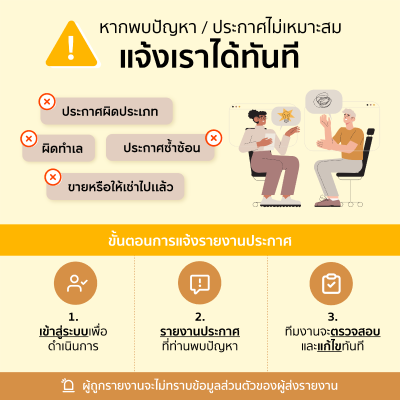
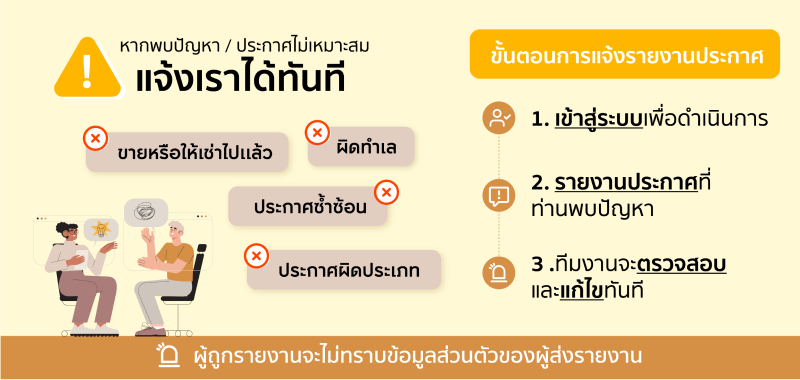









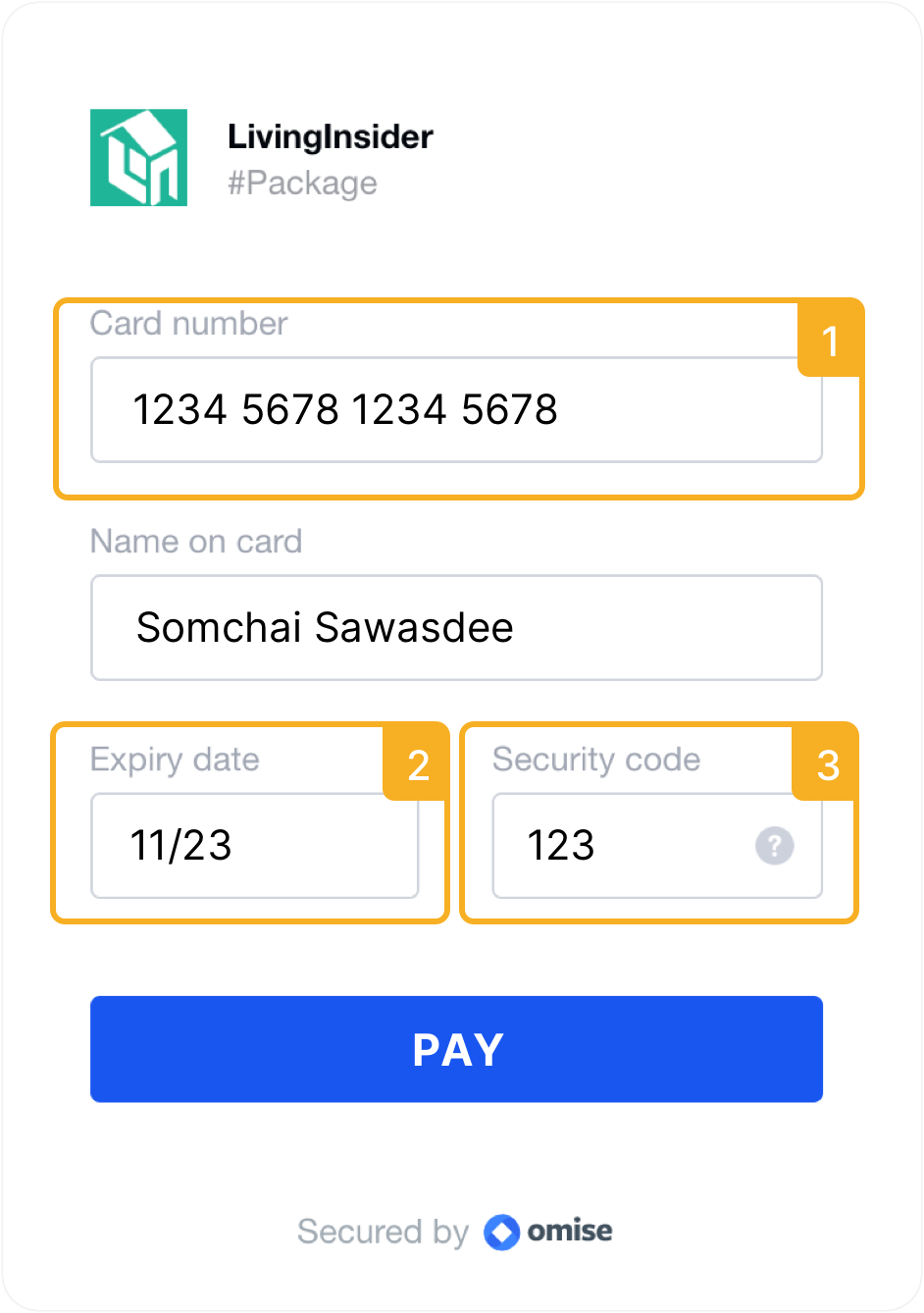



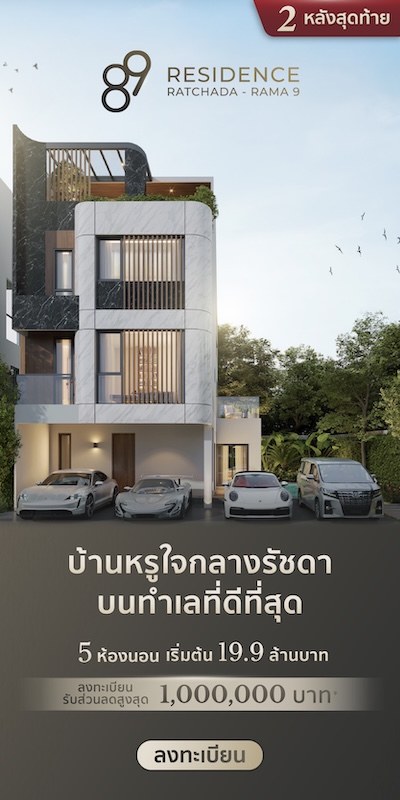
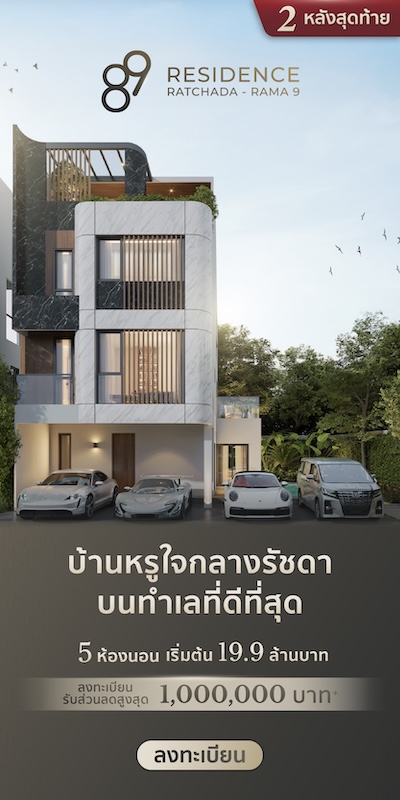


 Location
Location
 Search other locations
Search other locations

0.0
Seller Profile