-
BTS Ratchathewi
0.4 Km.
-
BTS Phaya Thai
0.6 Km.
-
Airport Link Phayathai
0.6 Km.
-
Tesco Lotus Rama 1
0.9 Km.
-
BTS National Stadium
0.9 Km.
-
Pathumwan Institute of Technology
0.9 Km.
-
Pantip Plaza Pratunam Shopping Center
1.0 Km.
-
Siam Center
1.0 Km.
-
Siam Discovery
1.0 Km.
-
Phyathai 1 Hospital
1.1 Km.
-
Mission Hospital
1.1 Km.
-
Siam Paragon
1.1 Km.
-
MBK Center
1.1 Km.
-
BTS Victory monument
1.2 Km.
-
BTS Siam
1.2 Km.
-
Ramathibodi Hospital
1.3 Km.
-
Rajavithi Hospital
1.3 Km.
-
Airport Link Ratchaprarop
1.4 Km.
-
CentralWorld
1.4 Km.
-
Police Nursing College
1.5 Km.
-
Phramongkutklao College of Medicine
1.5 Km.
-
Phramongkutklao Hospital
1.5 Km.
-
Royal Thai Army Nursing College
1.6 Km.
-
Hua Chiew Hospital
1.6 Km.
-
Police General Hospital
1.6 Km.
-
Don Don Dongki The Market
1.6 Km.
-
Thonburi Bamrungmuang Hospital
1.7 Km.
-
Chulalongkorn University
1.9 Km.
-
Chitralada Technology Institute
2.0 Km.
-
Phyathai 2 Hospital
2.1 Km.
-
Walailak University
2.2 Km.
-
Klang Hospital
2.3 Km.
-
Samitivej chinatown hospital
2.6 Km.
-
Chulalongkorn Hospital
2.7 Km.
-
ABAC University (ABAC Huamak)
2.9 Km.
-
Vichaiyut Hospital
2.9 Km.
-
The Bangkok Christian Hospital
3.0 Km.
-
Central Silom Complex
3.0 Km.
-
Suan Dusit University
3.1 Km.
-
Suan Sunandha Rajabhat University
3.2 Km.
-
Webster University
3.7 Km.
-
Srinakharinwirot University
4.0 Km.
-
Princess Galyani Vadhana Institute of Music
4.1 Km.
-
Thammasat University Tha Prachan
4.2 Km.
-
Nawamintharathirat University
4.2 Km.
-
Silpakorn University Wang Thapra
4.2 Km.
-
Saint Louis College
4.3 Km.
-
Rajamangala University of Technology Rattanakosin
4.3 Km.
-
University of the Thai Chamber of Commerce
4.4 Km.
-
Mahachulalongkornrajavidyalaya University
4.5 Km.
-
Rajamangala University of Technology Krungthep
4.9 Km.
-
Bangkok University (Kluaynamthai)
4.9 Km.
-
Dhonburi Rajabhat University
4.9 Km.
-
Don Mueang International Airport
19.8 Km.
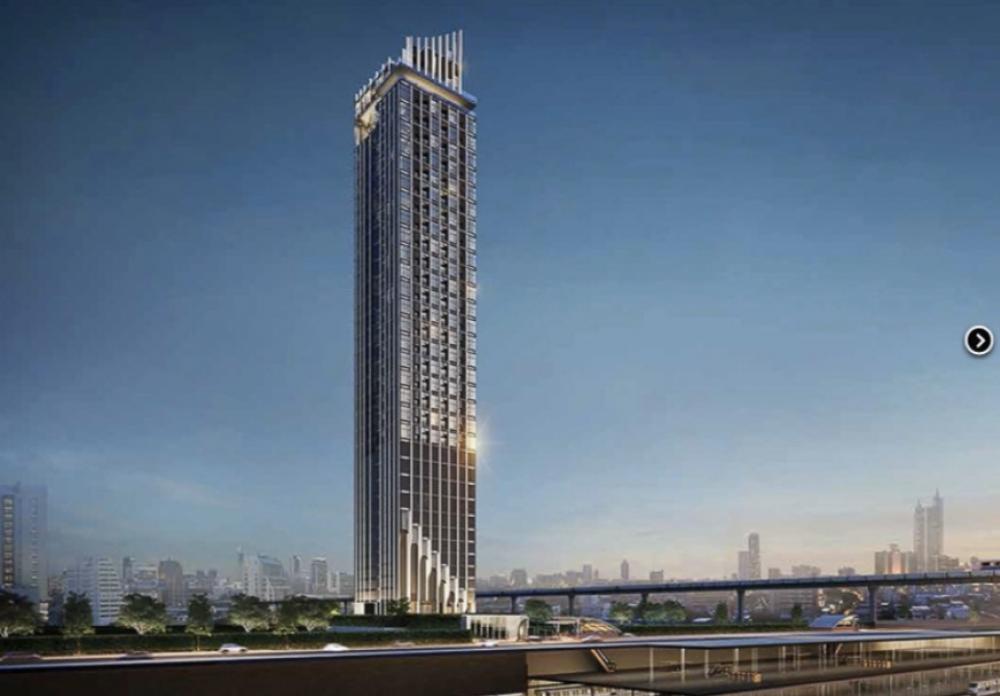
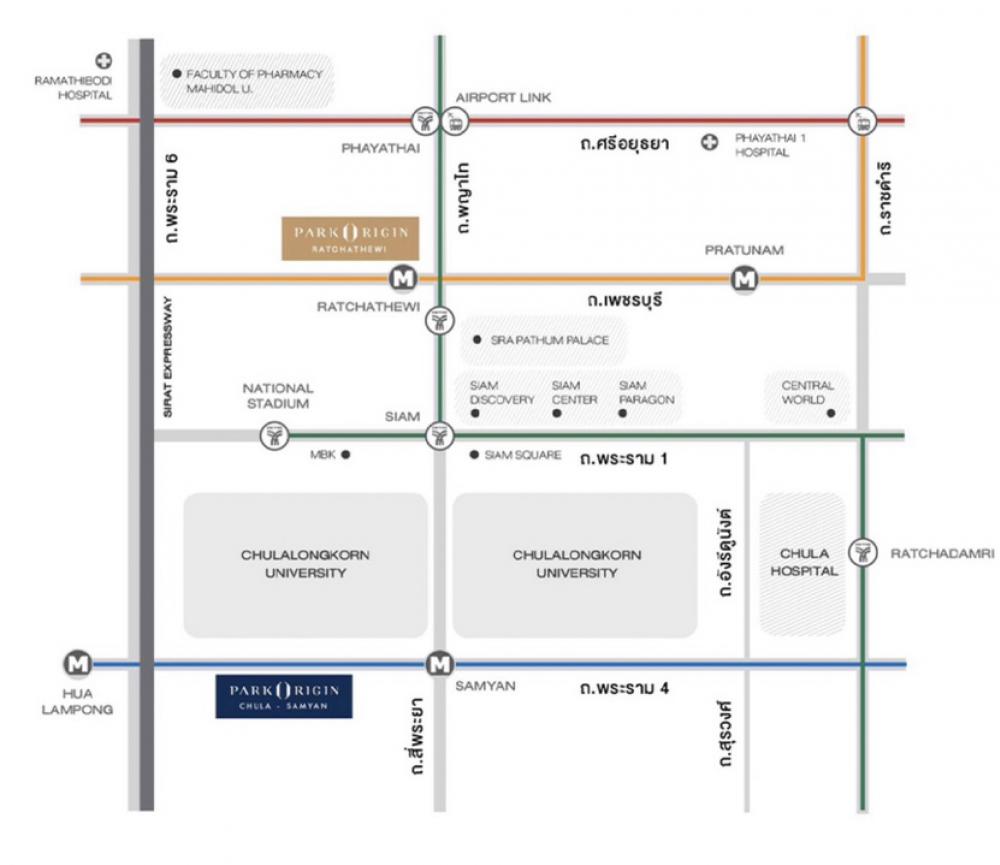
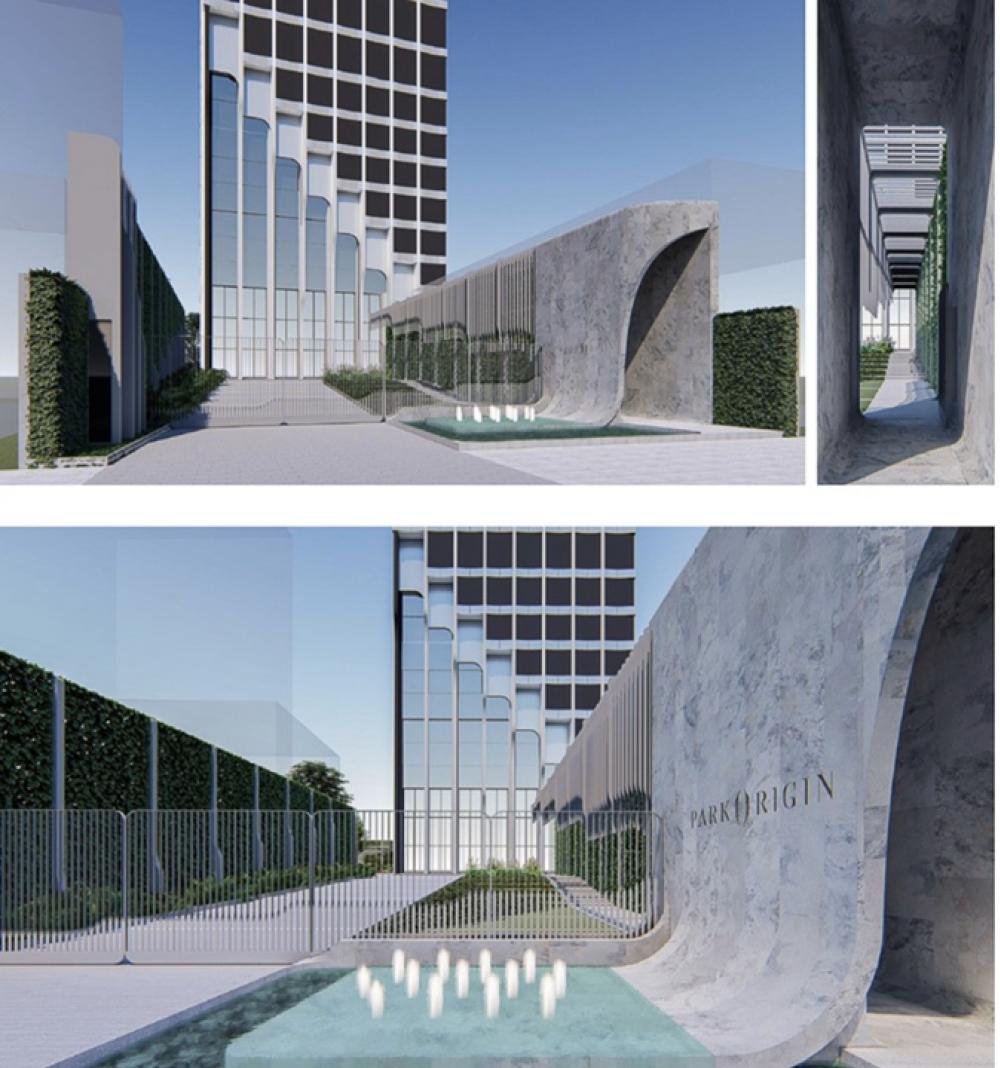
Show all photos
12,000,000฿ Super discount, selling 1 bedroom Loft 34.9 sq m (downstairs bedroom + mezzanine room can be made into a bedroom), 25th floor, not at the 3-way intersection, next to MRT Orange Line, Ratchawithi, 0 meters, south side, no front room, not next t
Fully Fitted plan, beautiful, uses space to its full potential, gets a bedroom with a high ceiling Does not waste space with the living room, does not waste space, 1 bed plus room 34.90 sq.m. (according to the title deed), 4.25 m. high ceiling, can be arranged as 2 bedrooms / 1 bathroom Get a loft area on the upper floor, another 7.8 sq.m., is the 2nd bedroom, Park Origin Ratchathewi project The most rare item room, single corridor, no rooms opposite in the entire zone, not next to the elevator, not next to the garbage dump, south direction, gets wind, no sun all year round, east headboard, in line with Feng Shui principles Suitable for people working in Spring Tower or offices in Phaya Thai, Ratchathewi, Siam Next to the Orange Line BTS, Ratchathewi 0 meters 450 meters from BTS Ratchathewi 100% Auto parking ***Free 3 Air Conditioners + Smart Home Automation + Smart Mirror in Toilet** Owner sells 12,000,000 baht Contract price 10,090,000 baht High Rise condo, 41 floors, 1 building, 264 units and 2 shops 13 units per floor Full facilities Sky pool, Active Swimming Pool Sky Onsen, Sky Deck, Panorama view 270 Nearby important places such as Shopping malls/department stores Siam Paragon ~ 1.5 km. Central World ~ 1.6 km. Gaysorn Village ~ 1.9 km. Central Chidlom ~ 2.1 km Central Embassy ~ 2.4 km Educational institutions/universities Wansorn Building ~ 750 m Triang Udom Suksa School ~ 1.5 km Chulalongkorn University ~ 1.5 km Mater Dei School ~ 2.1 km Hospitals/Medical facilities Phyathai Hospital ~ 1.2 km Mission Hospital ~ 1.4 km BDMS Wellness Center ~ 2.6 km Bumrungrad Hospital ~ 3.2 km Chulalongkorn Hospital ~ 3.3 km Summary of facilities 1st floor Lobby Lounge Waiting Lounge for automatic parking Mailbox Smart Locker Storage Room 2nd floor Co-working Space Private Meeting Room 39th floor Sky Lounge Theatre Room Private Spa Co-working Space Wine Lounge 40th floor Sky Pool with salt system, size 5×20, depth 1.2 meters Endless Pool Sunset Amphitheatre Fitness Roof Top 2-storey Sky Garden 2 passenger elevators Total elevator ratio 132: 1 1 service lift Auto Parking is 100% Project security system CCTV / Key Card
Highlights
 Security 24 hours.
Security 24 hours.
 Car park
Car park
 Fitness / Gym
Fitness / Gym
 Convenience store
Convenience store
 Swimming Pool
Swimming Pool
 Children's pool
Children's pool
 Small garden
Small garden
 EV Charger
EV Charger
Read more
Location
Calculate real estate loans
Contact a bank officerLoan amount
0
BahtMinimum monthly income
0
BahtMonthly installment
0
Baht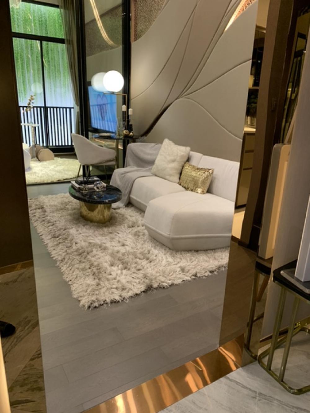
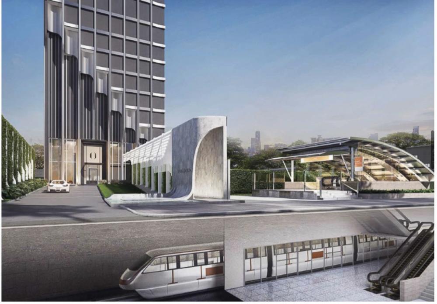
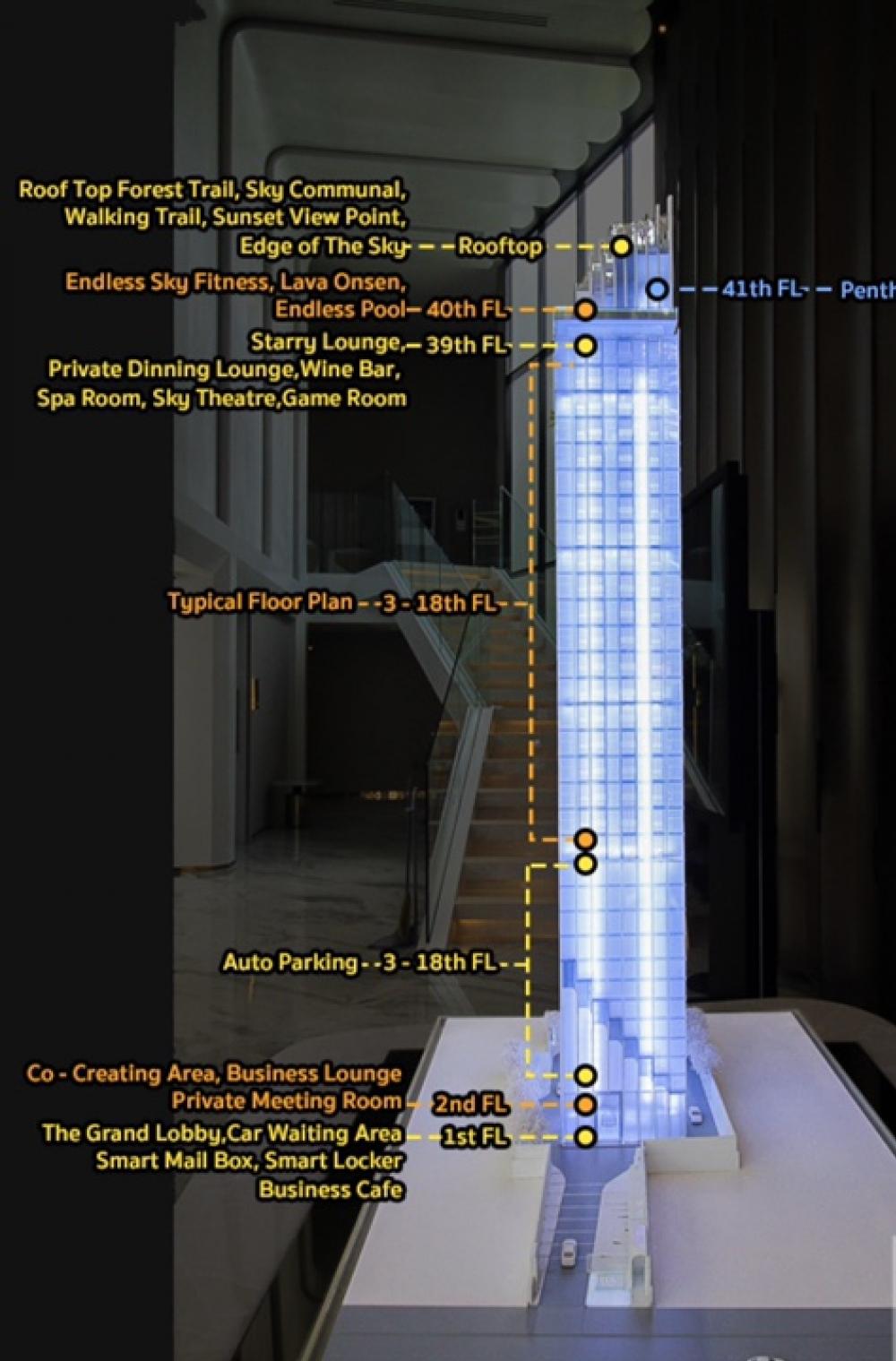
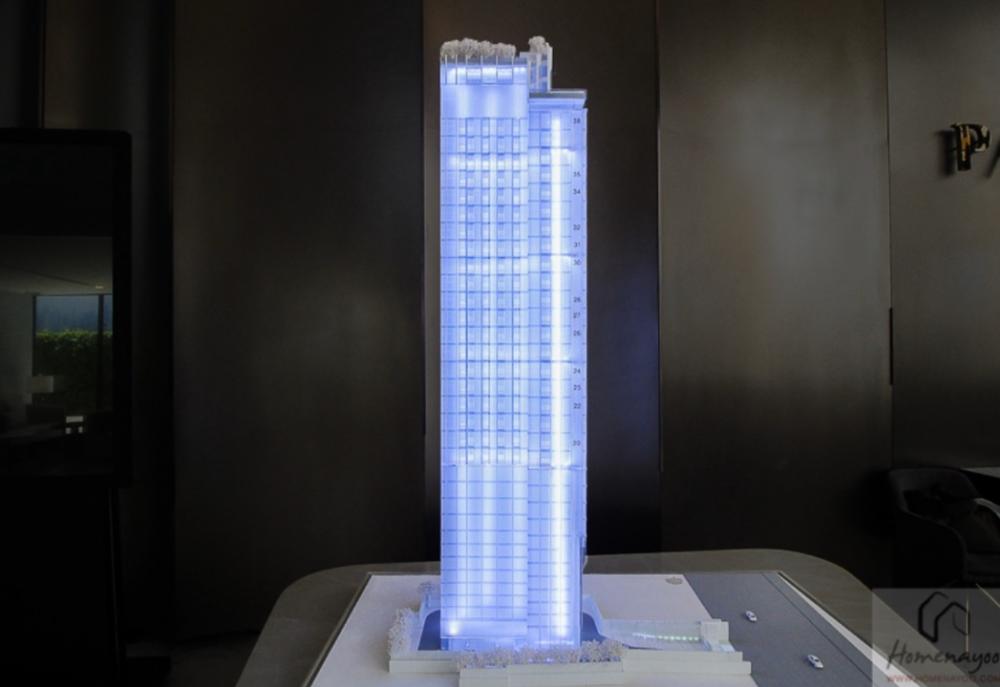
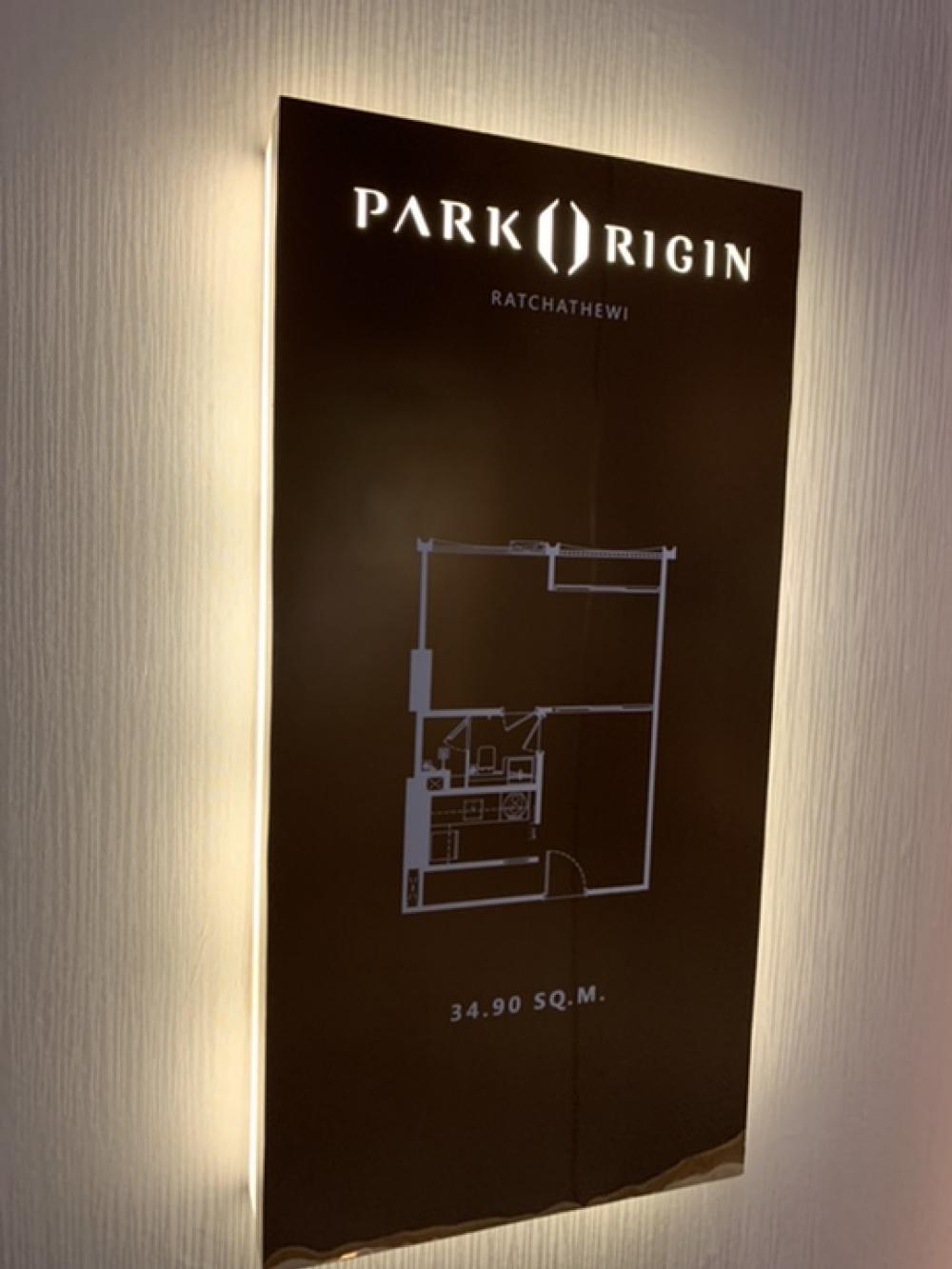
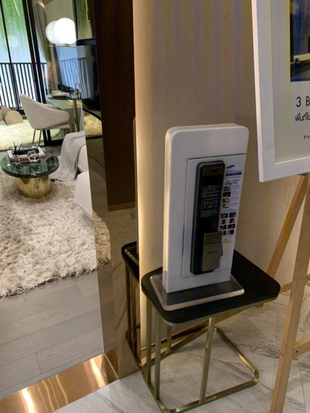
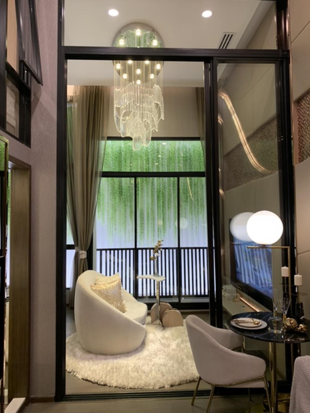
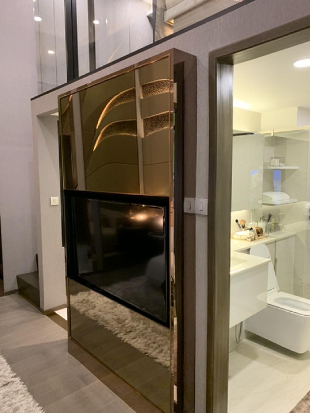
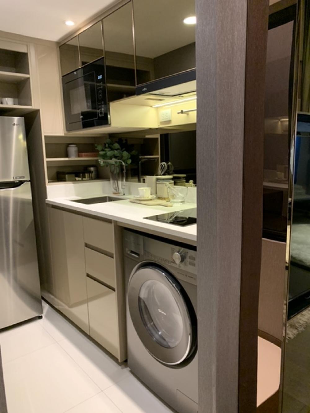
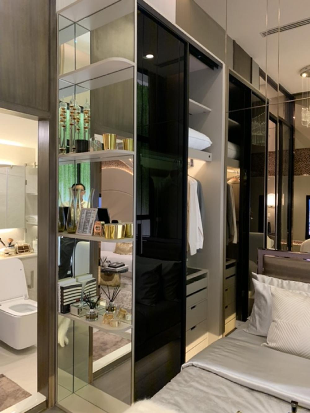
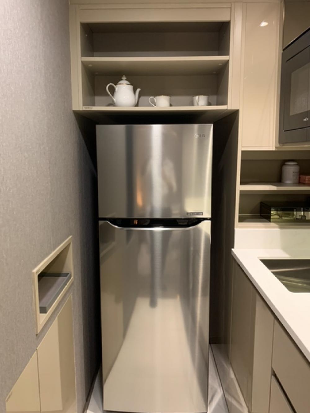
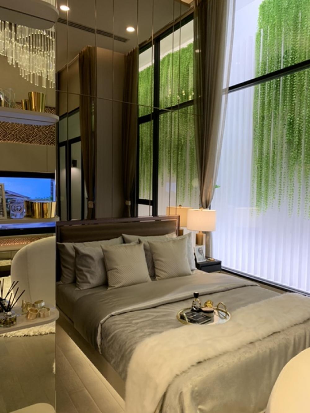
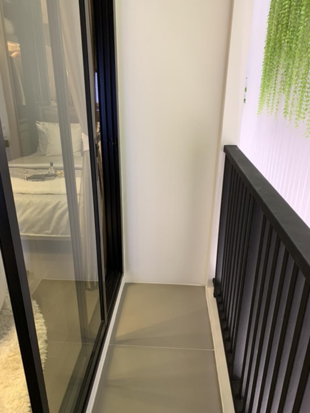
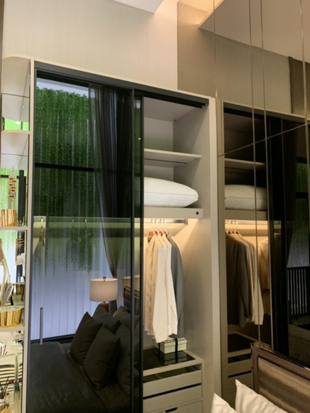
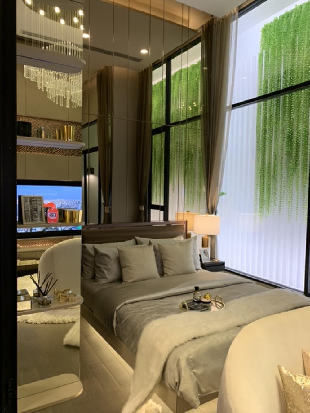
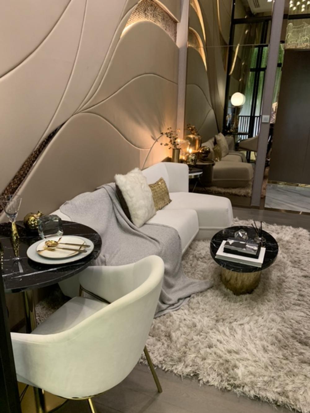
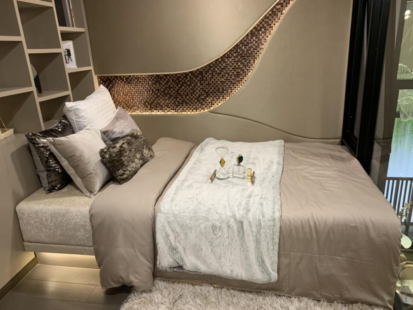
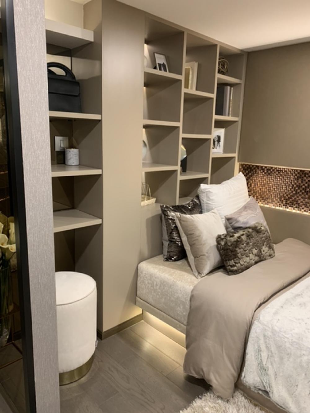
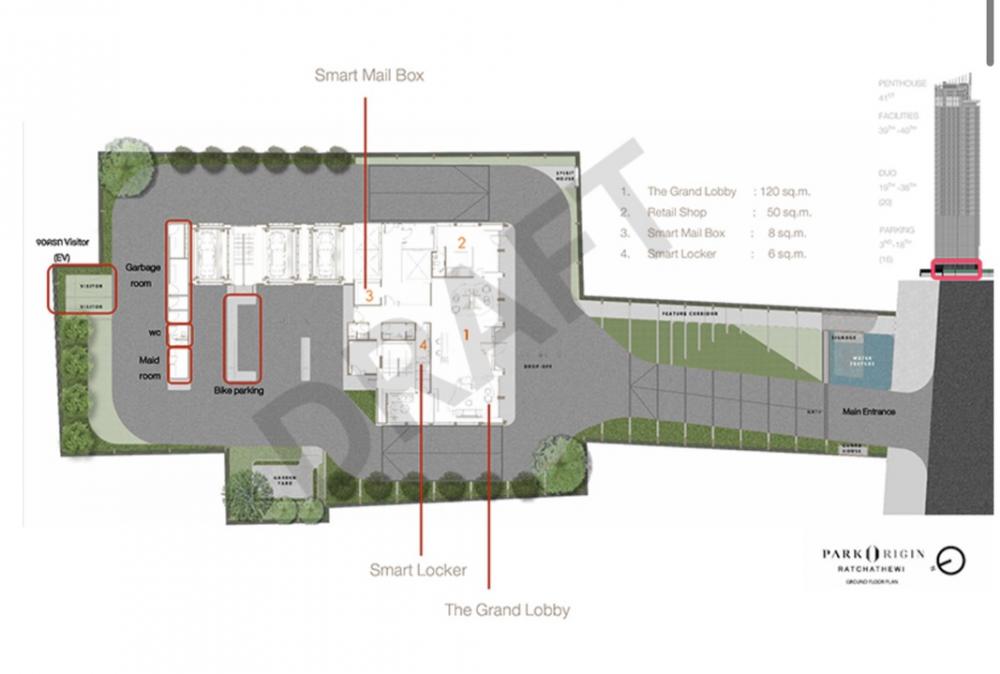
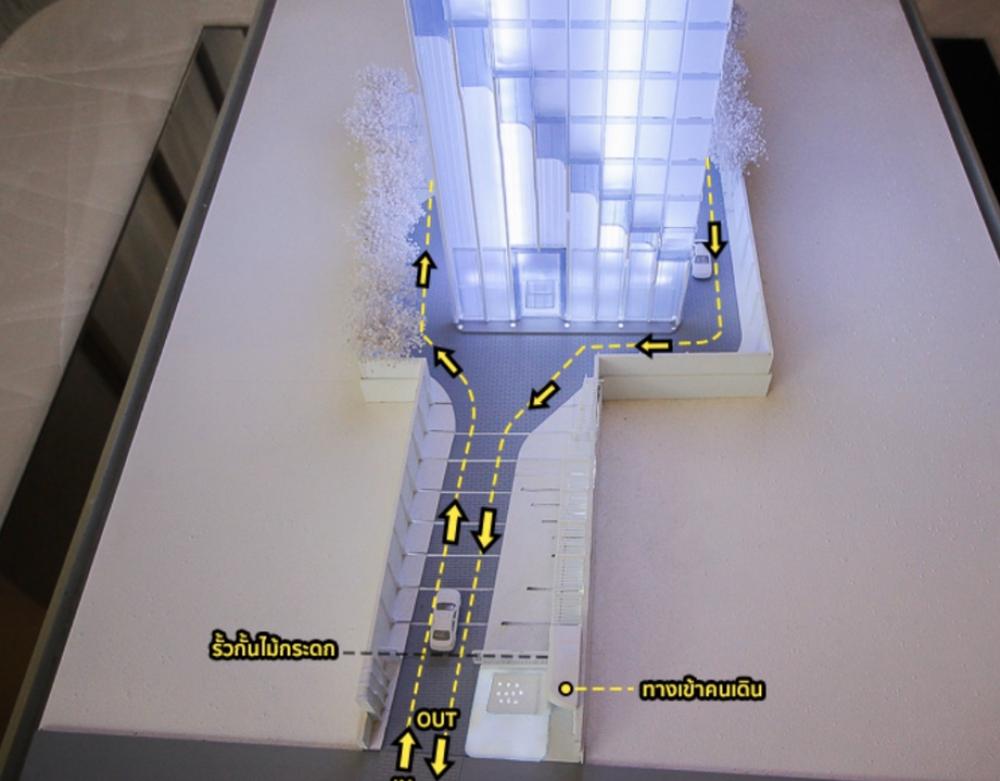
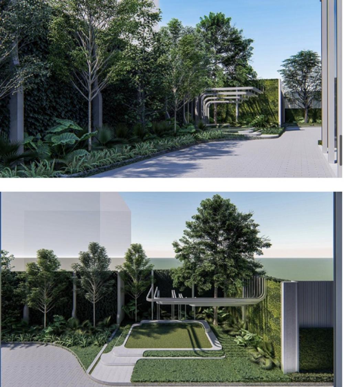
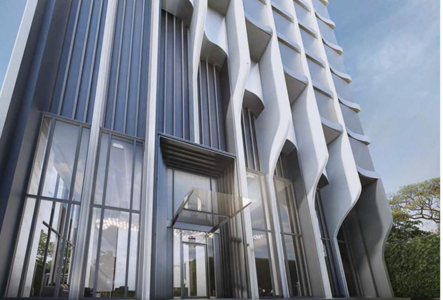
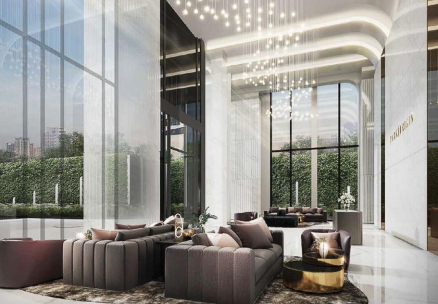
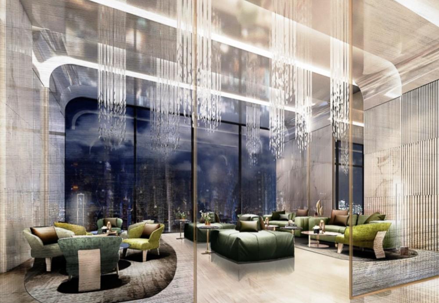
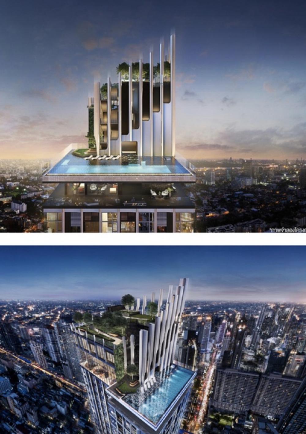
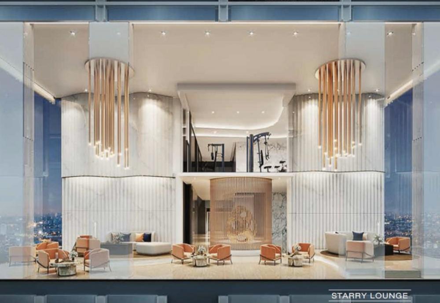
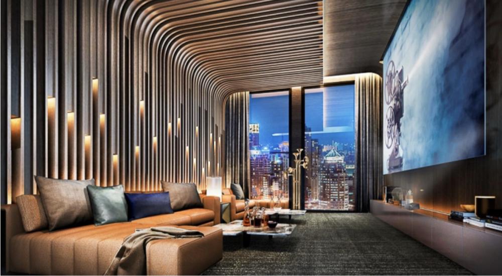
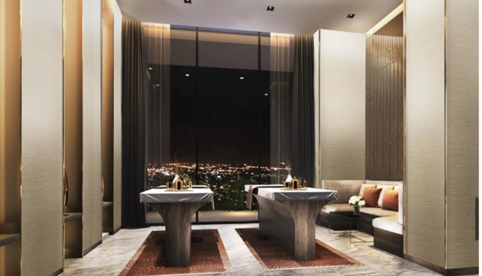
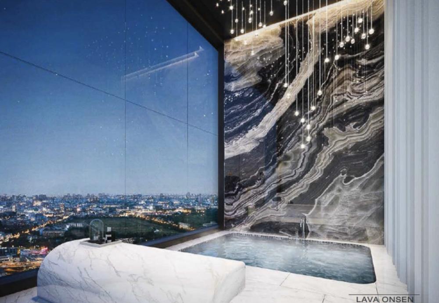
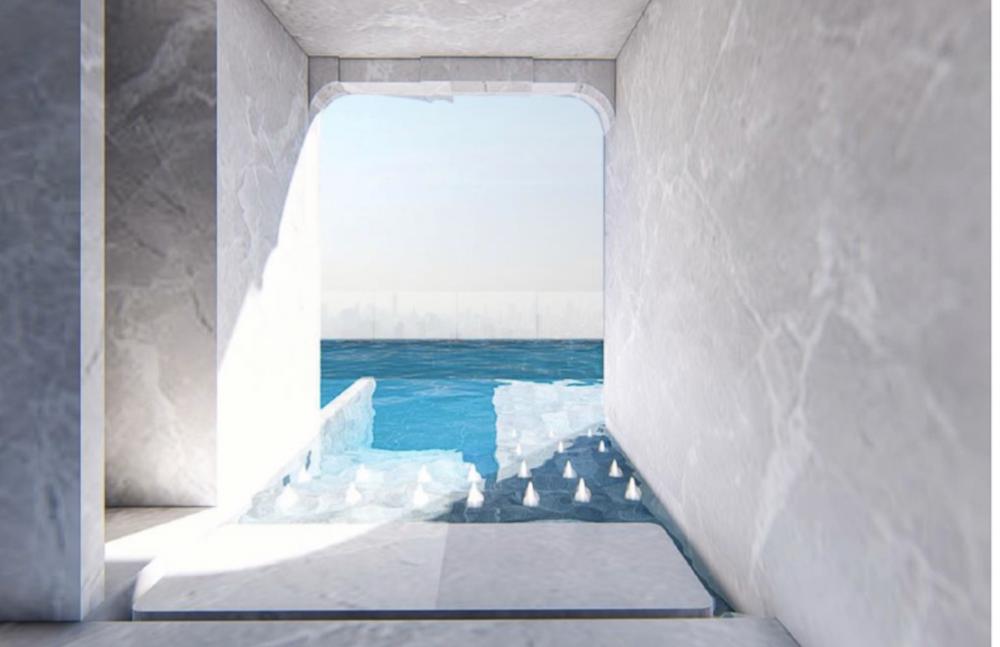
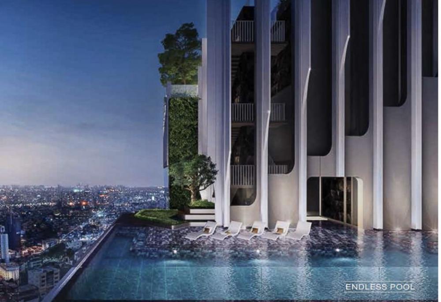
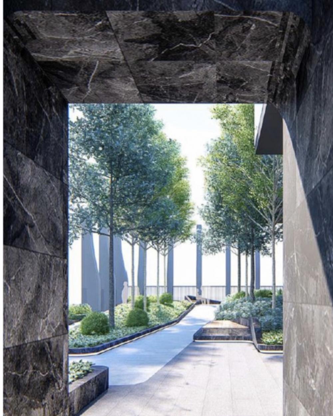
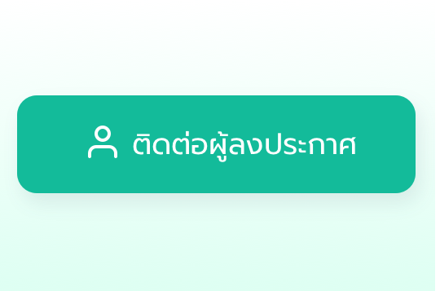
 Posts near this location
Posts near this location View location
View location


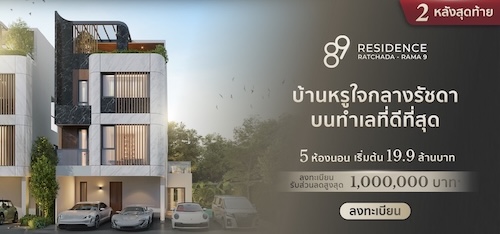



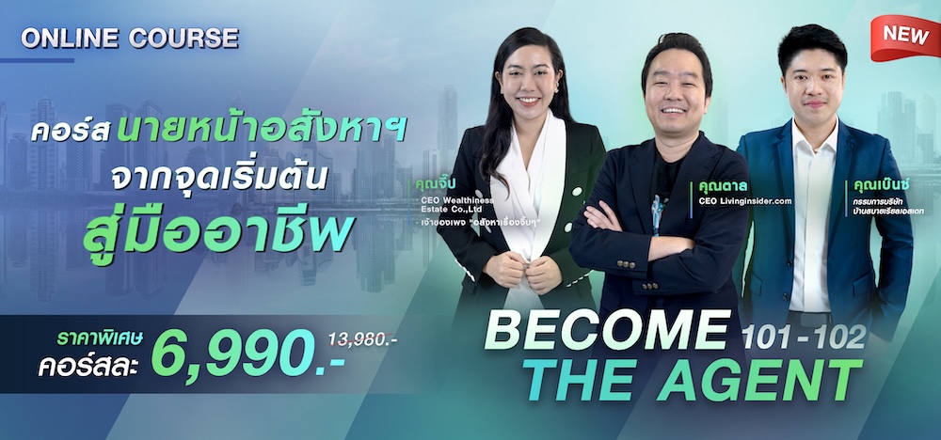

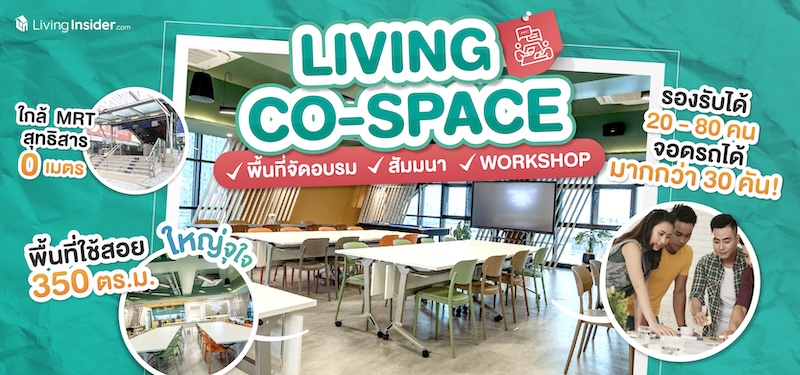
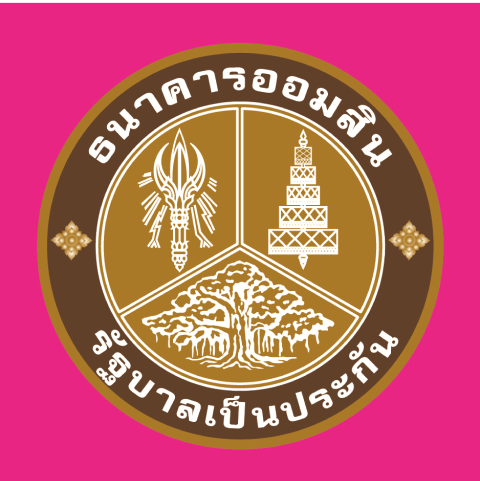


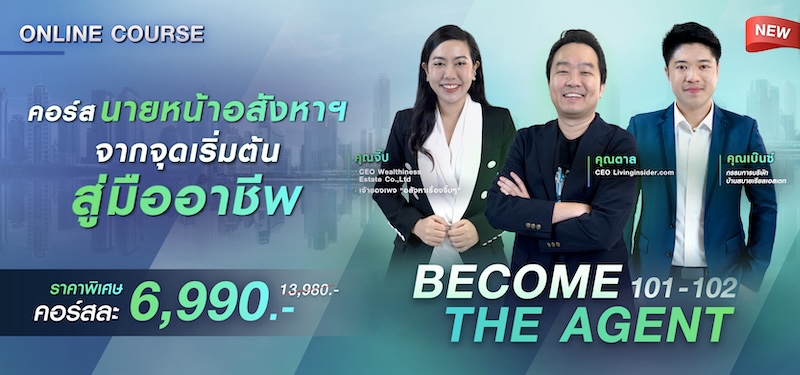
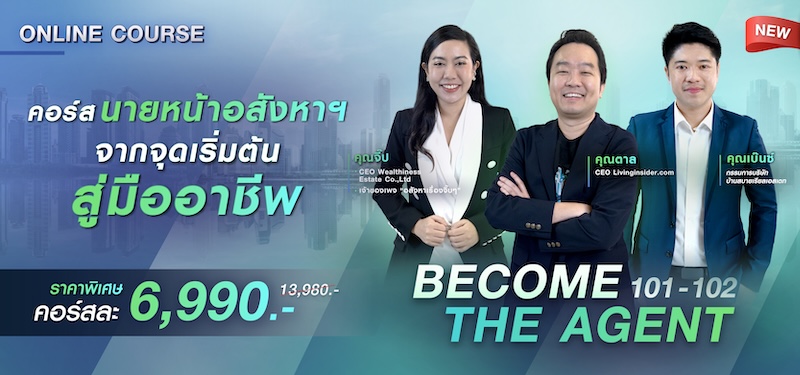







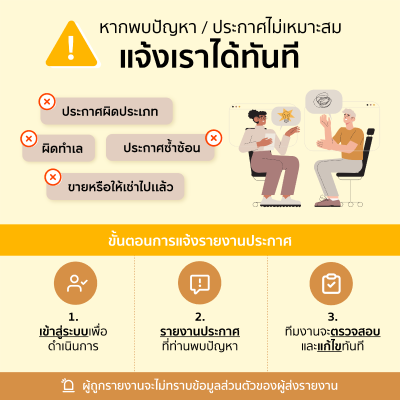
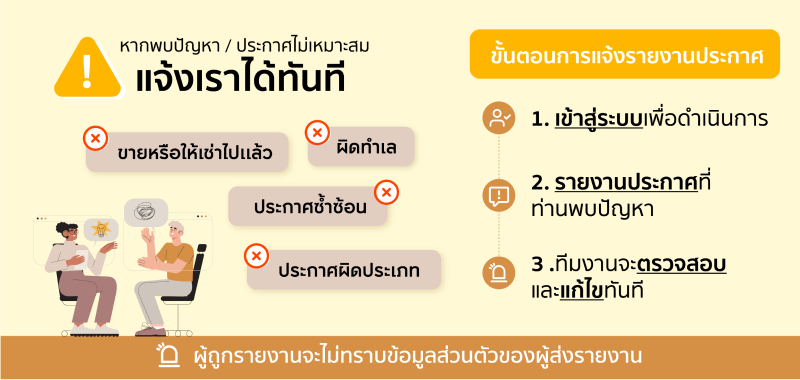
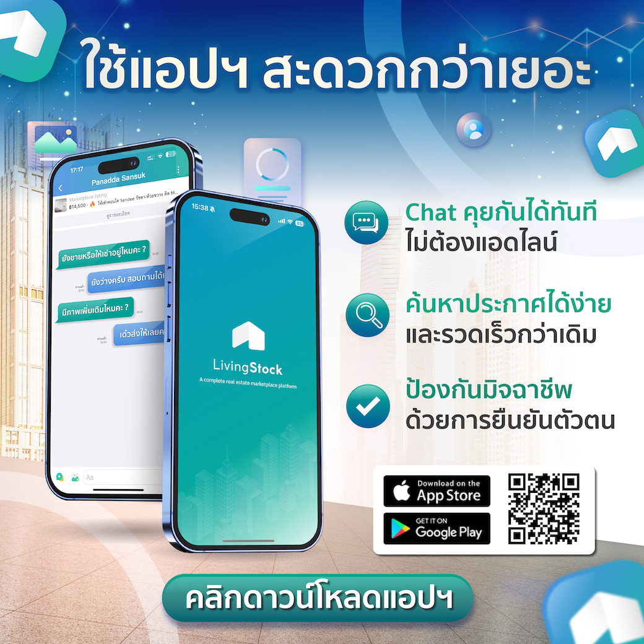

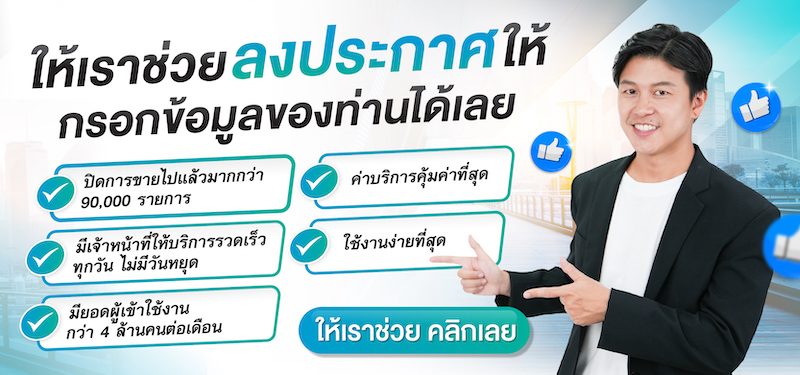
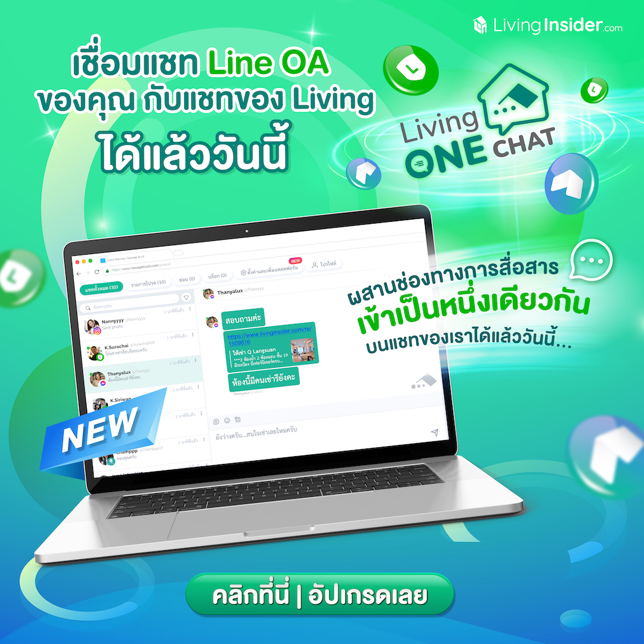



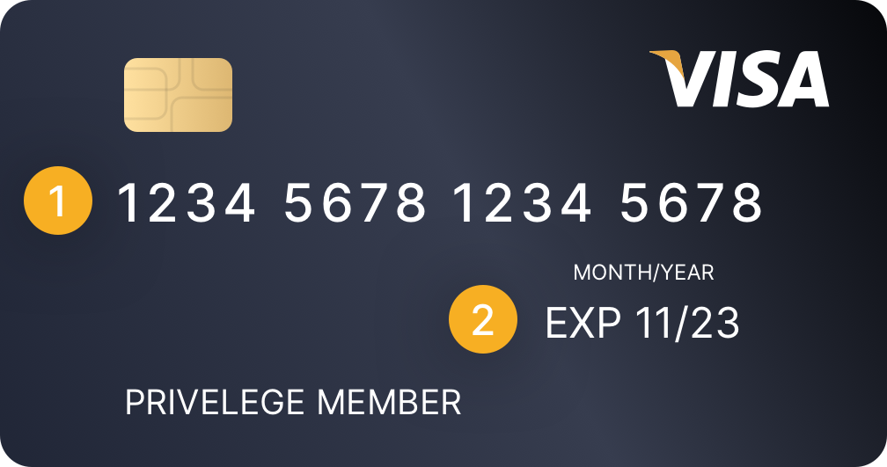
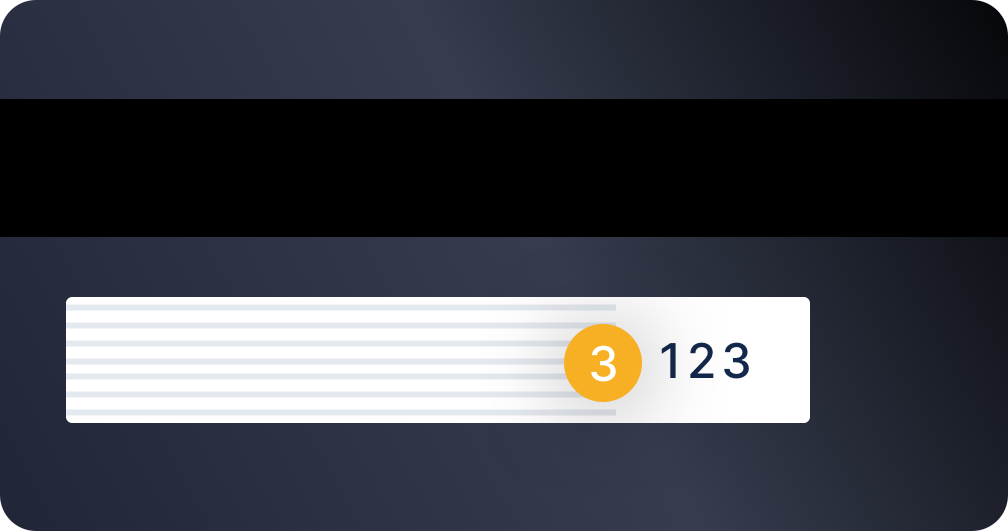
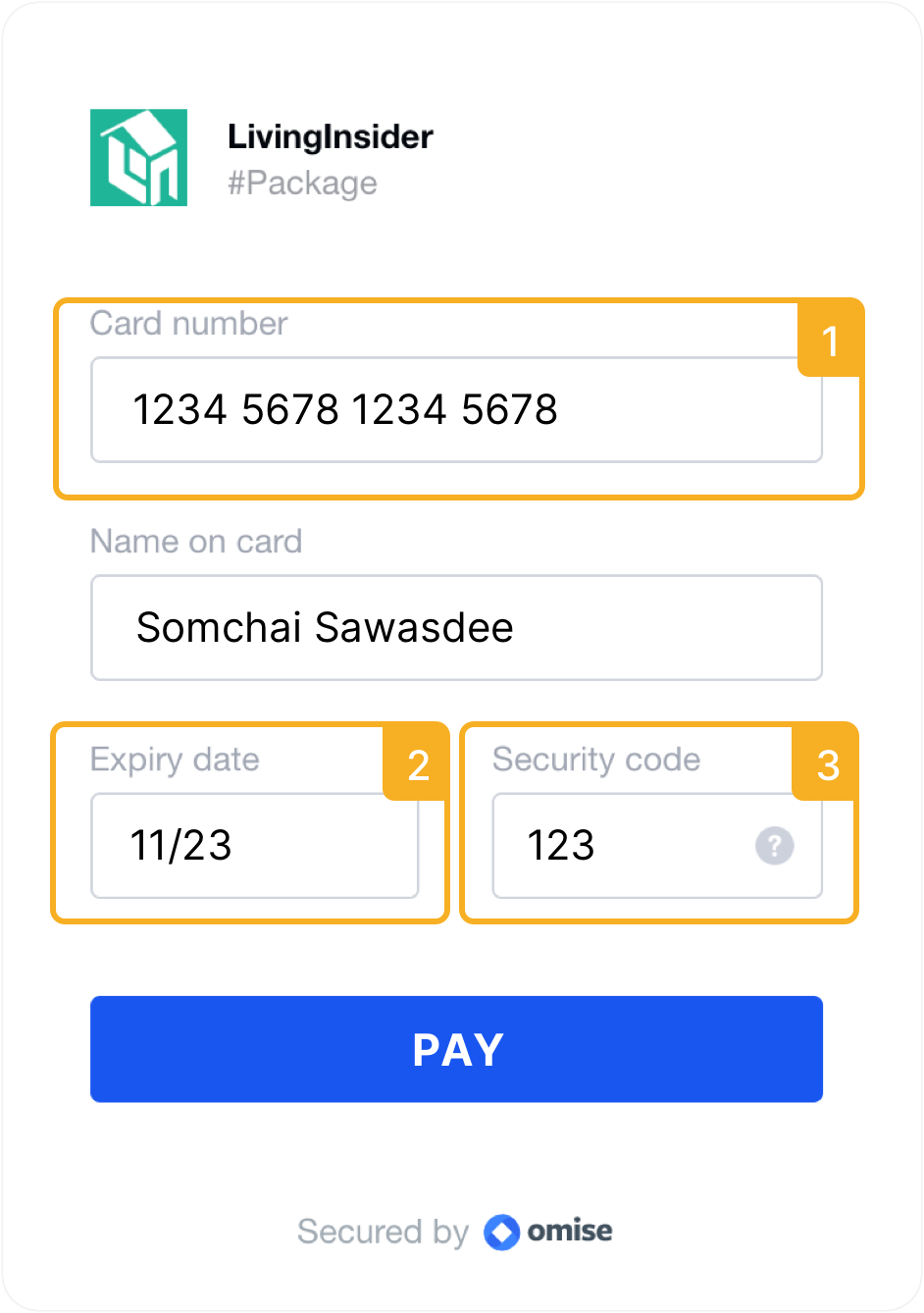





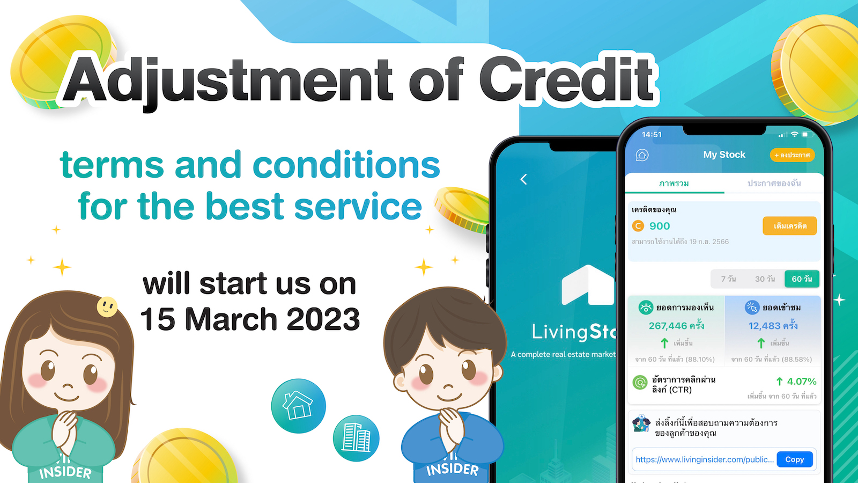

 Location
Location
 Search other locations
Search other locations


0.0
Seller Profile